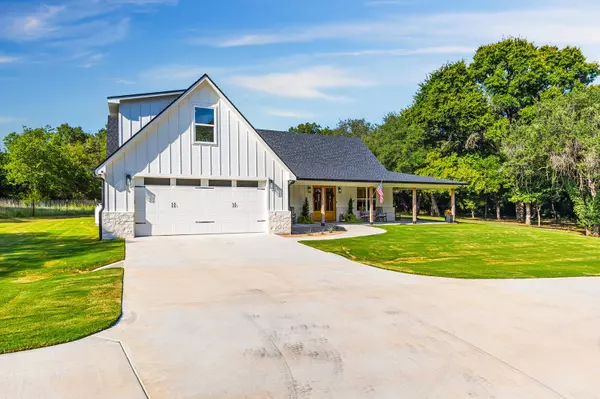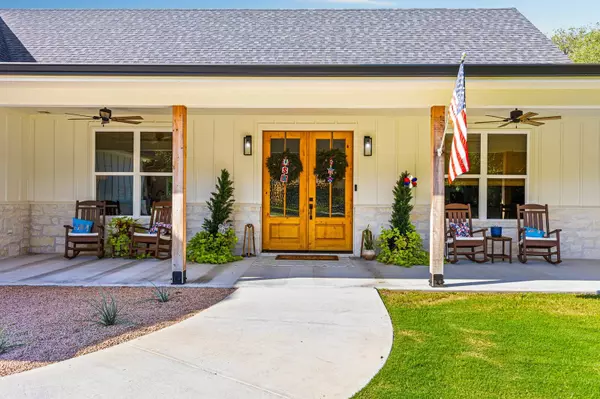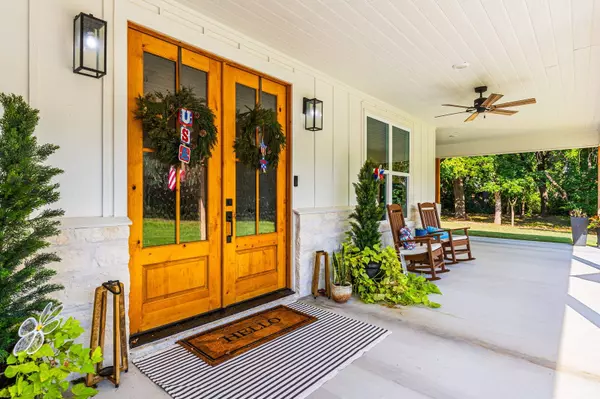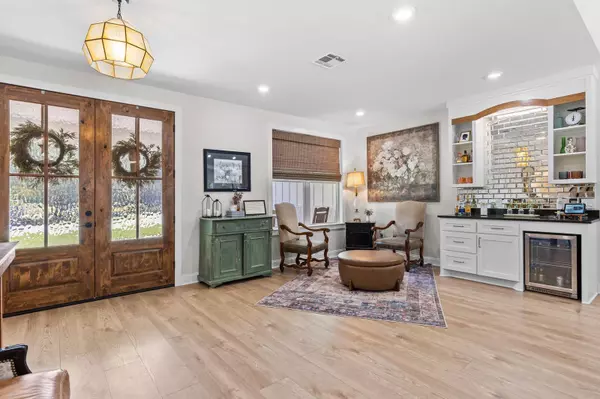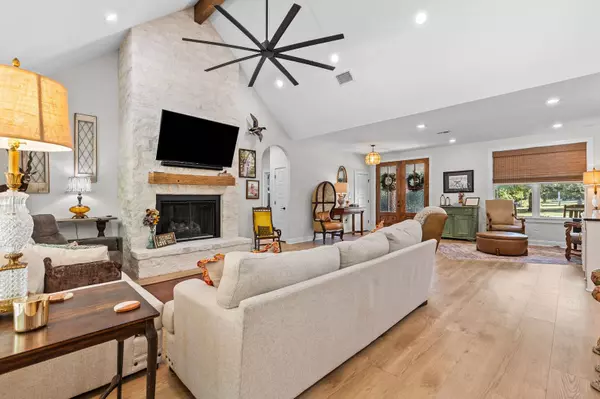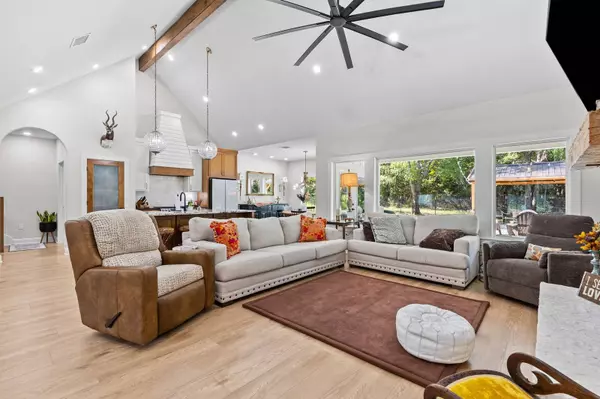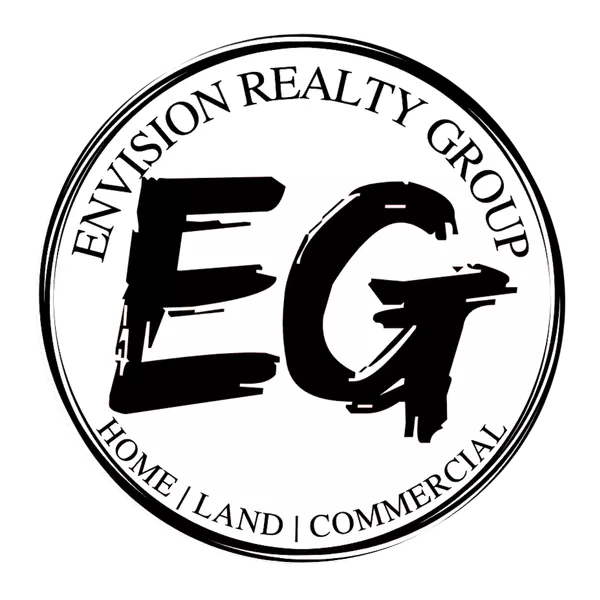
GALLERY
PROPERTY DETAIL
Key Details
Property Type Single Family Home
Sub Type Single Family Residence
Listing Status Active
Purchase Type For Sale
Square Footage 2, 990 sqft
Price per Sqft $292
Subdivision Pecan Creek
MLS Listing ID 21110257
Style Detached
Bedrooms 3
Full Baths 2
Half Baths 1
HOA Y/N No
Year Built 2022
Annual Tax Amount $11,586
Lot Size 2.540 Acres
Acres 2.54
Property Sub-Type Single Family Residence
Location
State TX
County Mclennan
Direction Head southwest on Washington Ave toward N 23rd St, Turn left at the 1st cross street onto N 23rd St, Turn right onto Franklin Ave, Take the TX-6 ramp to TX-340Loop Robinson Meridian, Merge onto W Waco Dr, Turn right onto W Hwy 6, Take the ramp on the left onto Hwy 6 N, Turn left onto 12th St
Rooms
Other Rooms Gazebo
Building
Dwelling Type House
Foundation Slab
Level or Stories One
Additional Building Gazebo
Interior
Interior Features Wet Bar, Other
Heating Central
Cooling Central Air, Ceiling Fan(s)
Flooring Vinyl
Fireplaces Number 1
Fireplaces Type Propane
Fireplace Yes
Appliance Dishwasher, Gas Oven, Gas Range, Ice Maker, Microwave, Refrigerator, Trash Compactor
Exterior
Exterior Feature Deck
Parking Features Garage, Garage Door Opener, Paved
Garage Spaces 2.0
Fence Partial
Pool None
Utilities Available Other
Roof Type Composition
Porch Covered, Deck
Garage Yes
Schools
Elementary Schools Valley Mills
High Schools Valley Mills
School District Valley Mills Isd
Others
Tax ID 405656
Acceptable Financing Cash, Conventional, FHA, VA Loan
Listing Terms Cash, Conventional, FHA, VA Loan
Virtual Tour https://www.propertypanorama.com/instaview/ntreis/21110257
SIMILAR HOMES FOR SALE
Check for similar Single Family Homes at price around $874,000 in Valley Mills,TX

Active
$500,000
906 S 3rd ST, Valley Mills, TX 76689
4 Beds 3 Baths 2,596 SqFt
Active
$500,000
906 S 3rd Street, Valley Mills, TX 76689
Listed by Belen Ruiz of Eagles International Realty, LLC4 Beds 3 Baths 2,596 SqFt
Active
$949,000
246 Patton Rd RD, Valley Mills, TX 76689
5 Beds 3 Baths 3,620 SqFt
CONTACT



