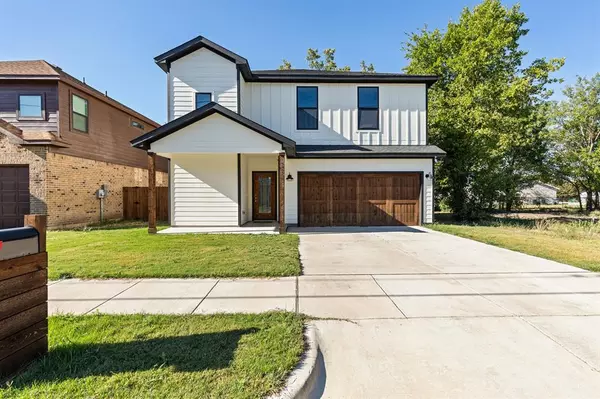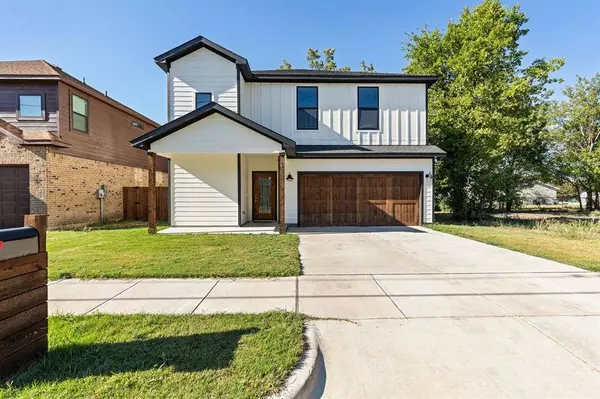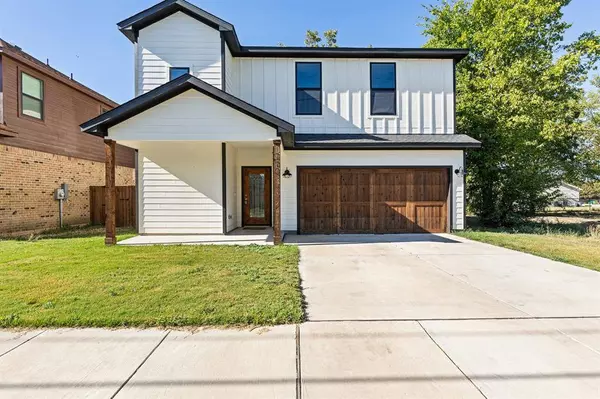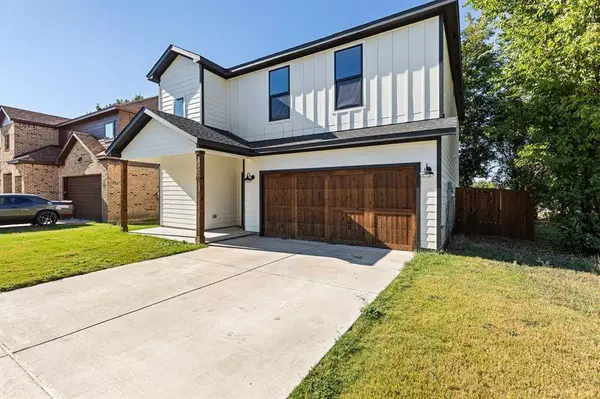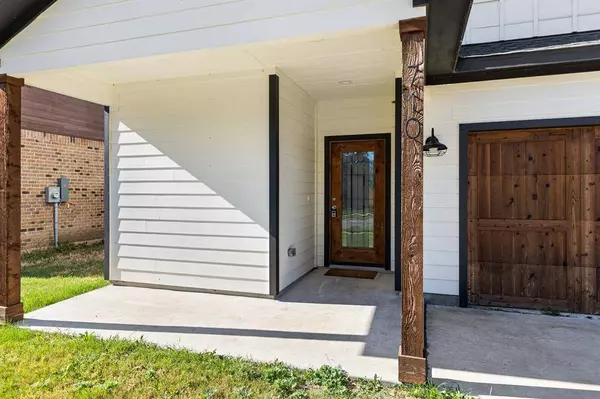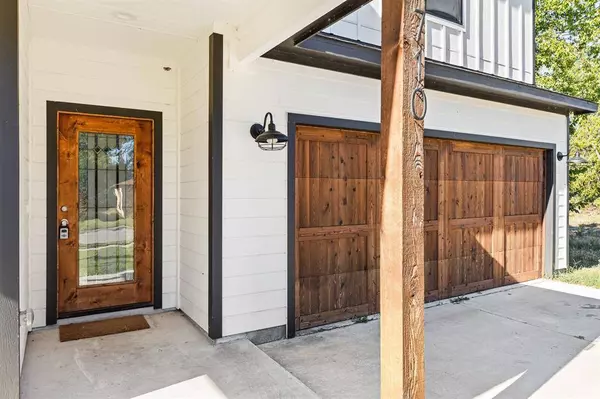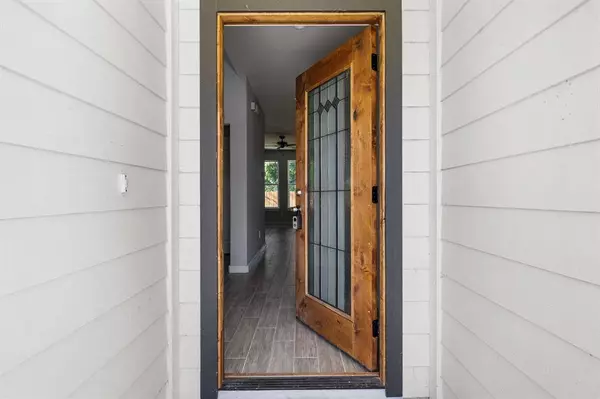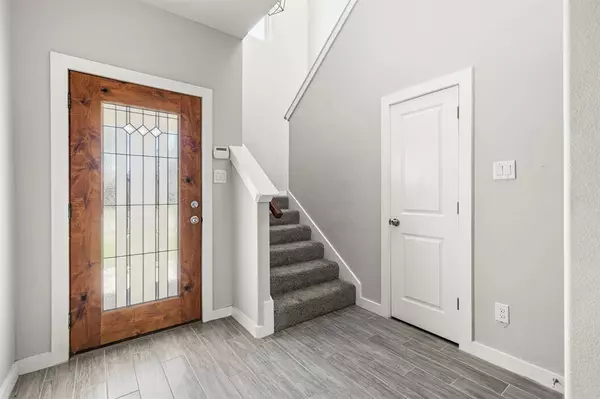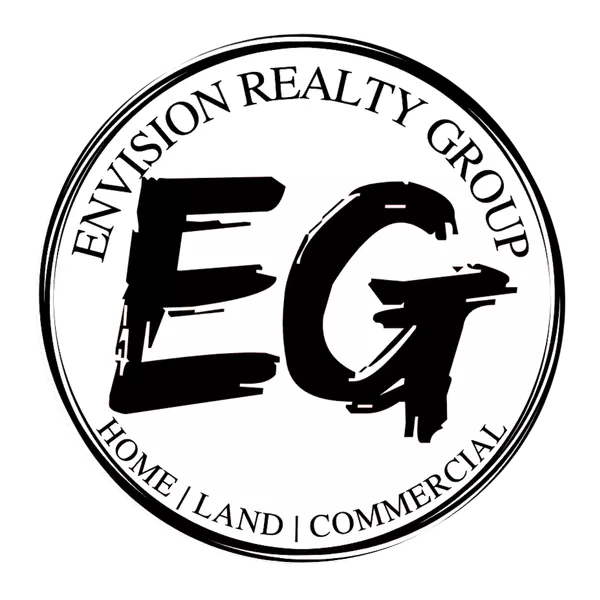
GALLERY
PROPERTY DETAIL
Key Details
Sold Price $325,000
Property Type Single Family Home
Sub Type Single Family Residence
Listing Status Sold
Purchase Type For Sale
Square Footage 1, 901 sqft
Price per Sqft $170
Subdivision Highland Park
MLS Listing ID 20719732
Sold Date 02/28/25
Bedrooms 3
Full Baths 2
Half Baths 1
HOA Y/N None
Year Built 2021
Annual Tax Amount $6,526
Lot Size 3,746 Sqft
Acres 0.086
Lot Dimensions 1901
Property Sub-Type Single Family Residence
Location
State TX
County Ellis
Direction Get on I-35 N US-77 N from N 18th St, Follow I-35 N and I-35E N to US-77 N in Waxahachie, Take exit 397 from I-35E N, and Continue on US-77 N. Take M.L.K. Jr Blvd to Perry Ave
Rooms
Dining Room 1
Building
Story Two
Foundation Slab
Level or Stories Two
Interior
Interior Features Cable TV Available, Decorative Lighting, Double Vanity, Granite Counters, High Speed Internet Available, Loft, Open Floorplan, Pantry, Walk-In Closet(s)
Heating Central
Cooling Ceiling Fan(s), Central Air
Flooring Carpet, Ceramic Tile
Appliance Dishwasher, Disposal, Electric Oven, Electric Range, Electric Water Heater, Microwave
Heat Source Central
Exterior
Garage Spaces 2.0
Fence Wood
Utilities Available Asphalt, Cable Available, City Sewer, City Water, Co-op Electric
Roof Type Composition,Shingle
Total Parking Spaces 2
Garage Yes
Schools
Elementary Schools Oliver Clift
High Schools Waxahachie
School District Waxahachie Isd
Others
Acceptable Financing Other
Listing Terms Other
Financing Seller Financing
SIMILAR HOMES FOR SALE
Check for similar Single Family Homes at price around $325,000 in Waxahachie,TX

Active
$432,900
395 Haven Road, Waxahachie, TX 75165
Listed by Joni Palmer of Ready Real Estate, LLC4 Beds 3 Baths 2,434 SqFt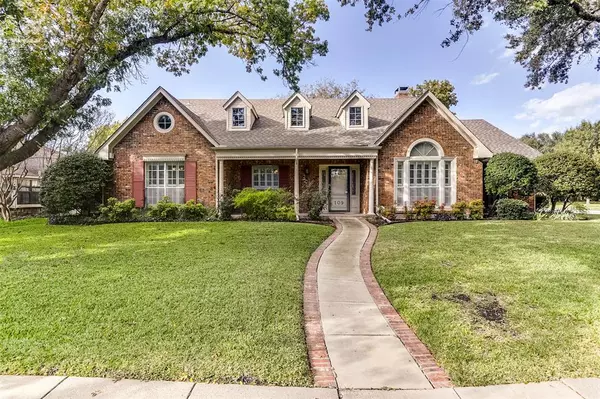
Active
$375,000
109 Kiowa Lane, Waxahachie, TX 75165
Listed by Melissa Mcclain of Coldwell Banker Realty3 Beds 4 Baths 3,103 SqFt
Active
$440,000
203 Half Moon Drive, Waxahachie, TX 75165
Listed by Valerie Hall of Fathom Realty LLC4 Beds 3 Baths 3,396 SqFt
CONTACT

