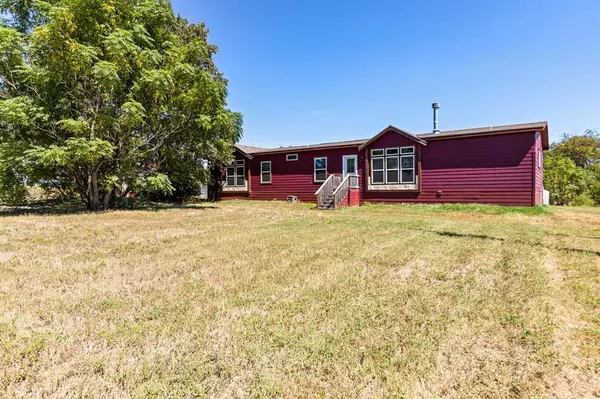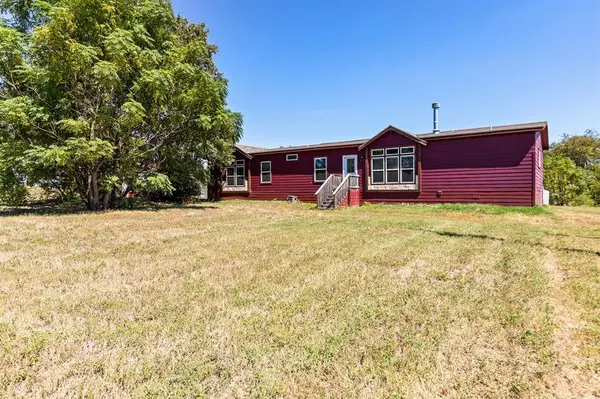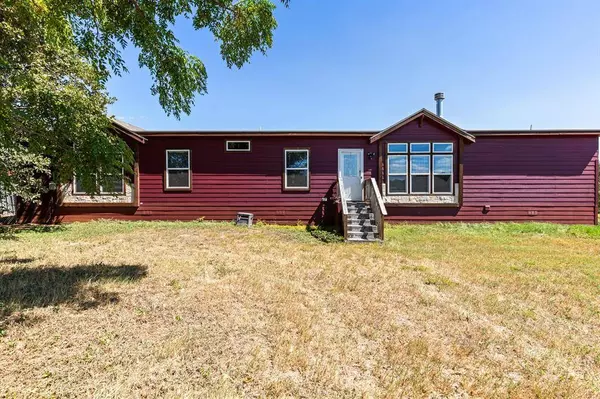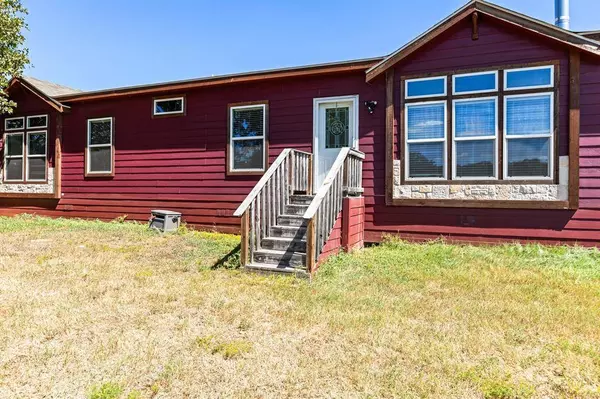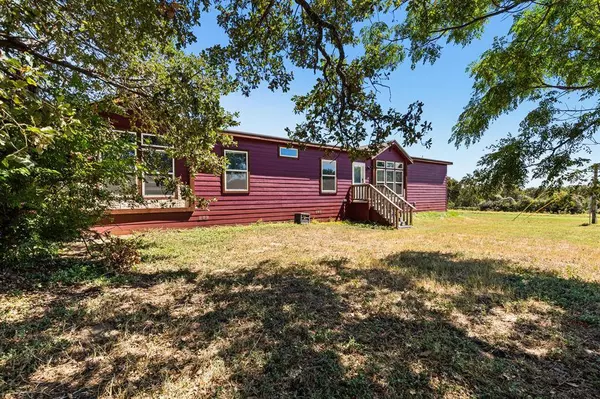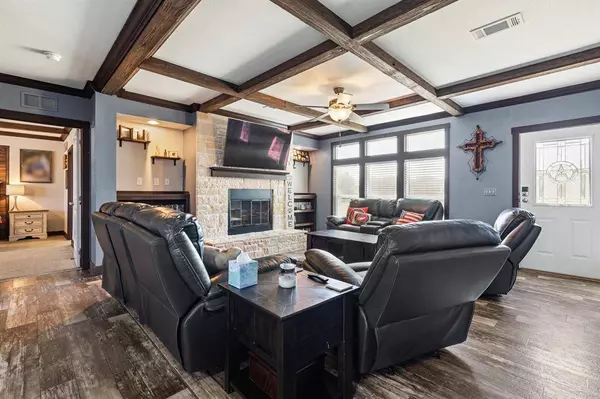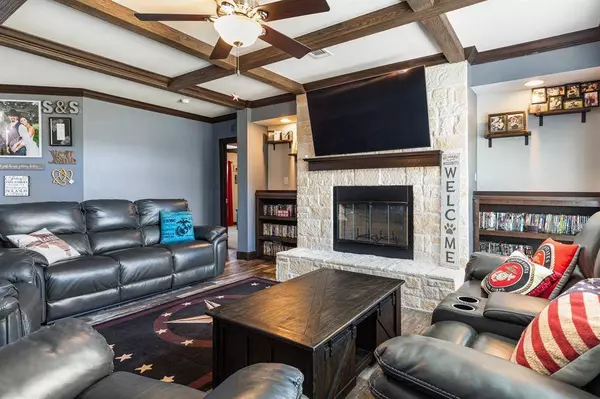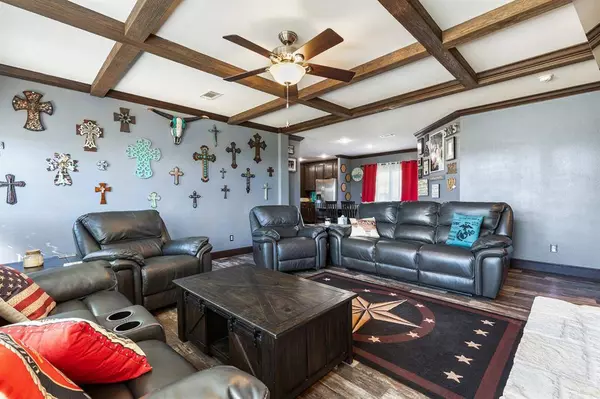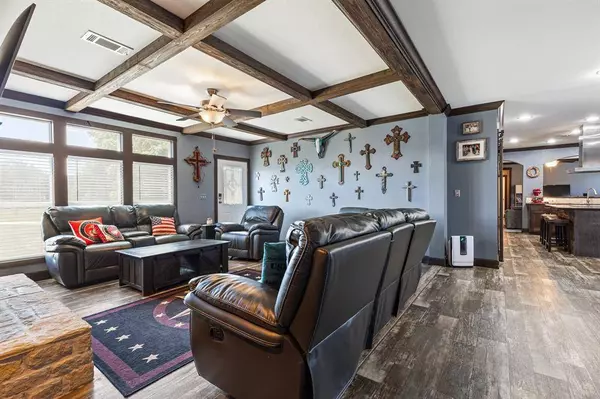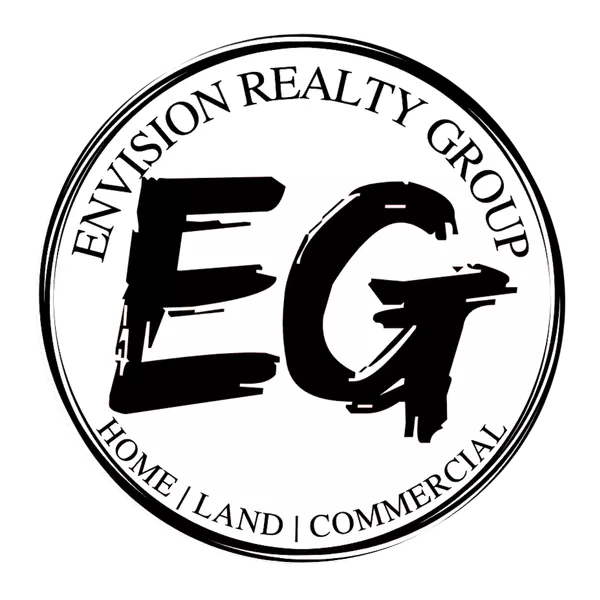
GALLERY
PROPERTY DETAIL
Key Details
Sold Price $335,000
Property Type Manufactured Home
Sub Type Manufactured Home
Listing Status Sold
Purchase Type For Sale
Square Footage 2, 280 sqft
Price per Sqft $146
Subdivision Ocampo C
MLS Listing ID 20739311
Sold Date 11/08/24
Bedrooms 4
Full Baths 3
HOA Y/N None
Year Built 2020
Annual Tax Amount $3,496
Lot Size 5.562 Acres
Acres 5.562
Lot Dimensions 2280
Property Sub-Type Manufactured Home
Location
State TX
County Mclennan
Direction Head northeast on Washington Ave toward N 18th St, Turn right onto N 18th St, Turn left onto Gurley Ln, Turn right at the 1st cross street onto S 16th St, Continue onto S 12th St Rd
Rooms
Dining Room 1
Building
Story One
Foundation Other
Level or Stories One
Interior
Interior Features Built-in Features, Double Vanity, Granite Counters, Kitchen Island, Pantry
Heating Central, Electric, Fireplace(s), Heat Pump
Cooling Ceiling Fan(s), Central Air, Electric
Flooring Carpet, Laminate
Fireplaces Number 1
Fireplaces Type Wood Burning
Appliance Dishwasher, Electric Cooktop, Ice Maker, Microwave, Refrigerator, Other
Heat Source Central, Electric, Fireplace(s), Heat Pump
Laundry In Kitchen, On Site
Exterior
Exterior Feature Playground, Storage, Other
Carport Spaces 1
Fence Barbed Wire, Chain Link, Partial
Utilities Available Electricity Available, Septic
Roof Type Composition
Garage No
Schools
Elementary Schools Robinson
High Schools Robinson
School District Robinson Isd
Others
Acceptable Financing Cash, Conventional, FHA, VA Loan
Listing Terms Cash, Conventional, FHA, VA Loan
Financing Conventional
CONTACT

