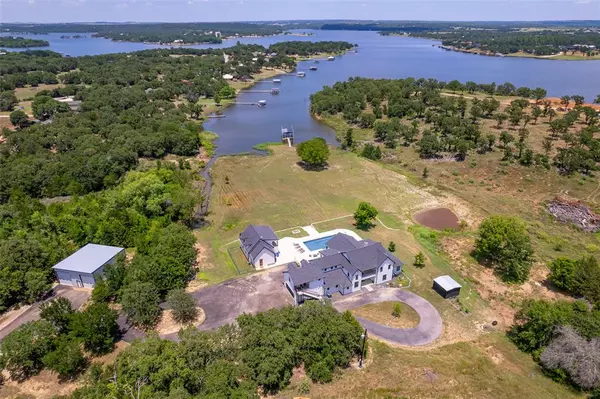
5 Beds
6 Baths
4,243 SqFt
5 Beds
6 Baths
4,243 SqFt
Key Details
Property Type Single Family Home
Sub Type Farm/Ranch
Listing Status Active
Purchase Type For Sale
Square Footage 4,243 sqft
Price per Sqft $471
Subdivision Rw Floyd Surv A-1405
MLS Listing ID 20616287
Style Colonial,Contemporary/Modern,Modern Farmhouse,Traditional,Other
Bedrooms 5
Full Baths 4
Half Baths 2
HOA Y/N None
Year Built 2022
Annual Tax Amount $17,365
Lot Size 24.680 Acres
Acres 24.68
Property Description
Location
State TX
County Montague
Direction Driving North on US HWY 287, Exit to Amon G Carter Lake/FM-1125. Turn Left /West on FM 1125 for 8.2 miles. Property will be located on your right.
Rooms
Dining Room 3
Interior
Interior Features Built-in Features, Built-in Wine Cooler, Cathedral Ceiling(s), Chandelier, Decorative Lighting, Double Vanity, Eat-in Kitchen, Flat Screen Wiring, Granite Counters, High Speed Internet Available, In-Law Suite Floorplan, Kitchen Island, Loft, Multiple Staircases, Natural Woodwork, Open Floorplan, Other, Pantry, Vaulted Ceiling(s), Walk-In Closet(s), Wet Bar, Wired for Data, Second Primary Bedroom
Heating Fireplace(s), Propane, Zoned
Cooling Electric
Flooring Simulated Wood, Tile, Wood
Fireplaces Number 1
Fireplaces Type Family Room, Living Room, Stone, Wood Burning
Equipment Irrigation Equipment, Satellite Dish
Appliance Built-in Gas Range, Commercial Grade Range, Dishwasher, Disposal, Plumbed For Gas in Kitchen, Tankless Water Heater, Vented Exhaust Fan
Heat Source Fireplace(s), Propane, Zoned
Laundry Electric Dryer Hookup, Utility Room, Full Size W/D Area, Washer Hookup, Other, On Site
Exterior
Exterior Feature Awning(s), Balcony, Boat Slip, Covered Deck, Covered Patio/Porch, Dog Run, Rain Gutters, Lighting, Mosquito Mist System, Permeable Paving, Private Entrance, Private Yard, RV Hookup, RV/Boat Parking, Storage
Garage Spaces 2.0
Fence Barbed Wire, Fenced, Full, Gate, Perimeter, Security, Wire, Wood
Pool Gunite, Heated, In Ground, Infinity, Outdoor Pool, Pool Sweep, Pump, Salt Water, Water Feature, Other
Utilities Available Aerobic Septic, Asphalt, Electricity Available, Electricity Connected, Private Road, Private Sewer, Private Water, Propane, Underground Utilities, Well
Waterfront Yes
Waterfront Description Dock – Covered,Lake Front,Personal Watercraft Lift,Retaining Wall – Concrete
Roof Type Composition
Street Surface Asphalt
Total Parking Spaces 2
Garage Yes
Private Pool 1
Building
Lot Description Acreage, Agricultural, Brush, Cleared, Hilly, Irregular Lot, Landscaped, Level, Lrg. Backyard Grass, Many Trees, Other, Pasture, Sloped, Sprinkler System, Tank/ Pond, Water/Lake View, Waterfront
Story Two
Foundation Slab
Level or Stories Two
Structure Type Board & Batten Siding,Concrete,Frame,Radiant Barrier,Rock/Stone,Siding,Wood
Schools
Elementary Schools Bowie
High Schools Bowie
School District Bowie Isd
Others
Restrictions None
Ownership See Taxes
Acceptable Financing Cash, Conventional, FHA, USDA Loan
Listing Terms Cash, Conventional, FHA, USDA Loan
Special Listing Condition Aerial Photo, Survey Available


"My job is to find and attract mastery-based agents to the office, protect the culture, and make sure everyone is happy! "






