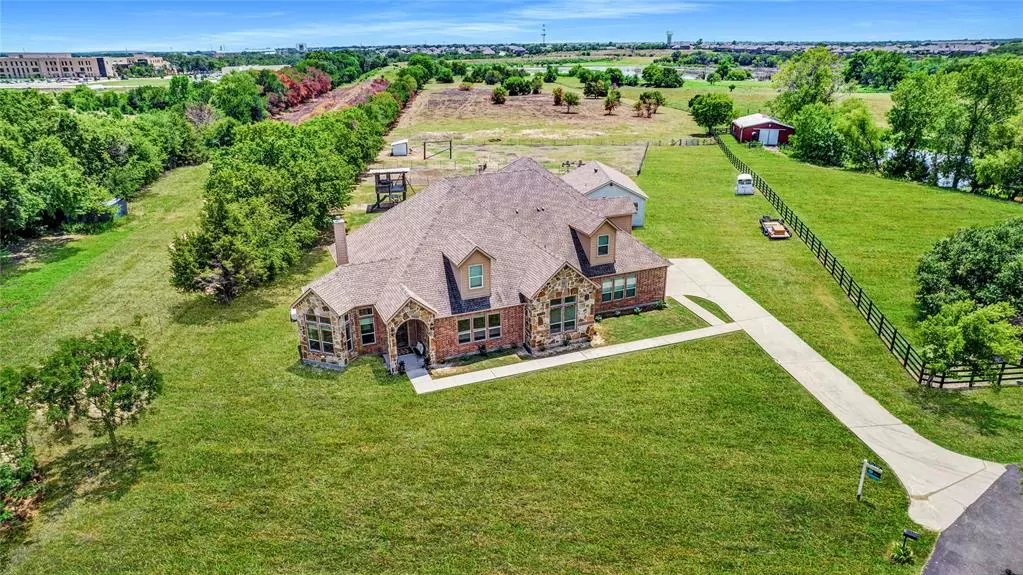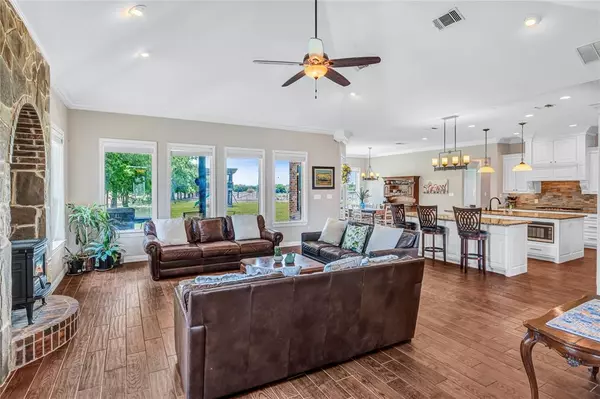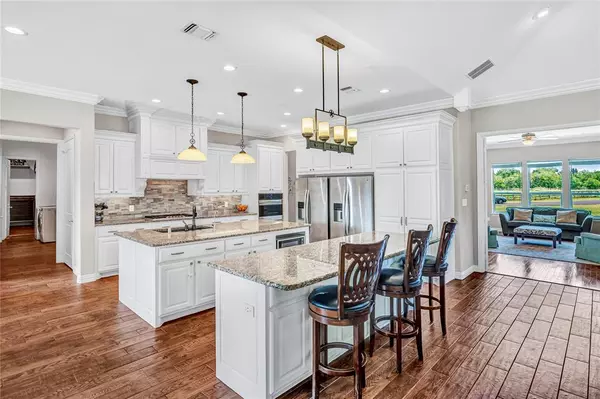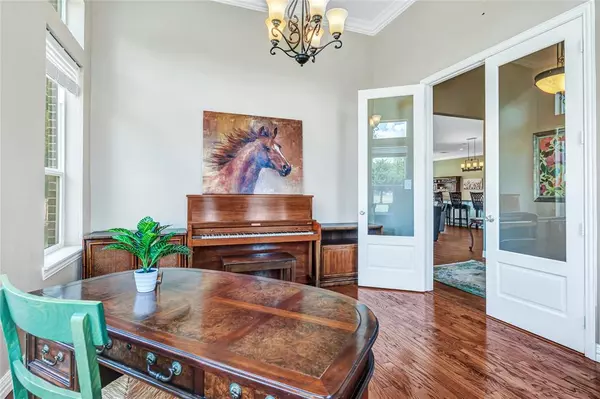
4 Beds
3 Baths
4,102 SqFt
4 Beds
3 Baths
4,102 SqFt
Key Details
Property Type Single Family Home
Sub Type Single Family Residence
Listing Status Active
Purchase Type For Sale
Square Footage 4,102 sqft
Price per Sqft $331
Subdivision Lake Ranch
MLS Listing ID 20680631
Style Traditional
Bedrooms 4
Full Baths 3
HOA Fees $1,200/ann
HOA Y/N Mandatory
Year Built 2015
Annual Tax Amount $9,111
Lot Size 12.451 Acres
Acres 12.451
Property Description
Location
State TX
County Collin
Direction See Google Maps - PRIVATE ROAD
Rooms
Dining Room 1
Interior
Interior Features Built-in Features, Cable TV Available, Decorative Lighting, Double Vanity, Eat-in Kitchen, Flat Screen Wiring, Granite Counters, High Speed Internet Available, Kitchen Island, Open Floorplan, Pantry, Walk-In Closet(s), Second Primary Bedroom
Heating Central, Electric, Wood Stove
Cooling Ceiling Fan(s), Central Air, Electric
Flooring Ceramic Tile, See Remarks, Wood
Fireplaces Number 1
Fireplaces Type Wood Burning Stove
Equipment Air Purifier, Negotiable
Appliance Dishwasher, Disposal, Electric Oven, Electric Water Heater, Gas Cooktop, Microwave, Double Oven, Vented Exhaust Fan, Water Filter
Heat Source Central, Electric, Wood Stove
Laundry Electric Dryer Hookup, Utility Room, Laundry Chute, Full Size W/D Area
Exterior
Exterior Feature Covered Patio/Porch, Rain Gutters, Lighting, Playground, Private Entrance, Storage
Garage Spaces 2.0
Fence Partial, Wire
Utilities Available City Sewer, City Water, Electricity Connected, Private Road, Propane
Roof Type Composition
Total Parking Spaces 2
Garage Yes
Building
Lot Description Acreage, Few Trees, Interior Lot, Lrg. Backyard Grass, Cedar, Pasture, Subdivision
Story Two
Foundation Slab
Level or Stories Two
Structure Type Brick
Schools
Elementary Schools Dodd
High Schools Wylie
School District Wylie Isd
Others
Restrictions Deed
Ownership SEE TAX
Acceptable Financing Cash, Conventional
Listing Terms Cash, Conventional
Special Listing Condition Aerial Photo, Deed Restrictions, Flood Plain


"My job is to find and attract mastery-based agents to the office, protect the culture, and make sure everyone is happy! "






