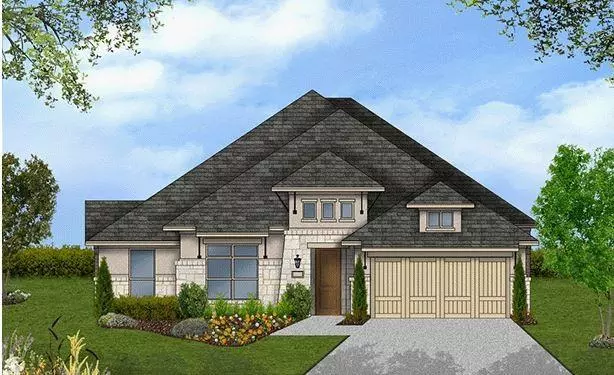
3 Beds
3 Baths
2,574 SqFt
3 Beds
3 Baths
2,574 SqFt
OPEN HOUSE
Sun Nov 24, 12:30pm - 5:30pm
Mon Nov 25, 10:30am - 5:30pm
Tue Nov 26, 10:30am - 5:30pm
Wed Nov 27, 10:30am - 5:30pm
Key Details
Property Type Single Family Home
Sub Type Single Family Residence
Listing Status Active
Purchase Type For Sale
Square Footage 2,574 sqft
Price per Sqft $272
Subdivision Dominion Of Pleasant Valley 60'
MLS Listing ID 20693962
Style Traditional
Bedrooms 3
Full Baths 2
Half Baths 1
HOA Fees $998/ann
HOA Y/N Mandatory
Year Built 2024
Lot Size 7,840 Sqft
Acres 0.18
Property Description
Location
State TX
County Dallas
Community Community Pool, Fishing, Park, Playground, Sidewalks
Direction From HW 190, PGBT, head north on Miles Road, turn right on Sachse Road and continue for 2.5 miles, the community will be on your right.
Rooms
Dining Room 1
Interior
Interior Features Cable TV Available, Decorative Lighting, Eat-in Kitchen, Granite Counters, High Speed Internet Available, Kitchen Island, Open Floorplan, Pantry, Walk-In Closet(s), Wired for Data
Heating Central, ENERGY STAR Qualified Equipment, Fireplace(s), Natural Gas, Zoned
Cooling Ceiling Fan(s), Central Air, ENERGY STAR Qualified Equipment, Zoned
Flooring Carpet, Tile, Wood
Fireplaces Number 1
Fireplaces Type Living Room
Appliance Built-in Gas Range, Dishwasher, Disposal, Electric Oven, Gas Cooktop, Gas Range, Gas Water Heater, Microwave, Tankless Water Heater, Vented Exhaust Fan
Heat Source Central, ENERGY STAR Qualified Equipment, Fireplace(s), Natural Gas, Zoned
Laundry Electric Dryer Hookup, Utility Room, Full Size W/D Area, Washer Hookup
Exterior
Exterior Feature Covered Patio/Porch, Rain Gutters, Private Yard
Garage Spaces 2.0
Fence Back Yard, Fenced, Wood
Community Features Community Pool, Fishing, Park, Playground, Sidewalks
Utilities Available City Sewer, City Water, Community Mailbox, Curbs, Individual Gas Meter, Individual Water Meter, Sidewalk
Roof Type Composition
Total Parking Spaces 2
Garage Yes
Building
Lot Description Interior Lot, Landscaped, Sprinkler System
Story One
Foundation Slab
Level or Stories One
Structure Type Brick,Fiber Cement
Schools
Elementary Schools Choice Of School
Middle Schools Choice Of School
High Schools Choice Of School
School District Garland Isd
Others
Ownership Coventry Homes
Acceptable Financing Conventional
Listing Terms Conventional


"My job is to find and attract mastery-based agents to the office, protect the culture, and make sure everyone is happy! "



