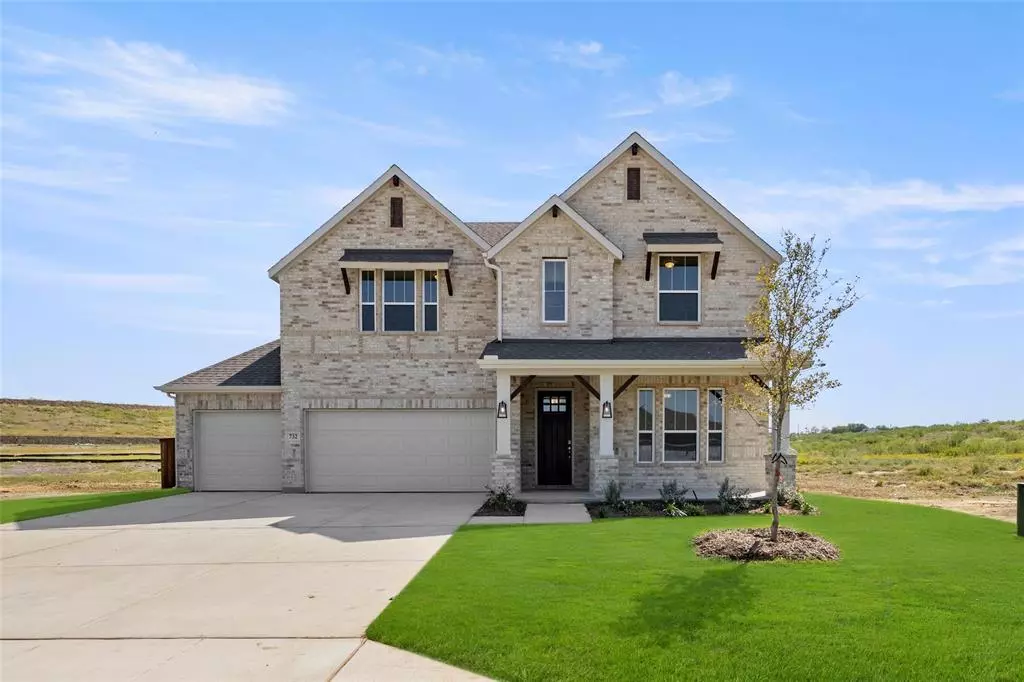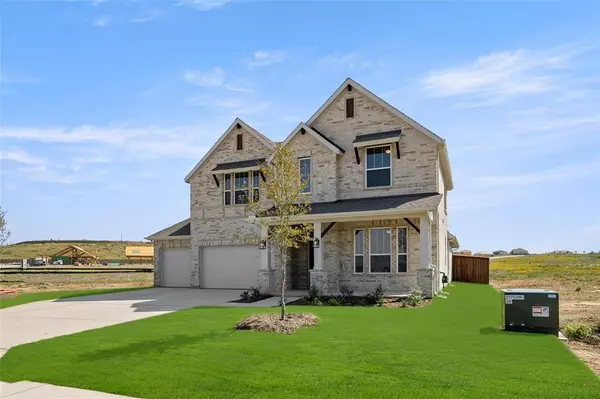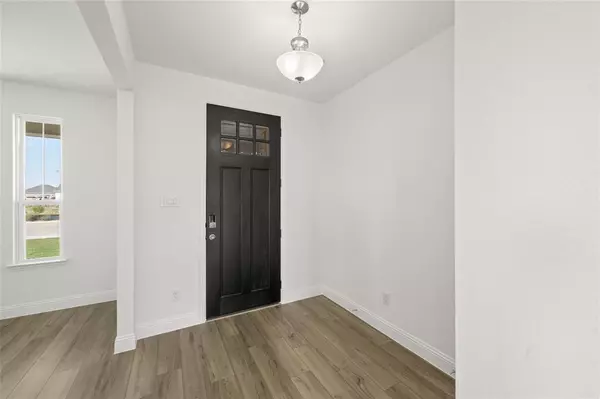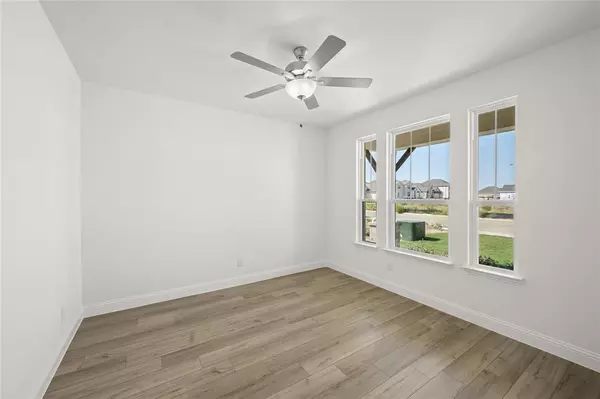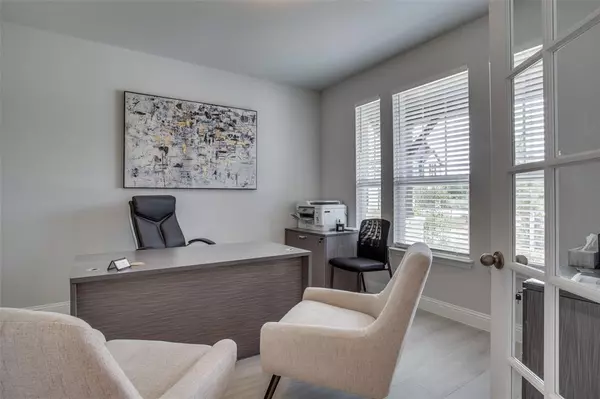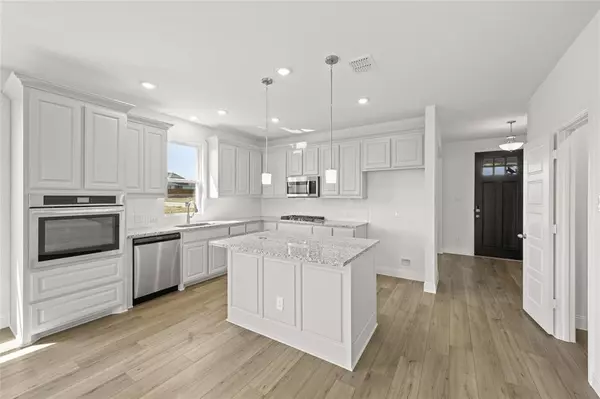
4 Beds
4 Baths
2,494 SqFt
4 Beds
4 Baths
2,494 SqFt
OPEN HOUSE
Fri Nov 29, 8:00am - 7:00pm
Sat Nov 30, 8:00am - 7:00pm
Sun Dec 01, 10:30am - 7:00pm
Thu Nov 28, 8:00am - 7:00pm
Key Details
Property Type Single Family Home
Sub Type Single Family Residence
Listing Status Active
Purchase Type For Sale
Square Footage 2,494 sqft
Price per Sqft $186
Subdivision Westside Preserve - 60Ft. Lots
MLS Listing ID 20706744
Style Traditional
Bedrooms 4
Full Baths 3
Half Baths 1
HOA Fees $1,200/ann
HOA Y/N Mandatory
Year Built 2024
Lot Size 10,193 Sqft
Acres 0.234
Lot Dimensions 10,209
Property Description
Location
State TX
County Ellis
Community Club House, Community Pool, Park, Playground, Sidewalks
Direction Dallas Love Fld 8008 Herb Kelleher Way, Dallas, TX 75235 Get on I-35E S from Herb Kelleher Way, W Mockingbird Ln, Maple Ave and Inwood Rd 10 min (3.4 mi) Follow I-35E S and US-67 S to Hwy 67 in Midlothian. Take the exit toward US-287 N-Fort Worth from US-67 S 27 min (28.0 mi)
Rooms
Dining Room 1
Interior
Interior Features Granite Counters, High Speed Internet Available, Kitchen Island, Open Floorplan, Pantry, Walk-In Closet(s)
Heating Electric, ENERGY STAR Qualified Equipment, Heat Pump, Humidity Control, Zoned
Cooling Ceiling Fan(s), Central Air, ENERGY STAR Qualified Equipment, Heat Pump, Humidity Control
Flooring Carpet, Luxury Vinyl Plank, Tile
Appliance Dishwasher, Disposal, Electric Oven, Gas Cooktop, Gas Water Heater, Microwave, Tankless Water Heater, Vented Exhaust Fan
Heat Source Electric, ENERGY STAR Qualified Equipment, Heat Pump, Humidity Control, Zoned
Exterior
Exterior Feature Covered Patio/Porch, Rain Gutters, Lighting
Garage Spaces 3.0
Fence Back Yard, Fenced, Gate, Metal, Wood, Wrought Iron
Community Features Club House, Community Pool, Park, Playground, Sidewalks
Utilities Available City Sewer, City Water, Community Mailbox, Individual Gas Meter, Individual Water Meter, Sidewalk, Underground Utilities
Roof Type Composition
Total Parking Spaces 3
Garage Yes
Building
Lot Description Irregular Lot, Landscaped
Story Two
Foundation Brick/Mortar, Stone
Level or Stories Two
Structure Type Brick
Schools
Elementary Schools Vitovsky
Middle Schools Frank Seale
High Schools Midlothian
School District Midlothian Isd
Others
Ownership Kindred Homes


"My job is to find and attract mastery-based agents to the office, protect the culture, and make sure everyone is happy! "

