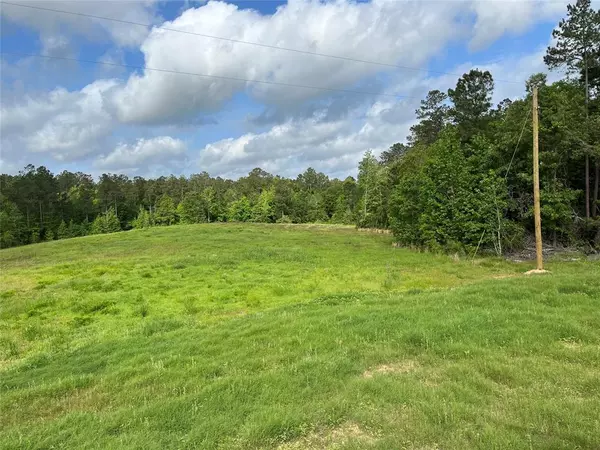
3 Beds
2 Baths
1,927 SqFt
3 Beds
2 Baths
1,927 SqFt
Key Details
Property Type Single Family Home
Sub Type Free Standing
Listing Status Active
Purchase Type For Sale
Square Footage 1,927 sqft
Price per Sqft $389
Subdivision Livingston
MLS Listing ID 98949474
Style Traditional
Bedrooms 3
Full Baths 2
Year Built 2024
Lot Size 24.000 Acres
Acres 24.0
Property Description
This beautiful property features a newly built 1,927 SF country-style home with high-end finishes, premium wood-tile floors, Quartz countertops, soft close hinges & drawer slides, stainless steel appliances, ceiling fans, 8 1/2 inch doors, 3 1/2 inch door & window casings, stained wood doors, vaulted wood plank ceilings, new treatment septic system, and more! Functional, spacious floor plan with open Kitchen/Dining/Living area, 3 bedrooms, 2 bathrooms, and a wrap-around porch showcasing endless views.
Don't miss out on this unique opportunity!
Location
State TX
County Polk
Area Livingston Area
Rooms
Bedroom Description All Bedrooms Down,Primary Bed - 1st Floor
Other Rooms 1 Living Area, Breakfast Room, Family Room, Utility Room in House
Master Bathroom Primary Bath: Double Sinks, Primary Bath: Tub/Shower Combo, Secondary Bath(s): Double Sinks, Secondary Bath(s): Tub/Shower Combo
Den/Bedroom Plus 3
Kitchen Breakfast Bar, Kitchen open to Family Room, Pantry
Interior
Interior Features Crown Molding, Fire/Smoke Alarm, High Ceiling
Heating Central Electric
Cooling Central Electric
Flooring Tile
Exterior
Parking Features Attached Garage, Oversized Garage
Garage Spaces 2.0
Improvements Pastures
Private Pool No
Building
Lot Description Wooded
Story 1
Foundation Pier & Beam
Lot Size Range 20 Up to 50 Acres
Builder Name Megatrend Designs
Water Well
New Construction Yes
Schools
Elementary Schools Leggett Elementary School
Middle Schools Leggett High School
High Schools Leggett High School
School District 151 - Leggett
Others
Senior Community No
Restrictions Horses Allowed
Tax ID 0000-00-00000
Energy Description Ceiling Fans,Digital Program Thermostat,Energy Star Appliances,High-Efficiency HVAC,Insulated/Low-E windows,Tankless/On-Demand H2O Heater
Acceptable Financing Cash Sale, Conventional
Disclosures Other Disclosures
Listing Terms Cash Sale, Conventional
Financing Cash Sale,Conventional
Special Listing Condition Other Disclosures


"My job is to find and attract mastery-based agents to the office, protect the culture, and make sure everyone is happy! "






