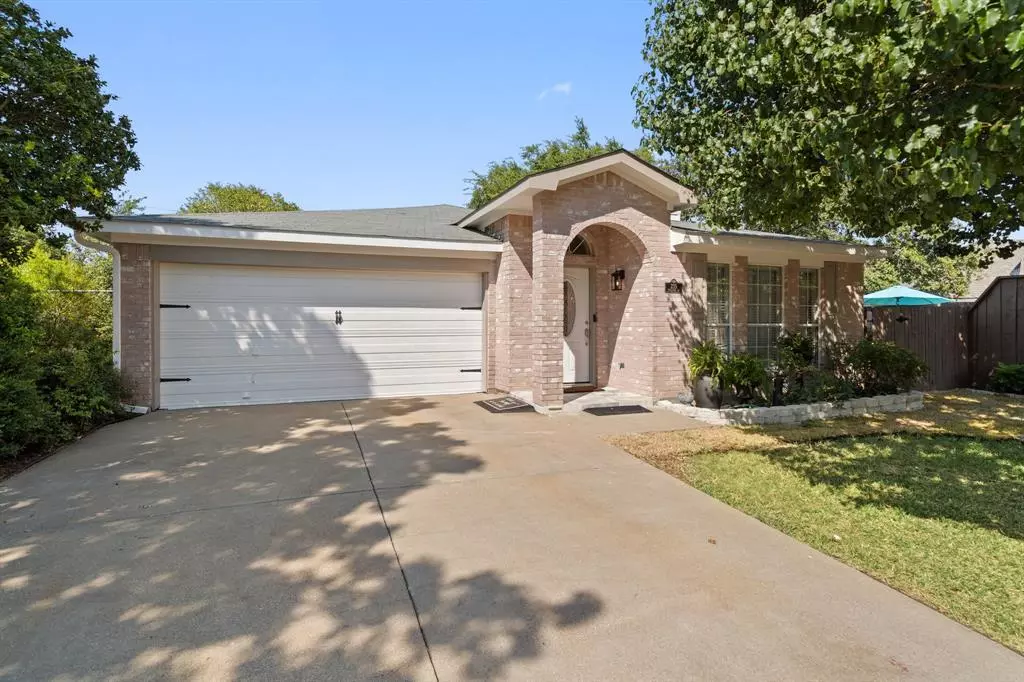
3 Beds
2 Baths
1,897 SqFt
3 Beds
2 Baths
1,897 SqFt
Key Details
Property Type Single Family Home
Sub Type Single Family Residence
Listing Status Active
Purchase Type For Sale
Square Footage 1,897 sqft
Price per Sqft $210
Subdivision West Bursey Ranch Add
MLS Listing ID 20714101
Style Traditional
Bedrooms 3
Full Baths 2
HOA Y/N None
Year Built 1991
Annual Tax Amount $5,508
Lot Size 7,753 Sqft
Acres 0.178
Property Description
Location
State TX
County Tarrant
Direction From N Tarrant Pkwy, turn onto Whitley rd. Right on Stallion Dr.
Rooms
Dining Room 2
Interior
Interior Features Built-in Features, Cable TV Available, Chandelier, Decorative Lighting, Eat-in Kitchen, Flat Screen Wiring, Granite Counters, High Speed Internet Available, Vaulted Ceiling(s)
Heating Central, Electric
Cooling Ceiling Fan(s), Central Air, Electric
Flooring Ceramic Tile, Luxury Vinyl Plank, Tile
Fireplaces Number 1
Fireplaces Type Living Room, Wood Burning
Appliance Dishwasher, Disposal, Electric Range, Electric Water Heater, Microwave, Vented Exhaust Fan
Heat Source Central, Electric
Laundry Electric Dryer Hookup, Utility Room, Full Size W/D Area, Washer Hookup
Exterior
Exterior Feature Rain Gutters, Outdoor Living Center
Garage Spaces 2.0
Fence Wood
Utilities Available Asphalt, City Sewer, City Water
Roof Type Composition
Total Parking Spaces 2
Garage Yes
Building
Lot Description Few Trees, Interior Lot, Lrg. Backyard Grass, Sprinkler System, Subdivision
Story One
Level or Stories One
Structure Type Brick
Schools
Elementary Schools Willislane
Middle Schools Indian Springs
High Schools Keller
School District Keller Isd
Others
Ownership Alba Jaquiss
Acceptable Financing Cash, Conventional, FHA, Lease Back, VA Loan
Listing Terms Cash, Conventional, FHA, Lease Back, VA Loan


"My job is to find and attract mastery-based agents to the office, protect the culture, and make sure everyone is happy! "






