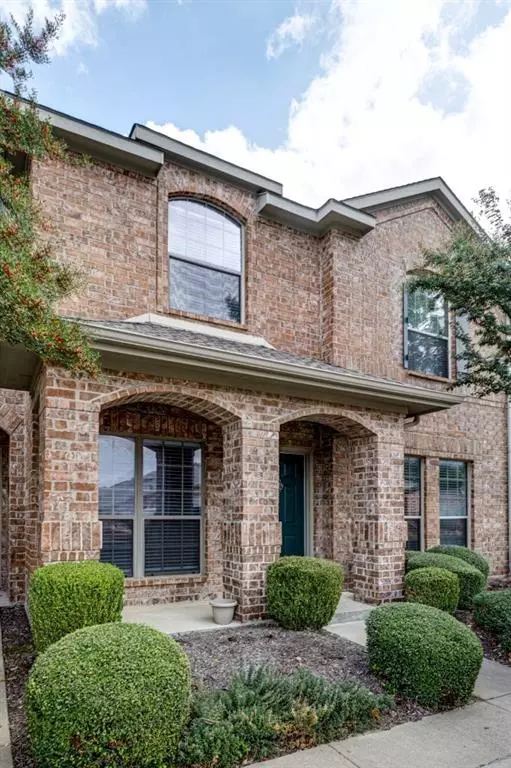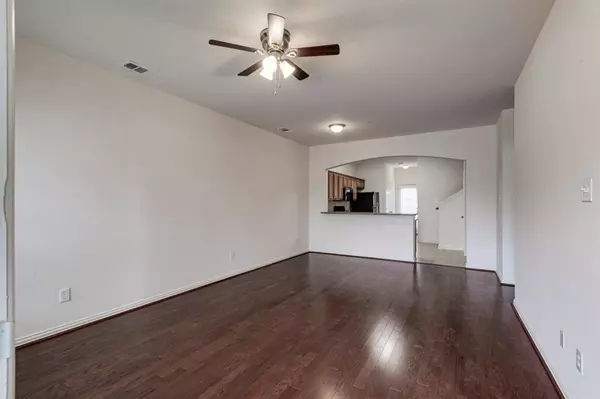
3 Beds
2 Baths
1,557 SqFt
3 Beds
2 Baths
1,557 SqFt
Key Details
Property Type Condo
Sub Type Condominium
Listing Status Active
Purchase Type For Sale
Square Footage 1,557 sqft
Price per Sqft $227
Subdivision Villas Of Westridge
MLS Listing ID 20766996
Style Traditional
Bedrooms 3
Full Baths 2
HOA Fees $697/qua
HOA Y/N Mandatory
Year Built 2005
Annual Tax Amount $4,668
Lot Size 4,704 Sqft
Acres 0.108
Property Description
Location
State TX
County Collin
Community Community Pool
Direction US 380 W, left onto Custer Rd, right onto Falcon View Dr, right onto S Virginia Hills Dr. Property on the right.
Rooms
Dining Room 0
Interior
Interior Features Cable TV Available, Eat-in Kitchen, High Speed Internet Available, Open Floorplan
Heating Electric
Cooling Ceiling Fan(s), Electric
Flooring Carpet, Luxury Vinyl Plank, Tile
Appliance Dishwasher, Disposal, Electric Cooktop, Electric Oven, Microwave, Washer
Heat Source Electric
Laundry Electric Dryer Hookup, Utility Room, Full Size W/D Area, Washer Hookup
Exterior
Garage Spaces 2.0
Fence Wood
Community Features Community Pool
Utilities Available All Weather Road, Alley, Asphalt, Cable Available, City Sewer, City Water, Sidewalk
Roof Type Composition
Total Parking Spaces 2
Garage Yes
Building
Story Two
Foundation Slab
Level or Stories Two
Structure Type Brick
Schools
Elementary Schools Sonntag
Middle Schools Roach
High Schools Heritage
School District Frisco Isd
Others
Ownership Jenny Roberson, executor of Carol Sue Pearcy Estat
Acceptable Financing Cash, Conventional, FHA, VA Loan
Listing Terms Cash, Conventional, FHA, VA Loan


"My job is to find and attract mastery-based agents to the office, protect the culture, and make sure everyone is happy! "






