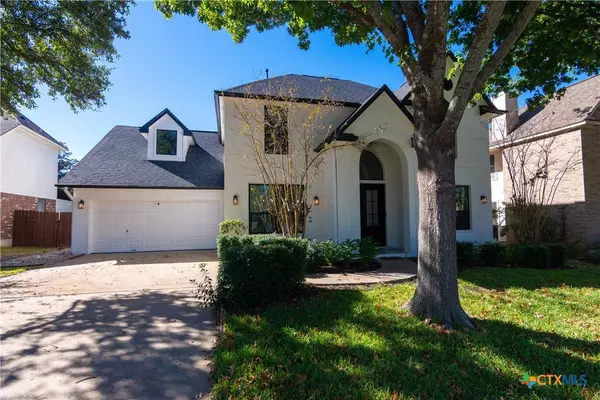
4 Beds
3 Baths
2,633 SqFt
4 Beds
3 Baths
2,633 SqFt
Key Details
Property Type Single Family Home
Sub Type Single Family Residence
Listing Status Active
Purchase Type For Rent
Square Footage 2,633 sqft
Subdivision Oakcreek Sec 01
MLS Listing ID 562697
Style Traditional
Bedrooms 4
Full Baths 3
HOA Y/N Yes
Year Built 1993
Lot Size 6,141 Sqft
Acres 0.141
Property Description
Location
State TX
County Williamson
Interior
Interior Features All Bedrooms Up, Ceiling Fan(s), Dining Area, Separate/Formal Dining Room, Double Vanity, Entrance Foyer, Garden Tub/Roman Tub, High Ceilings, Multiple Living Areas, Pull Down Attic Stairs, Separate Shower, Upper Level Primary, Walk-In Closet(s), Custom Cabinets, Eat-in Kitchen, Kitchen Island, Kitchen/Family Room Combo
Heating Central
Cooling Central Air
Flooring Tile, Vinyl
Fireplaces Number 1
Fireplaces Type Family Room
Fireplace Yes
Appliance Dishwasher, Gas Range, Refrigerator, Range Hood, Some Gas Appliances, Microwave, Range
Laundry Laundry in Utility Room, Laundry Room, Upper Level
Exterior
Exterior Feature Covered Patio, Deck, Private Yard
Parking Features Attached, Garage
Garage Spaces 2.0
Garage Description 2.0
Fence Back Yard
Pool Community, In Ground, Private
Community Features Clubhouse, Playground, Community Pool, Street Lights, Sidewalks
Utilities Available Cable Available, Electricity Available, Fiber Optic Available, Natural Gas Connected, High Speed Internet Available, Trash Collection Public, Underground Utilities
View Y/N No
Water Access Desc Not Connected (at lot),Public
View None, Pool
Roof Type Composition,Shingle
Porch Covered, Deck, Patio
Private Pool Yes
Building
Story 2
Entry Level Two
Foundation Slab
Sewer Not Connected (at lot), Public Sewer
Water Not Connected (at lot), Public
Architectural Style Traditional
Level or Stories Two
Schools
Elementary Schools Fern Bluff Elementary School
Middle Schools Chisholm Trail Middle School
High Schools Round Rock High School
School District Round Rock Isd
Others
HOA Name Oak Creek
HOA Fee Include Other,See Remarks
Tax ID R302440
Acceptable Financing Lease Option
Listing Terms Lease Option
Pets Allowed Breed Restrictions, Dogs OK, Size Limit, Yes


"My job is to find and attract mastery-based agents to the office, protect the culture, and make sure everyone is happy! "






