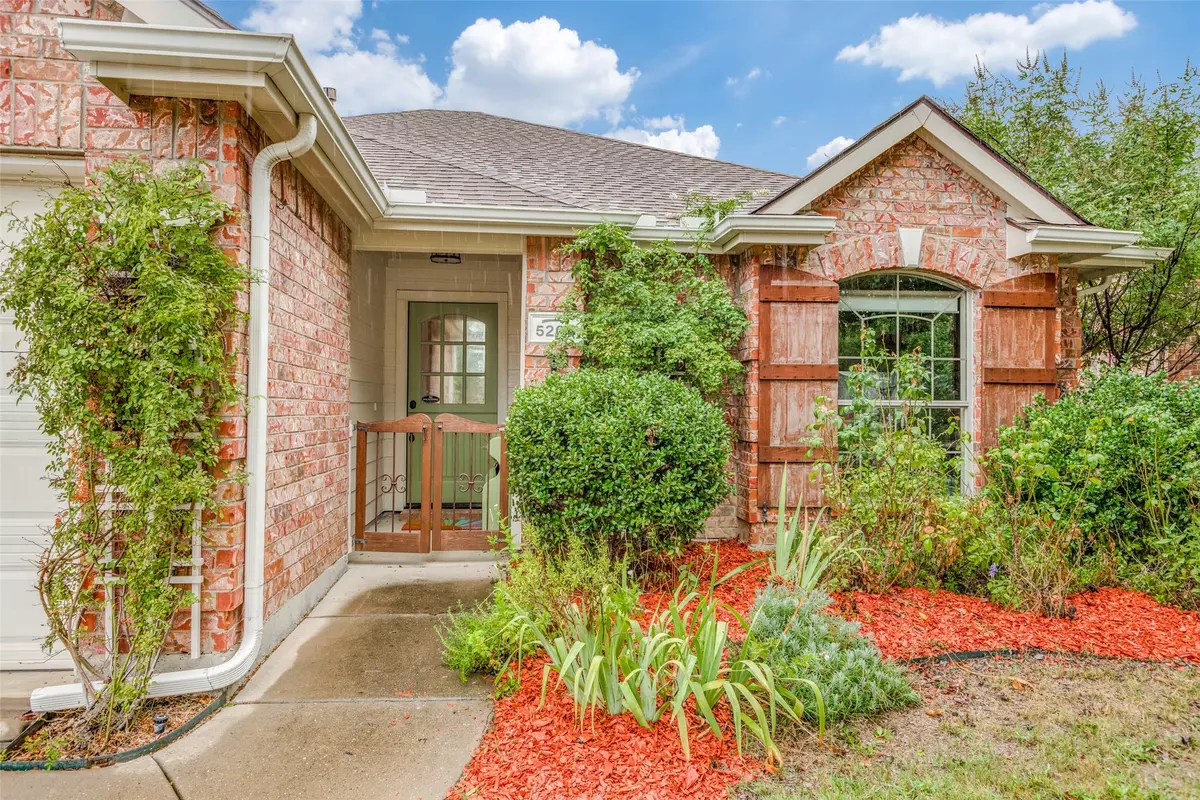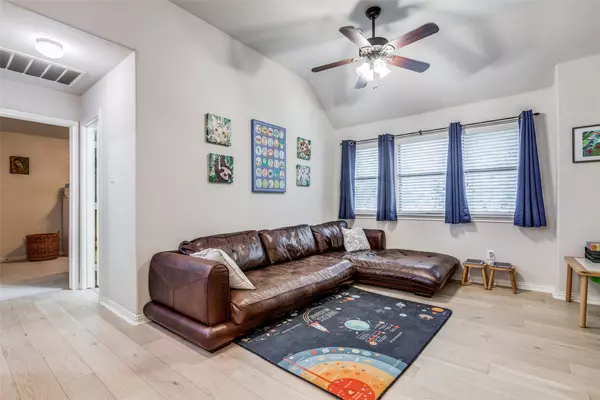
3 Beds
2 Baths
1,769 SqFt
3 Beds
2 Baths
1,769 SqFt
Key Details
Property Type Single Family Home
Sub Type Single Family Residence
Listing Status Active
Purchase Type For Sale
Square Footage 1,769 sqft
Price per Sqft $253
Subdivision Heatherwood Ph One
MLS Listing ID 20724446
Style Traditional,Detached
Bedrooms 3
Full Baths 2
HOA Fees $700/ann
HOA Y/N Yes
Year Built 2006
Annual Tax Amount $7,854
Lot Size 6,098 Sqft
Acres 0.14
Property Sub-Type Single Family Residence
Property Description
Location
State TX
County Collin
Community Curbs, Sidewalks
Direction GPS
Interior
Interior Features Chandelier, Eat-in Kitchen, Granite Counters, High Speed Internet, Kitchen Island, Open Floorplan, Pantry, Cable TV, Walk-In Closet(s)
Heating Central, Fireplace(s), Natural Gas
Cooling Central Air, Ceiling Fan(s), Electric
Fireplaces Number 1
Fireplaces Type Family Room, Gas Log, Gas Starter, Metal
Fireplace Yes
Appliance Built-In Gas Range, Dishwasher, Gas Cooktop, Disposal, Gas Oven, Gas Water Heater, Microwave
Exterior
Parking Features Concrete, Door-Single, Garage Faces Front, Garage, Garage Door Opener
Garage Spaces 2.0
Pool None
Community Features Curbs, Sidewalks
Utilities Available Natural Gas Available, Sewer Available, Separate Meters, Underground Utilities, Water Available, Cable Available
Water Access Desc Public
Garage Yes
Building
Dwelling Type House
Sewer Public Sewer
Water Public
Level or Stories One
Schools
Elementary Schools John A Baker
Middle Schools Bill Hays
High Schools Rock Hill
School District Prosper Isd
Others
HOA Name CMA
HOA Fee Include All Facilities,Association Management
Tax ID R893700C01601
Special Listing Condition Standard
Virtual Tour https://www.propertypanorama.com/instaview/ntreis/20724446

"My job is to find and attract mastery-based agents to the office, protect the culture, and make sure everyone is happy! "






