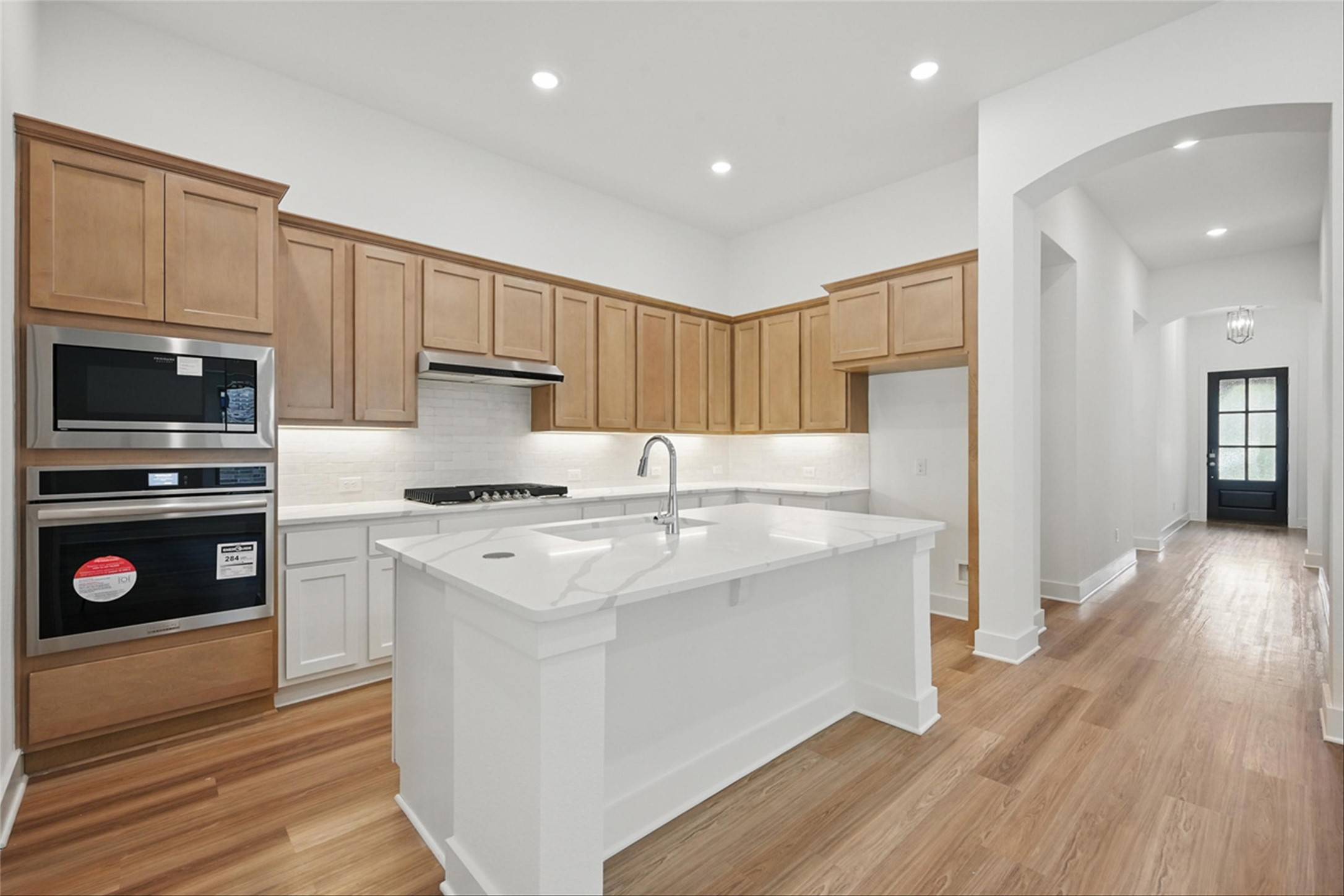3 Beds
3 Baths
1,966 SqFt
3 Beds
3 Baths
1,966 SqFt
OPEN HOUSE
Sun May 25, 12:00pm - 6:00pm
Mon May 26, 10:00am - 6:00pm
Tue May 27, 10:00am - 6:00pm
Wed May 28, 10:00am - 6:00pm
Thu May 29, 10:00am - 6:00pm
Fri May 30, 10:00am - 6:00pm
Sat May 31, 11:00am - 4:00pm
Key Details
Property Type Single Family Home
Sub Type Single Family Residence
Listing Status Active
Purchase Type For Sale
Square Footage 1,966 sqft
Price per Sqft $228
Subdivision Gateway Village - The Reserve: 50Ft. Lots
MLS Listing ID 20794896
Style Traditional,Detached
Bedrooms 3
Full Baths 2
Half Baths 1
HOA Fees $550
HOA Y/N Yes
Year Built 2024
Lot Size 6,011 Sqft
Acres 0.138
Property Sub-Type Single Family Residence
Property Description
Location
State TX
County Grayson
Community Sidewalks
Direction From McKinney , Hwy 380 and Hwy 75. Drive North on Hwy 75 approx. 36.5 miles. . Take Exit 65 toward FM 691. At the light, turn left going West on FM 691. Continue straight approx. 1 mile to 131 and turn right, then immediate right into community
Interior
Interior Features Decorative/Designer Lighting Fixtures, Eat-in Kitchen, High Speed Internet, Kitchen Island, Open Floorplan, Pantry, Smart Home, Walk-In Closet(s), Wired for Sound
Heating Central, ENERGY STAR Qualified Equipment, Fireplace(s), Natural Gas, Zoned
Cooling Central Air, Ceiling Fan(s), Electric, ENERGY STAR Qualified Equipment, Zoned
Flooring Carpet, Ceramic Tile, Luxury Vinyl Plank
Fireplaces Number 1
Fireplaces Type Family Room, Gas, Gas Log
Fireplace Yes
Appliance Dishwasher, Electric Oven, Gas Cooktop, Disposal, Gas Water Heater, Tankless Water Heater
Exterior
Exterior Feature Lighting, Private Yard, Rain Gutters
Parking Features Door-Single, Garage Faces Front, Garage, Garage Door Opener, Side By Side
Garage Spaces 2.0
Fence Back Yard, Fenced, Gate, Wood
Pool None
Community Features Sidewalks
Utilities Available Natural Gas Available, Sewer Available, Separate Meters, Underground Utilities, Water Available
Water Access Desc Public
Roof Type Composition
Porch Covered
Garage Yes
Building
Lot Description Interior Lot
Dwelling Type House
Foundation Slab
Sewer Public Sewer
Water Public
Level or Stories One
Schools
Elementary Schools Hyde Park
Middle Schools Henry Scott
High Schools Denison
School District Denison Isd
Others
HOA Name CMA
HOA Fee Include Association Management,Maintenance Grounds
Senior Community No
Tax ID 449660
Security Features Carbon Monoxide Detector(s),Smoke Detector(s)
Virtual Tour https://www.propertypanorama.com/instaview/ntreis/20794896
"My job is to find and attract mastery-based agents to the office, protect the culture, and make sure everyone is happy! "






