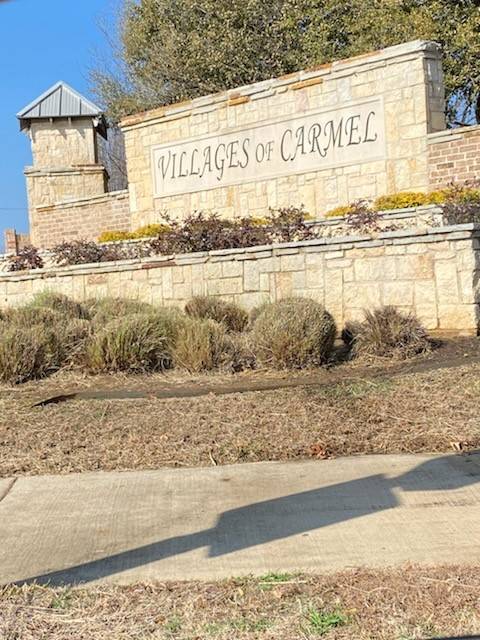4 Beds
3 Baths
2,861 SqFt
4 Beds
3 Baths
2,861 SqFt
OPEN HOUSE
Sun May 25, 1:00pm - 3:00pm
Key Details
Property Type Single Family Home
Sub Type Single Family Residence
Listing Status Active
Purchase Type For Sale
Square Footage 2,861 sqft
Price per Sqft $139
Subdivision Villages Of Carmel Phs 4A
MLS Listing ID 20840204
Style Detached
Bedrooms 4
Full Baths 3
HOA Fees $240/ann
HOA Y/N Yes
Year Built 2017
Lot Size 6,229 Sqft
Acres 0.143
Property Sub-Type Single Family Residence
Property Description
Location
State TX
County Denton
Community Pool
Direction From Dallas take IH 35 N exit Mayhill Rd rt Pockus paige to Fox Hedge to Dolores. GPS is accurate
Interior
Interior Features Built-in Features, Eat-in Kitchen, Kitchen Island, Open Floorplan, Pantry, Vaulted Ceiling(s), Walk-In Closet(s)
Heating Central, Electric, Fireplace(s)
Cooling Central Air, Ceiling Fan(s)
Flooring Carpet, Combination
Fireplaces Number 1
Fireplaces Type Masonry, Wood Burning
Fireplace Yes
Window Features Window Coverings
Appliance Dishwasher, Electric Cooktop, Electric Water Heater, Microwave
Exterior
Parking Features Additional Parking
Garage Spaces 2.0
Fence Brick, Fenced, Wood
Pool None, Community
Community Features Pool
Utilities Available Sewer Available, Water Available
Water Access Desc Public
Roof Type Composition
Porch Covered
Road Frontage All Weather Road
Garage Yes
Building
Dwelling Type House
Foundation Slab
Sewer Public Sewer
Water Public
Level or Stories Two
Schools
Elementary Schools Pecancreek
Middle Schools Bettye Myers
High Schools Ryan H S
School District Denton Isd
Others
HOA Name Legacy Southwest
HOA Fee Include Maintenance Grounds
Tax ID 682900
Security Features Security System,Smoke Detector(s)
Virtual Tour https://www.propertypanorama.com/instaview/ntreis/20840204
"My job is to find and attract mastery-based agents to the office, protect the culture, and make sure everyone is happy! "






