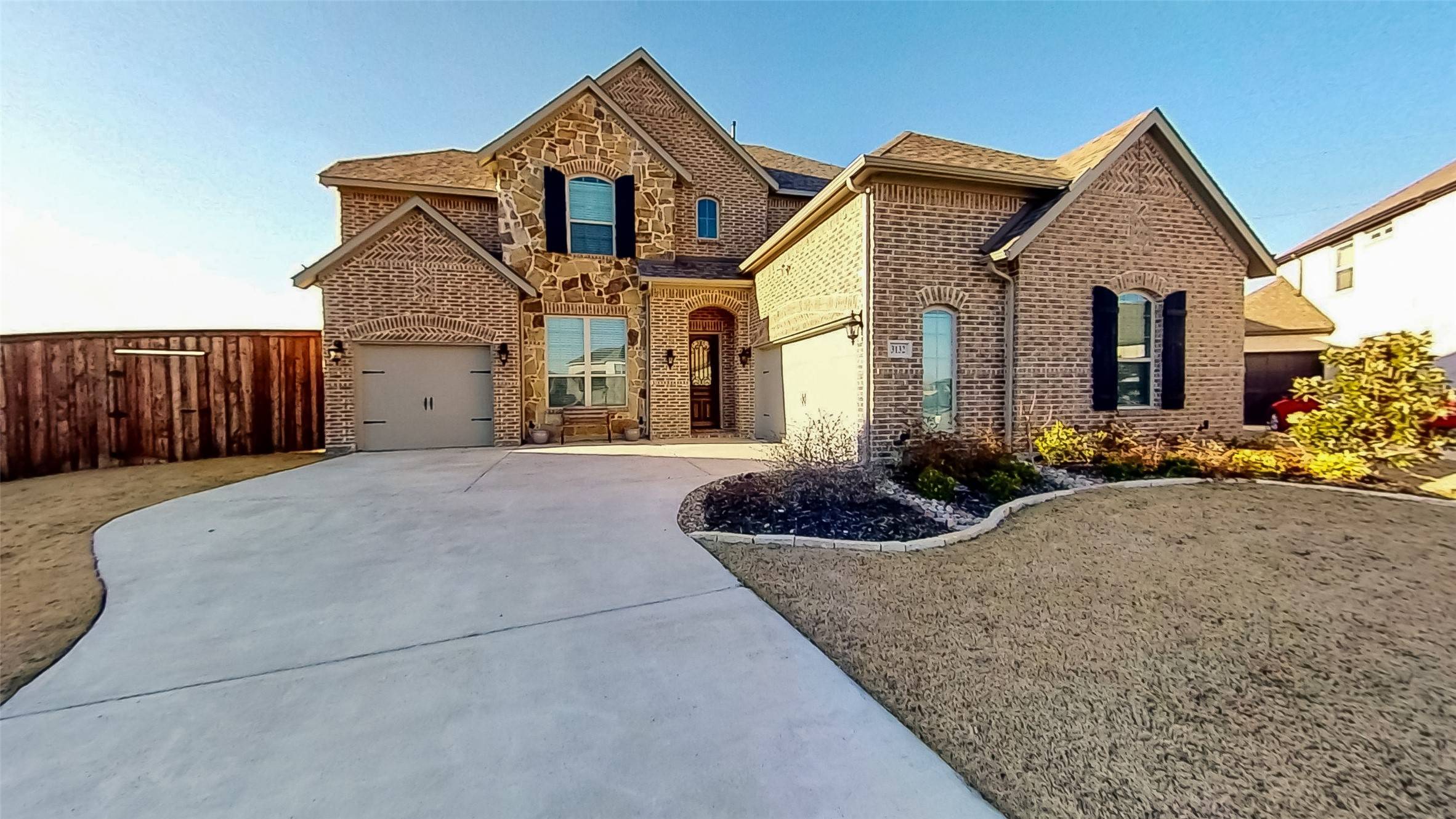5 Beds
5 Baths
3,488 SqFt
5 Beds
5 Baths
3,488 SqFt
OPEN HOUSE
Sat Jul 05, 10:30am - 1:00pm
Key Details
Property Type Single Family Home
Sub Type Single Family Residence
Listing Status Active
Purchase Type For Sale
Square Footage 3,488 sqft
Price per Sqft $227
Subdivision Woodbridge Ph 22A
MLS Listing ID 20839791
Style Detached
Bedrooms 5
Full Baths 4
Half Baths 1
HOA Fees $520/ann
HOA Y/N Yes
Year Built 2021
Annual Tax Amount $13,523
Lot Size 0.329 Acres
Acres 0.329
Property Sub-Type Single Family Residence
Property Description
Upon entering, you're greeted by a grand foyer with soaring ceilings and abundant natural light. The main level features an open-concept layout, seamlessly connecting the spacious living room with a cozy fireplace, a gourmet kitchen with high-end stainless steel appliances, granite countertops, a large island, and a formal dining area perfect for entertaining.
The primary suite, located on the main floor, is a true retreat. It boasts a spa-like en-suite bath featuring an oversized walk-in shower with a stunning designer tile surround, a soaking tub, dual vanities with quartz countertops, and a spacious walk-in closet. A guest suite with a private bath is also conveniently located on the main level, perfect for visitors or multigenerational living.
Upstairs, you'll find three spacious bedrooms, each with ample closet space and access to two full bathrooms, all featuring quartz countertops for a sleek, modern finish. A large game room or 2nd living room provides additional space for relaxation, entertainment, or a play area.
Additional highlights include a dedicated home office or 6th bedroom, a spacious laundry room, and ample storage throughout. Outside, the beautifully landscaped backyard offers a covered patio, ideal for outdoor gatherings and relaxation. The cul-de-sac location provides an extra level of privacy and a peaceful setting, while the three-car garage completes this exceptional home.
Located near top-rated schools, shopping, dining, and major highways. The property also backs up to a nature trail. Too many upgrades to list, you must see it!
Location
State TX
County Collin
Community Clubhouse, Pool, Sidewalks
Direction Please use GPS
Interior
Interior Features Double Vanity, Eat-in Kitchen, Granite Counters, High Speed Internet, In-Law Floorplan, Kitchen Island, Multiple Master Suites, Smart Home, Cable TV, Walk-In Closet(s), Wired for Sound
Heating Central, ENERGY STAR/ACCA RSI Qualified Installation, ENERGY STAR Qualified Equipment, Fireplace(s)
Cooling Central Air, Ceiling Fan(s), Electric
Flooring Carpet, Ceramic Tile, Wood
Fireplaces Number 1
Fireplaces Type Family Room, Glass Doors, Gas Log, Gas Starter
Fireplace Yes
Window Features Window Coverings
Appliance Built-In Gas Range, Convection Oven, Dishwasher, Gas Cooktop, Disposal, Gas Water Heater, Microwave, Tankless Water Heater, Vented Exhaust Fan
Laundry Washer Hookup, Electric Dryer Hookup, Laundry in Utility Room
Exterior
Exterior Feature Barbecue, Rain Gutters
Parking Features Door-Multi, Garage, Garage Door Opener
Garage Spaces 3.0
Fence Back Yard, Fenced, Front Yard, High Fence, Metal, Wood, Wrought Iron
Pool None, Community
Community Features Clubhouse, Pool, Sidewalks
Utilities Available Phone Available, Sewer Available, Water Available, Cable Available
Water Access Desc Public
Roof Type Composition
Accessibility Accessible Full Bath, Accessible Bedroom, Accessible Kitchen
Porch Patio, Screened, See Remarks, Covered
Garage Yes
Building
Lot Description Back Yard, Cul-De-Sac, Lawn, Landscaped
Dwelling Type House
Foundation Slab
Sewer Public Sewer
Water Public
Level or Stories Two
Schools
Elementary Schools Don Whitt
High Schools Wylie
School District Wylie Isd
Others
HOA Name Woodbridge Association Inc
HOA Fee Include All Facilities,Association Management
Tax ID R1238300I00601
Security Features Carbon Monoxide Detector(s),Fire Alarm
Virtual Tour https://www.propertypanorama.com/instaview/ntreis/20839791
"My job is to find and attract mastery-based agents to the office, protect the culture, and make sure everyone is happy! "






