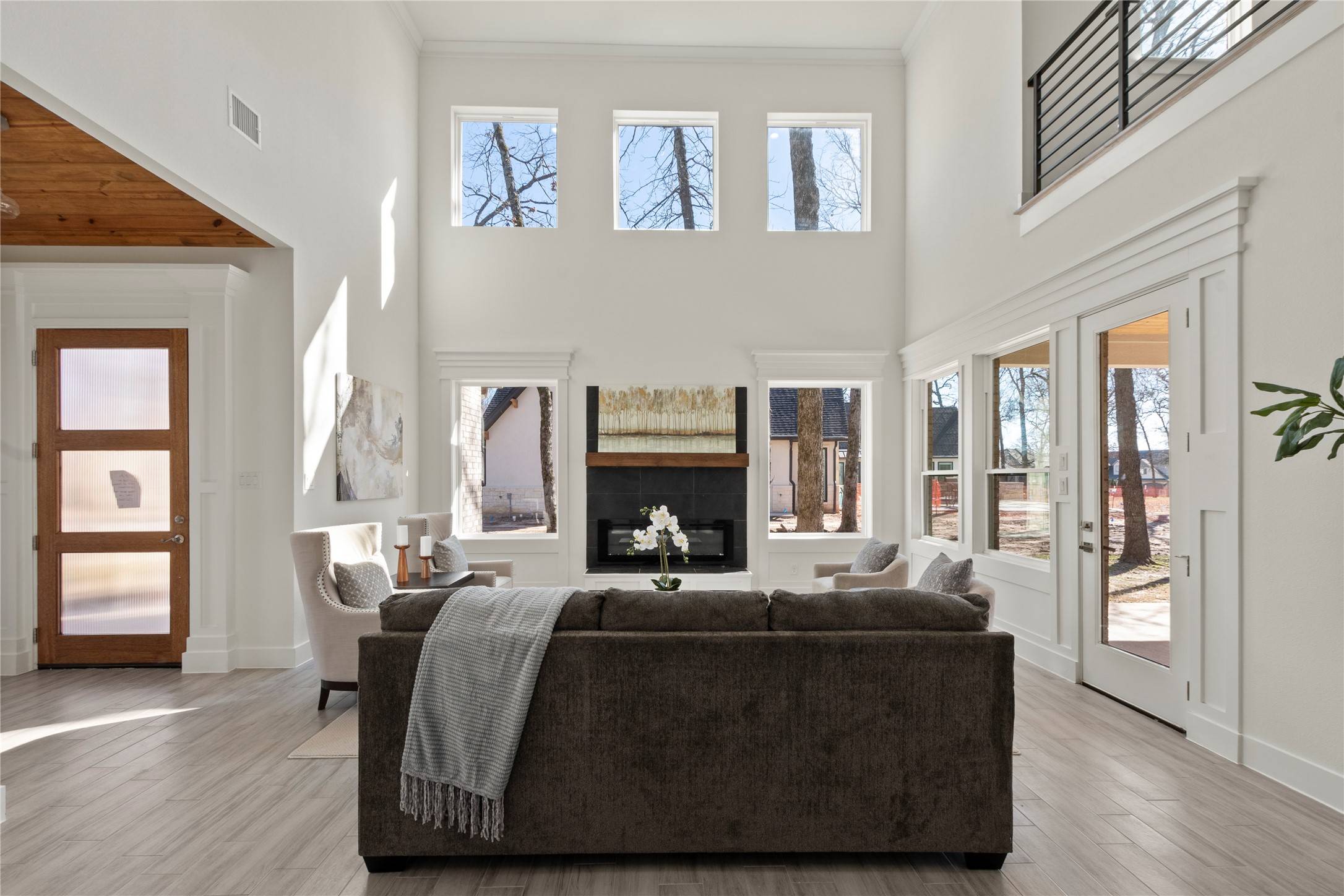5 Beds
3 Baths
2,763 SqFt
5 Beds
3 Baths
2,763 SqFt
Key Details
Property Type Single Family Home
Sub Type Single Family Residence
Listing Status Active
Purchase Type For Sale
Square Footage 2,763 sqft
Price per Sqft $216
Subdivision Pinnacle Club
MLS Listing ID 20822567
Style Detached
Bedrooms 5
Full Baths 3
HOA Fees $2,800/ann
HOA Y/N Yes
Year Built 2022
Lot Size 0.253 Acres
Acres 0.253
Lot Dimensions 119x139x67x135
Property Sub-Type Single Family Residence
Property Description
Location
State TX
County Henderson
Community Boat Facilities, Clubhouse, Fitness Center, Fenced Yard, Golf, Lake, Playground, Pickleball, Pool, Restaurant, Tennis Court(S), Trails/Paths, Gated
Direction GPS
Body of Water Cedar Creek
Interior
Interior Features Built-in Features, Chandelier, Decorative/Designer Lighting Fixtures, Double Vanity, Eat-in Kitchen, High Speed Internet, Kitchen Island, Loft, Open Floorplan, Cable TV, Vaulted Ceiling(s), Walk-In Closet(s), Wired for Sound
Heating Central, Electric
Cooling Central Air, Ceiling Fan(s), Electric
Flooring Carpet, Ceramic Tile
Fireplaces Number 1
Fireplaces Type Electric, Living Room
Fireplace Yes
Appliance Dishwasher, Electric Range, Electric Water Heater, Disposal, Microwave, Refrigerator, Vented Exhaust Fan
Laundry Washer Hookup, Electric Dryer Hookup, Laundry in Utility Room
Exterior
Exterior Feature Balcony, Lighting, Rain Gutters
Parking Features Door-Single, Driveway, Epoxy Flooring, Garage Faces Front, Garage, Garage Door Opener
Garage Spaces 2.0
Pool None, Community
Community Features Boat Facilities, Clubhouse, Fitness Center, Fenced Yard, Golf, Lake, Playground, Pickleball, Pool, Restaurant, Tennis Court(s), Trails/Paths, Gated
Utilities Available Electricity Available, Sewer Available, Water Available, Cable Available
Water Access Desc Community/Coop
Roof Type Composition
Porch Rear Porch, Front Porch, Balcony, Covered
Garage Yes
Building
Lot Description Back Yard, Backs to Greenbelt/Park, Greenbelt, Interior Lot, Lawn, Landscaped, On Golf Course, Many Trees, Subdivision, Sprinkler System, Few Trees
Dwelling Type House
Foundation Slab
Sewer Public Sewer
Water Community/Coop
Level or Stories Two
Schools
Elementary Schools Malakoff
Middle Schools Malakoff
High Schools Malakoff
School District Malakoff Isd
Others
HOA Name Proper HOA Management
HOA Fee Include All Facilities,Association Management,Maintenance Grounds,Security
Tax ID 3847.0005.4980.60
Security Features Security Gate,Gated Community,Smoke Detector(s),Security Lights,Gated with Guard
Virtual Tour https://www.propertypanorama.com/instaview/ntreis/20822567
"My job is to find and attract mastery-based agents to the office, protect the culture, and make sure everyone is happy! "






