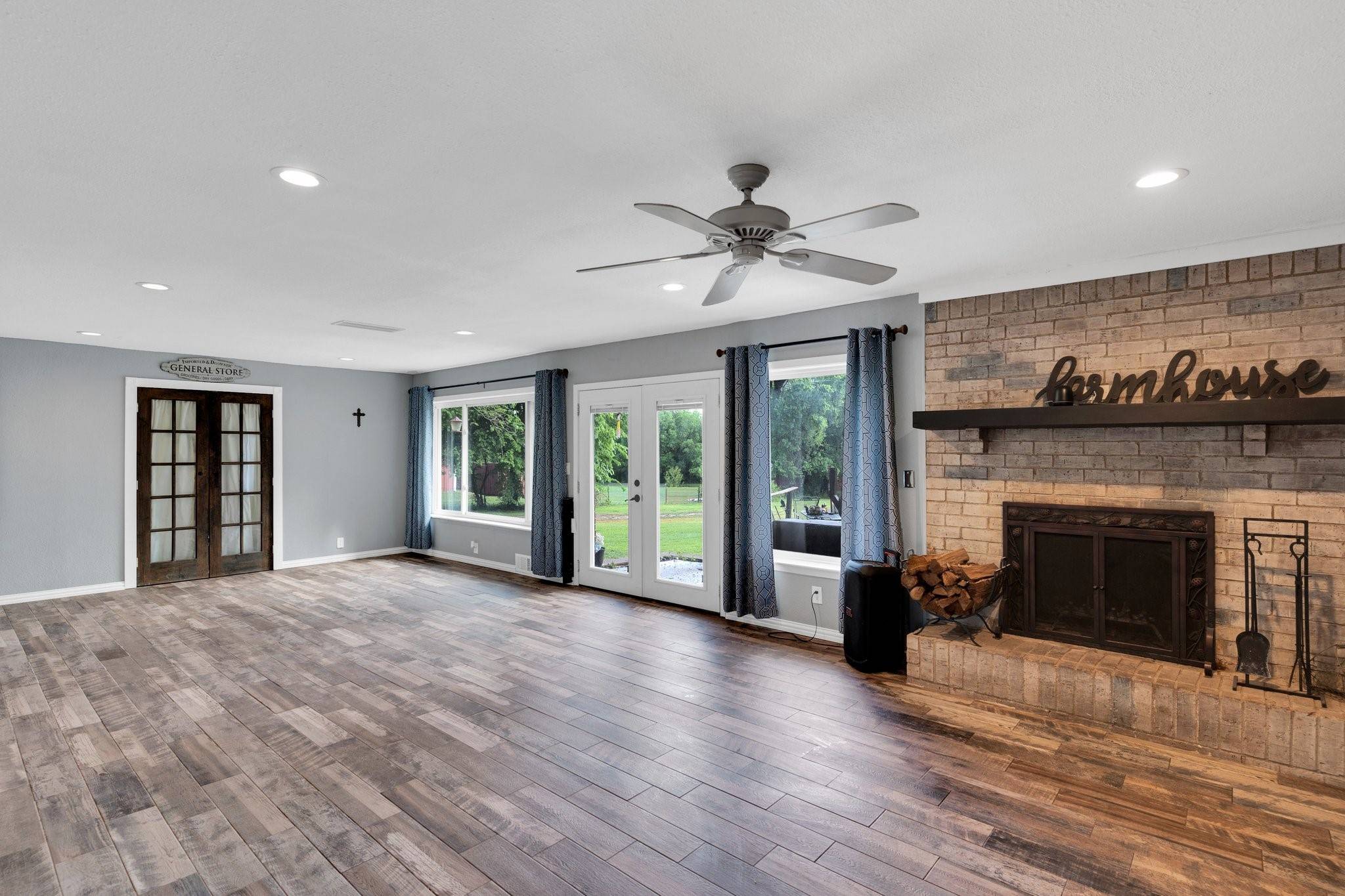4 Beds
2 Baths
2,044 SqFt
4 Beds
2 Baths
2,044 SqFt
Key Details
Property Type Single Family Home
Sub Type Single Family Residence
Listing Status Active
Purchase Type For Sale
Square Footage 2,044 sqft
Price per Sqft $264
Subdivision R Crow
MLS Listing ID 20854155
Style Traditional,Detached
Bedrooms 4
Full Baths 2
HOA Y/N No
Year Built 1968
Annual Tax Amount $4,352
Lot Size 3.787 Acres
Acres 3.787
Property Sub-Type Single Family Residence
Property Description
Step outside and embrace the beauty of wide-open spaces! The inground pool is ready for summer fun, while the barn (24x36) and a workshop with electricity (30x36) provide the ideal setup for storage, hobbies, or livestock. At the back of the property, a serene creek winds through the land, offering a peaceful retreat for fishing, exploring, or simply unwinding to the sound of running water.
Whether you're dreaming of a private getaway, a working homestead, or a place to create lasting memories, this stunning property is ready to welcome you home.
Location
State TX
County Ellis
Direction Take East Ovilla Rd and turn down Batchler Rd. Go .7 miles down and destination will be to your left Turn right onto FM813 E Brown St, Continue to follow FM813 E 5.3 mi, Slight left onto FM 983 N 3.5 mi, Turn left onto Batchler Rd, Destination will be on the right
Rooms
Other Rooms Barn(s), Workshop
Interior
Interior Features Central Vacuum, High Speed Internet, Pantry, Paneling/Wainscoting, Wired for Sound
Heating Central, Fireplace(s)
Cooling Central Air, Electric
Flooring Concrete, Ceramic Tile, Wood
Fireplaces Number 1
Fireplaces Type Living Room, Masonry, Wood Burning
Equipment Compressor
Fireplace Yes
Appliance Some Gas Appliances, Dryer, Dishwasher, Gas Range, Microwave, Plumbed For Gas, Refrigerator, Vented Exhaust Fan, Washer
Laundry Washer Hookup, Electric Dryer Hookup, Laundry in Utility Room
Exterior
Parking Features Covered, Electric Gate
Carport Spaces 2
Fence Perimeter, Pipe
Pool In Ground, Outdoor Pool, Pool, Pool Sweep
Utilities Available Cable Available, Electricity Connected, Natural Gas Available, Sewer Available, Septic Available, Separate Meters, Underground Utilities, Water Available
Waterfront Description Creek
Water Access Desc Public,Rural
Roof Type Shingle
Porch Rear Porch, Patio
Garage No
Building
Lot Description Acreage, Hardwood Trees, Rolling Slope, Many Trees, Wooded
Dwelling Type House
Foundation Pillar/Post/Pier
Sewer Public Sewer, Septic Tank
Water Public, Rural
Level or Stories One
Additional Building Barn(s), Workshop
Schools
Elementary Schools Mcdonald
High Schools Ferris
School District Ferris Isd
Others
Senior Community No
Tax ID 181368
Security Features Carbon Monoxide Detector(s),Fire Alarm,Smoke Detector(s)
Special Listing Condition Standard
Virtual Tour https://www.propertypanorama.com/instaview/ntreis/20854155
"My job is to find and attract mastery-based agents to the office, protect the culture, and make sure everyone is happy! "






