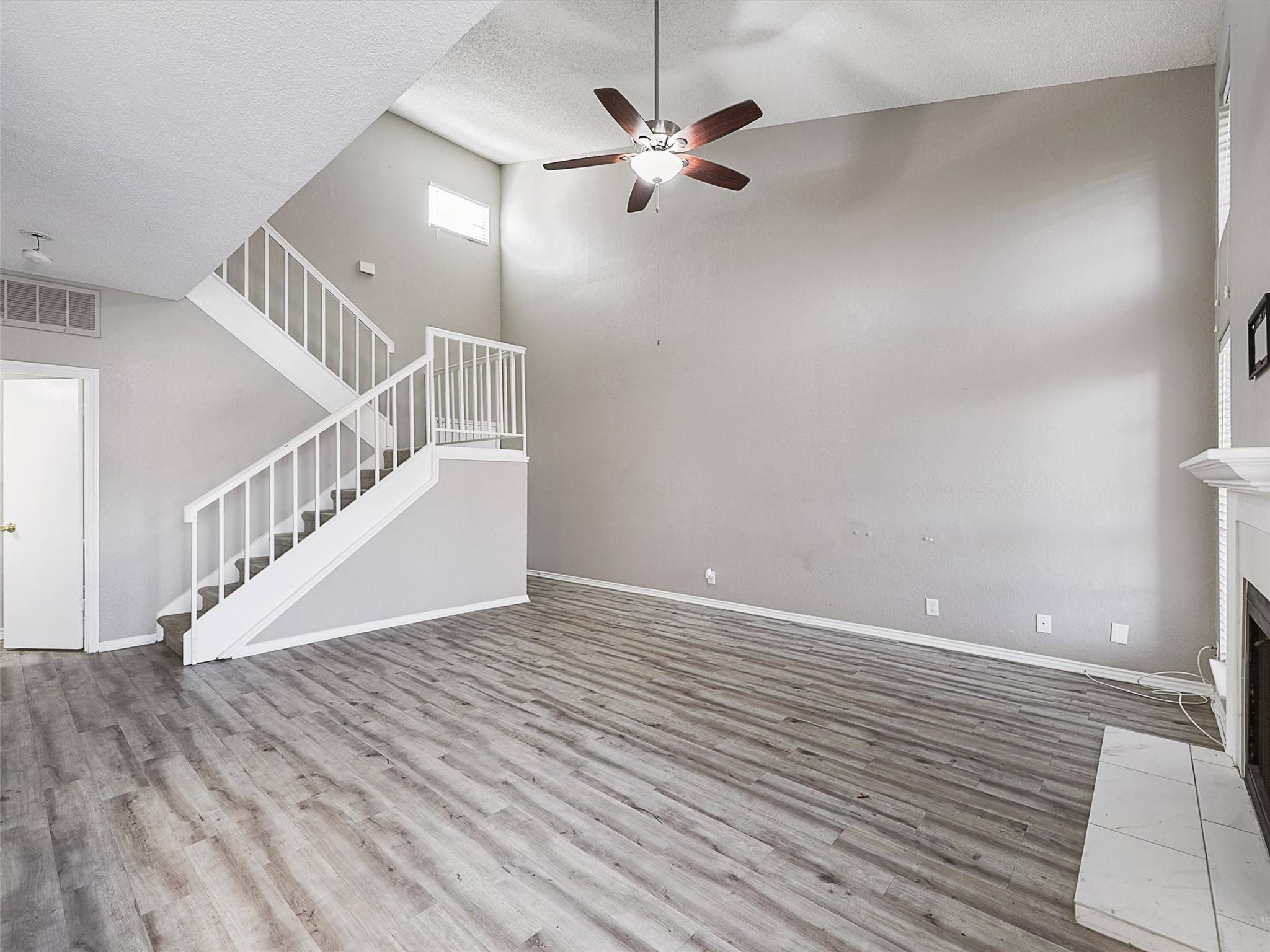3 Beds
3 Baths
1,788 SqFt
3 Beds
3 Baths
1,788 SqFt
Key Details
Property Type Townhouse
Sub Type Townhouse
Listing Status Active
Purchase Type For Sale
Square Footage 1,788 sqft
Price per Sqft $187
Subdivision Cobblestone Townhome Community
MLS Listing ID 20874274
Bedrooms 3
Full Baths 2
Half Baths 1
HOA Fees $345/mo
HOA Y/N Yes
Year Built 1984
Annual Tax Amount $6,015
Lot Size 3,092 Sqft
Acres 0.071
Property Sub-Type Townhouse
Property Description
The first floor showcases hardwood-style flooring and a cozy fireplace flanked by windows that provide a picturesque view of the backyard. The dining area, bathed in natural light, seamlessly flows into the updated kitchen, which boasts elegant marble countertops, crisp white cabinetry, a range, and a dishwasher. A conveniently located utility room, powder bath, and an attached two-car garage with added storage complete the main level.
Upstairs, the spacious primary suite offers a private retreat with a walk-in closet, a dual vanity with Quartz countertops, a relaxing tub, and a separate shower. Two additional bedrooms share a well-appointed hall bath, making this home perfect for families or guests.
Recent updates include refreshed kitchen and main bathroom cabinetry, new bedroom windows, and built-in storage solutions in the garage. A one-year Choice Home Warranty is included for added peace of mind.
Location
State TX
County Collin
Direction Use GPS
Interior
Interior Features High Speed Internet, Cable TV
Heating Central, Electric, Natural Gas
Cooling Central Air, Electric
Flooring Carpet, Ceramic Tile, Laminate
Fireplaces Number 1
Fireplaces Type Wood Burning
Fireplace Yes
Appliance Dishwasher, Electric Range, Disposal
Exterior
Exterior Feature Private Yard
Parking Features Garage
Garage Spaces 2.0
Fence Fenced, Wood
Pool None
Utilities Available Sewer Available, Water Available, Cable Available
Water Access Desc Public
Roof Type Composition
Garage Yes
Building
Foundation Slab
Sewer Public Sewer
Water Public
Level or Stories Two
Schools
Elementary Schools Saigling
Middle Schools Haggard
High Schools Vines
School District Plano Isd
Others
HOA Name Blue Hawk Management
HOA Fee Include Association Management
Tax ID R133900103701
Virtual Tour https://www.propertypanorama.com/instaview/ntreis/20874274
"My job is to find and attract mastery-based agents to the office, protect the culture, and make sure everyone is happy! "






