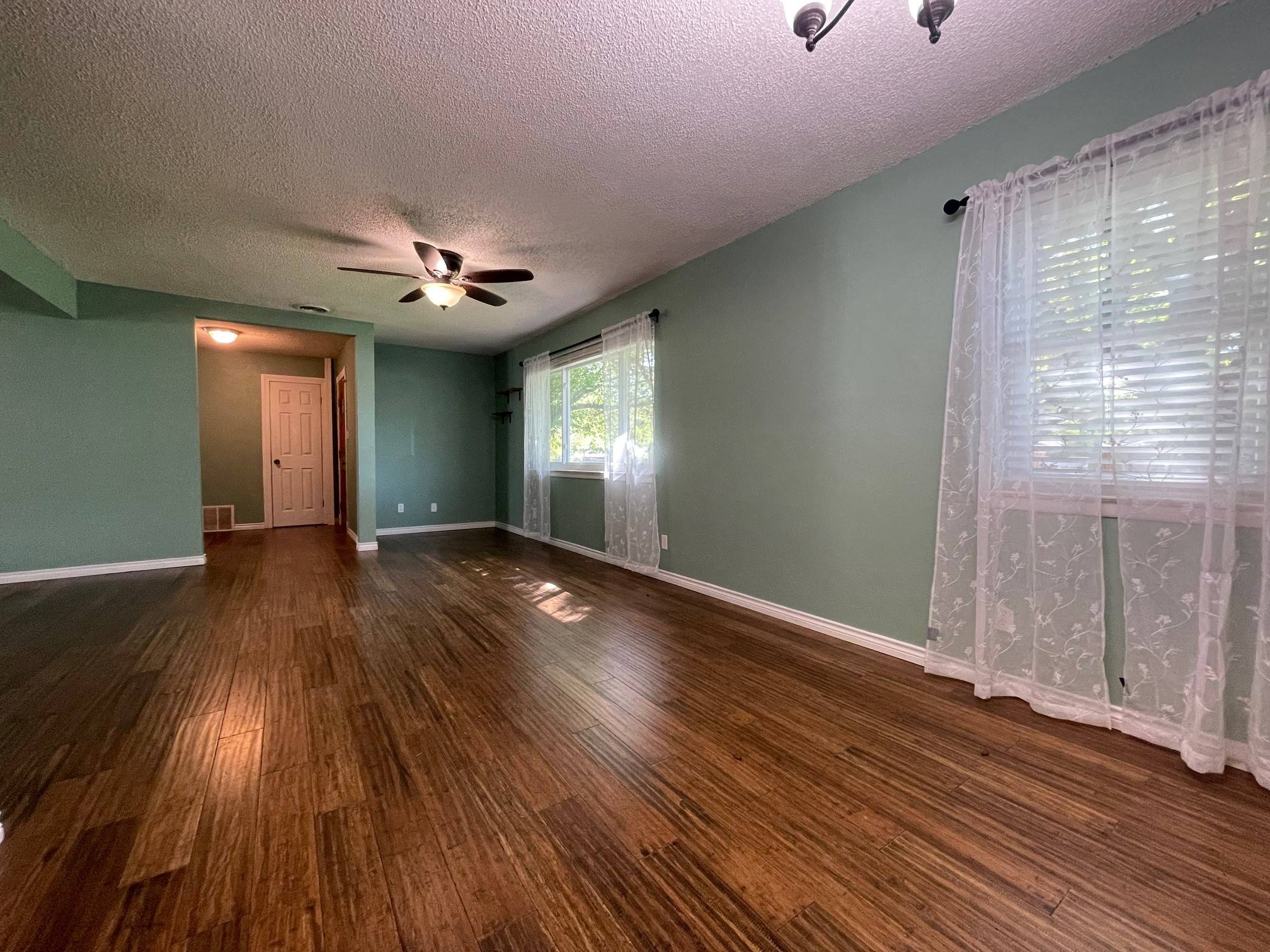3 Beds
2 Baths
1,632 SqFt
3 Beds
2 Baths
1,632 SqFt
Key Details
Property Type Single Family Home
Sub Type Single Family Residence
Listing Status Active
Purchase Type For Sale
Square Footage 1,632 sqft
Price per Sqft $180
Subdivision Richland Hills Add
MLS Listing ID 20875014
Style Traditional,Detached
Bedrooms 3
Full Baths 2
HOA Y/N No
Year Built 1957
Annual Tax Amount $7,186
Lot Size 0.276 Acres
Acres 0.276
Property Sub-Type Single Family Residence
Property Description
Location
State TX
County Tarrant
Community Curbs
Direction From 820, exit Glenview. west on Glenview. left on Booth Calloway, right on Deborah, left on Chaffin Dr.
Rooms
Other Rooms Shed(s)
Interior
Interior Features Decorative/Designer Lighting Fixtures, High Speed Internet, Pantry, Cable TV, Walk-In Closet(s)
Heating Central, Natural Gas
Cooling Central Air, Ceiling Fan(s), Electric
Flooring Hardwood, Tile
Fireplace No
Appliance Double Oven, Dishwasher, Electric Cooktop, Electric Oven, Disposal, Gas Water Heater, Microwave
Exterior
Exterior Feature Lighting, Private Yard, Rain Gutters, Storage
Parking Features Oversized, Paved
Garage Spaces 2.0
Fence Privacy, Wood
Pool None
Community Features Curbs
Utilities Available Natural Gas Available, Sewer Available, Water Available, Cable Available
Water Access Desc Public
Roof Type Composition
Street Surface Asphalt
Porch Covered
Garage Yes
Building
Lot Description Interior Lot, Landscaped
Dwelling Type House
Sewer Public Sewer
Water Public
Level or Stories One
Additional Building Shed(s)
Schools
Elementary Schools Jackbinion
Middle Schools Richland
High Schools Birdville
School District Birdville Isd
Others
Tax ID 04569512
Virtual Tour https://www.propertypanorama.com/instaview/ntreis/20875014
"My job is to find and attract mastery-based agents to the office, protect the culture, and make sure everyone is happy! "






