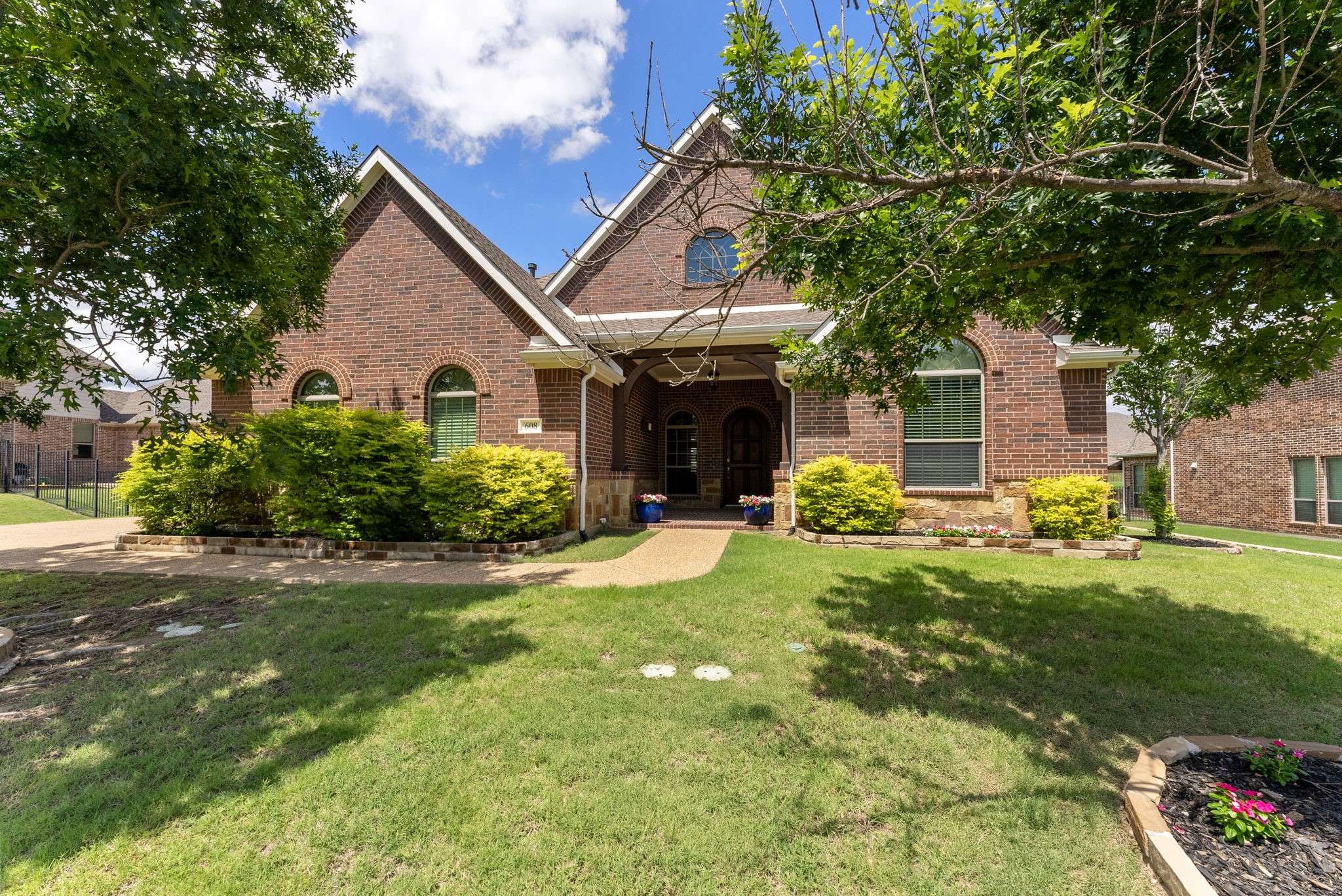4 Beds
3 Baths
3,659 SqFt
4 Beds
3 Baths
3,659 SqFt
OPEN HOUSE
Sun May 25, 12:00pm - 2:00pm
Key Details
Property Type Single Family Home
Sub Type Single Family Residence
Listing Status Active
Purchase Type For Sale
Square Footage 3,659 sqft
Price per Sqft $214
Subdivision Stone Creek Ph Iii
MLS Listing ID 20865367
Style Traditional,Detached
Bedrooms 4
Full Baths 3
HOA Fees $800/ann
HOA Y/N Yes
Year Built 2013
Annual Tax Amount $9,560
Lot Size 0.459 Acres
Acres 0.459
Lot Dimensions 100x200
Property Sub-Type Single Family Residence
Property Description
Location
State TX
County Rockwall
Community Clubhouse, Playground, Pool, Sidewalks, Curbs
Direction From the intersection of Featherstone and 205, 0.3 miles on Featherstone, left on Amherst Dr (Harvard DR) for 0.4 miles, home is on the right
Interior
Interior Features Chandelier, Decorative/Designer Lighting Fixtures, Open Floorplan, Pantry, Walk-In Closet(s), Wired for Sound
Heating Central, Natural Gas
Cooling Central Air, Ceiling Fan(s), Electric
Flooring Carpet, Ceramic Tile, Engineered Hardwood
Fireplaces Number 2
Fireplaces Type Gas, Gas Log
Equipment List Available
Fireplace Yes
Appliance Some Gas Appliances, Double Oven, Dishwasher, Gas Cooktop, Disposal, Microwave, Plumbed For Gas, Tankless Water Heater, Vented Exhaust Fan
Laundry Washer Hookup, Electric Dryer Hookup, Gas Dryer Hookup, Laundry in Utility Room
Exterior
Exterior Feature Awning(s), Rain Gutters
Parking Features Concrete
Garage Spaces 3.0
Fence Wrought Iron
Pool Gunite, In Ground, Pool, Private, Community
Community Features Clubhouse, Playground, Pool, Sidewalks, Curbs
Utilities Available Cable Available, Electricity Connected, Natural Gas Available, Phone Available, Separate Meters, Underground Utilities, Water Available
Water Access Desc Public
Roof Type Composition
Street Surface Asphalt
Porch Awning(s), Covered
Garage Yes
Private Pool Yes
Building
Lot Description Back Yard, Backs to Greenbelt/Park, Interior Lot, Lawn, Subdivision
Dwelling Type House
Foundation Slab
Water Public
Level or Stories One
Schools
Elementary Schools Celia Hays
Middle Schools Jw Williams
High Schools Rockwall
School District Rockwall Isd
Others
HOA Name Stoney Creek HOA Rockwall
HOA Fee Include All Facilities
Tax ID 000000084775
Security Features Security System,Carbon Monoxide Detector(s),Fire Alarm
Green/Energy Cert Solar
Virtual Tour https://www.propertypanorama.com/instaview/ntreis/20865367
"My job is to find and attract mastery-based agents to the office, protect the culture, and make sure everyone is happy! "






