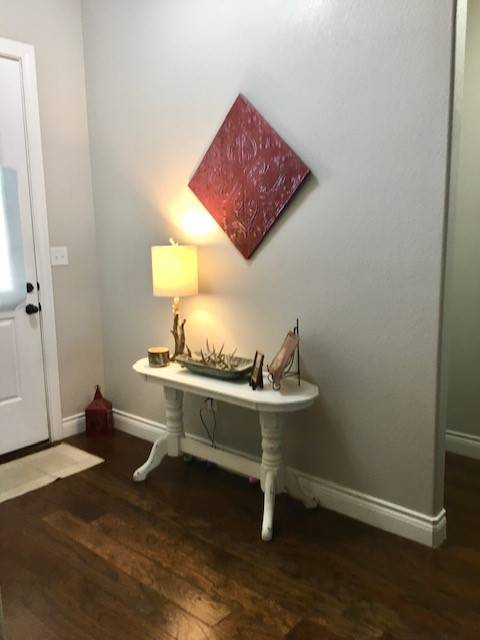4 Beds
2 Baths
1,837 SqFt
4 Beds
2 Baths
1,837 SqFt
Key Details
Property Type Single Family Home
Sub Type Single Family Residence
Listing Status Active
Purchase Type For Sale
Square Footage 1,837 sqft
Price per Sqft $169
Subdivision The Plains At Riverside Ph
MLS Listing ID 20887263
Style Contemporary/Modern,Detached
Bedrooms 4
Full Baths 2
HOA Y/N No
Year Built 2016
Annual Tax Amount $6,954
Lot Size 8,232 Sqft
Acres 0.189
Property Sub-Type Single Family Residence
Property Description
NO HOA! One-of-a-Kind Home Loaded with Charm and Upgrades!This beautifully unique home stands out from the rest with custom touches you won't find anywhere else in the neighborhood! Step inside and be wowed by the stunning high wood-accent wall and gorgeous stone fireplace—a true showstopper. Real wood floors add warmth and character, while tile floors in the kitchen and baths offer durability and style.
Enjoy a bright, spacious dining area with large windows that flood the space with natural light. Step outside from the dining area to a covered patio complete with a built-in barbecue grill—perfect for unforgettable cookouts with family and friends. The backyard is generous and fully fenced, offering plenty of room for kids to play and your furry friends to roam free.
The primary suite is a true retreat, featuring a walk-in shower, soaking tub, double sinks, and a large walk-in closet. Big windows bring in loads of natural light, making the space feel fresh and inviting.
Additional highlights:
-New architectural shingle roof (2024)
-New garbage disposal (March 2025)
-Floored attic space for extra storage
-No backyard neighbors for added privacy and peaceful living
-And best of all? NO HOA!
Don't miss your chance to own this unique and beautifully maintained home. Schedule your showing today—you'll be pleasantly surprised by all it has to offer!
Location
State TX
County Bell
Community Curbs
Direction Construction should be finished by May 31st. But for now, Off of Pea Ridge turn on Old Waco Rd then turn left on Riverside trail then left on Crystal Ann. Take you buyers in the other way. No construction. Call if you have any questions.
Rooms
Other Rooms None
Interior
Interior Features Cathedral Ceiling(s), Decorative/Designer Lighting Fixtures, Double Vanity, Eat-in Kitchen, Granite Counters, High Speed Internet, Open Floorplan, Pantry, Cable TV, Natural Woodwork, Walk-In Closet(s)
Heating Central, Electric
Cooling Central Air, Ceiling Fan(s), Electric
Flooring Carpet, Hardwood, Tile
Fireplaces Number 1
Fireplaces Type Stone
Fireplace Yes
Window Features Window Coverings
Appliance Dishwasher, Electric Cooktop, Electric Oven, Electric Water Heater, Disposal, Microwave
Laundry Washer Hookup, Electric Dryer Hookup, Laundry in Utility Room
Exterior
Exterior Feature Built-in Barbecue, Barbecue, Outdoor Grill, Private Yard, Rain Gutters
Parking Features Garage, Garage Door Opener, Inside Entrance
Garage Spaces 2.0
Fence Back Yard, Wood
Pool None
Community Features Curbs
Utilities Available Sewer Available, Water Available, Cable Available
Water Access Desc Public
Roof Type Composition
Porch Covered
Garage Yes
Building
Lot Description Sprinkler System
Dwelling Type House
Foundation Slab
Sewer Public Sewer
Water Public
Level or Stories One
Additional Building None
Schools
Middle Schools Lake Belton
High Schools Lake Belton
School District Belton Isd
Others
Senior Community No
Tax ID 459911
Security Features Smoke Detector(s)
Virtual Tour https://www.propertypanorama.com/instaview/ntreis/20887263
"My job is to find and attract mastery-based agents to the office, protect the culture, and make sure everyone is happy! "






