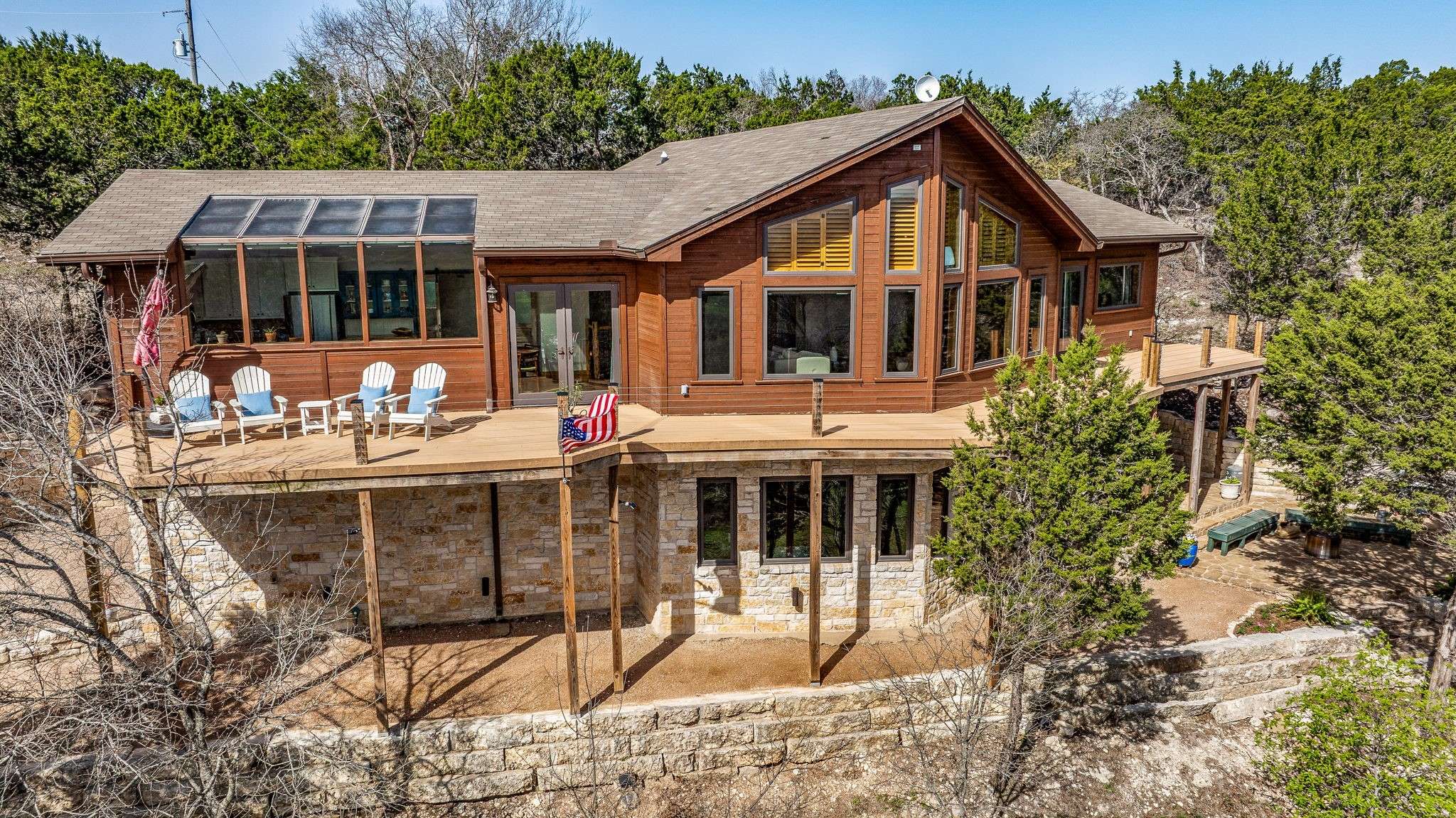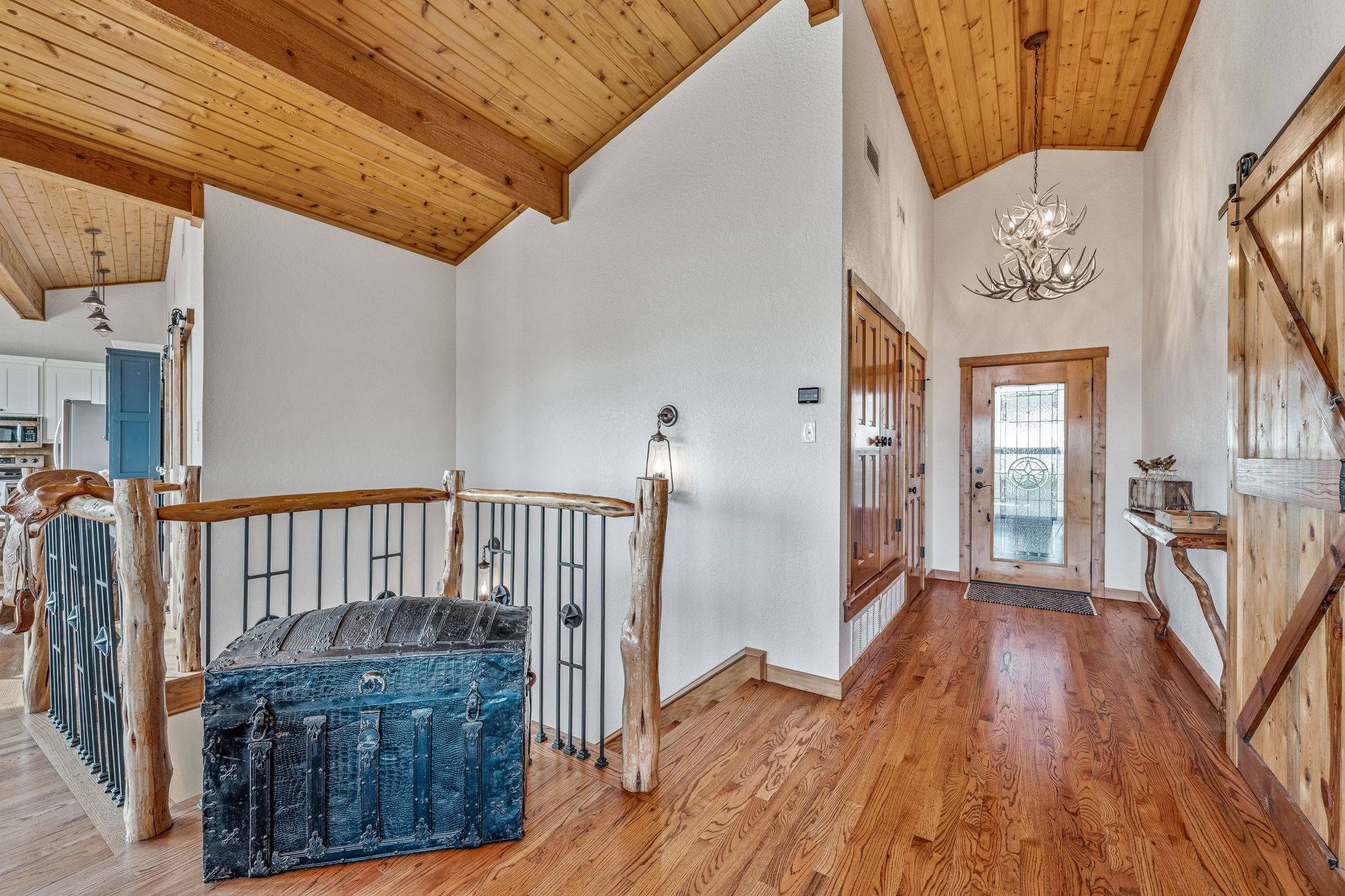3 Beds
3 Baths
2,543 SqFt
3 Beds
3 Baths
2,543 SqFt
Key Details
Property Type Single Family Home
Sub Type Single Family Residence
Listing Status Active Under Contract
Purchase Type For Sale
Square Footage 2,543 sqft
Price per Sqft $273
Subdivision Bushee-Conley #2
MLS Listing ID 20882629
Style Ranch,Split Level,Farmhouse
Bedrooms 3
Full Baths 3
HOA Y/N No
Year Built 2007
Annual Tax Amount $7,184
Lot Size 10.010 Acres
Acres 10.01
Property Sub-Type Single Family Residence
Property Description
Enter the property through one of two gated entrances and be welcomed by an open-concept living and kitchen area featuring large windows that flood the space with natural light and frame panoramic countryside views. The kitchen is designed for cooking and entertaining, with a warm blue-and-white cabinet scheme that pairs perfectly with the home's rustic finishes.
French doors open from the main living area to a spacious porch—perfect for taking in breathtaking Texas sunrises and watching the wildlife. The main level includes two bedrooms and two full bathrooms. The private primary suite is tucked away in its wing and features scenic views and a spa-like bathroom with a soaking tub and walk-in shower. A separate guest suite offers added privacy with its full bath and sliding barn door for charm and seclusion.
The lower level of the home provides flexible space—perfect as a guest suite, game room, or additional living area—with a convenient kitchenette and access to a covered patio. Energy-efficient features include high-efficiency zoned HVAC, foam insulation, and double-pane windows and doors.
Outdoors, a well-equipped workshop adds functionality and the seller has meticulously groomed the grounds to enhance the property's natural beauty. Wildlife, serenity, and wide-open skies make this the perfect getaway or full-time residence.
If you want peace, privacy, and a taste of country living in Bosque County, this property delivers it all.
Location
State TX
County Bosque
Direction This property can easily be Googled in any map program. From Highway 6, right outside of Clifton, going south, you will turn onto 4280. Curve around to 4275, which will curve into 4270. Look for the Cedar Ridge Gate on the left-hand side.
Interior
Interior Features Built-in Features, Chandelier, Decorative/Designer Lighting Fixtures, Eat-in Kitchen, Granite Counters, High Speed Internet, In-Law Floorplan, Kitchen Island, Multiple Staircases, Open Floorplan, Pantry, Vaulted Ceiling(s), Natural Woodwork, Walk-In Closet(s), Wired for Sound
Fireplaces Number 1
Fireplaces Type Family Room, Gas Log, Propane
Fireplace Yes
Appliance Dishwasher, Electric Cooktop, Disposal, Microwave, Refrigerator, Washer
Exterior
Parking Features Additional Parking, Circular Driveway, Door-Multi, Driveway, Electric Gate, Garage, Garage Door Opener, Gravel
Garage Spaces 2.0
Pool None
Utilities Available Electricity Available, Septic Available
Water Access Desc Rural
Present Use Residential,Single Family
Topography Hill,Rough
Porch Covered, Deck, Patio, Side Porch
Garage Yes
Building
Lot Description Acreage, Cleared, Hardwood Trees, Landscaped, Rolling Slope, Many Trees, Steep Slope, Sloped, Few Trees, Wooded
Dwelling Type House
Foundation Slab
Sewer Septic Tank
Water Rural
Level or Stories Two, Multi/Split
Schools
Elementary Schools Clifton
Middle Schools Clifton
High Schools Clifton
School District Clifton Isd
Others
Tax ID R21879
Special Listing Condition Standard
Virtual Tour https://www.propertypanorama.com/instaview/ntreis/20882629
"My job is to find and attract mastery-based agents to the office, protect the culture, and make sure everyone is happy! "






