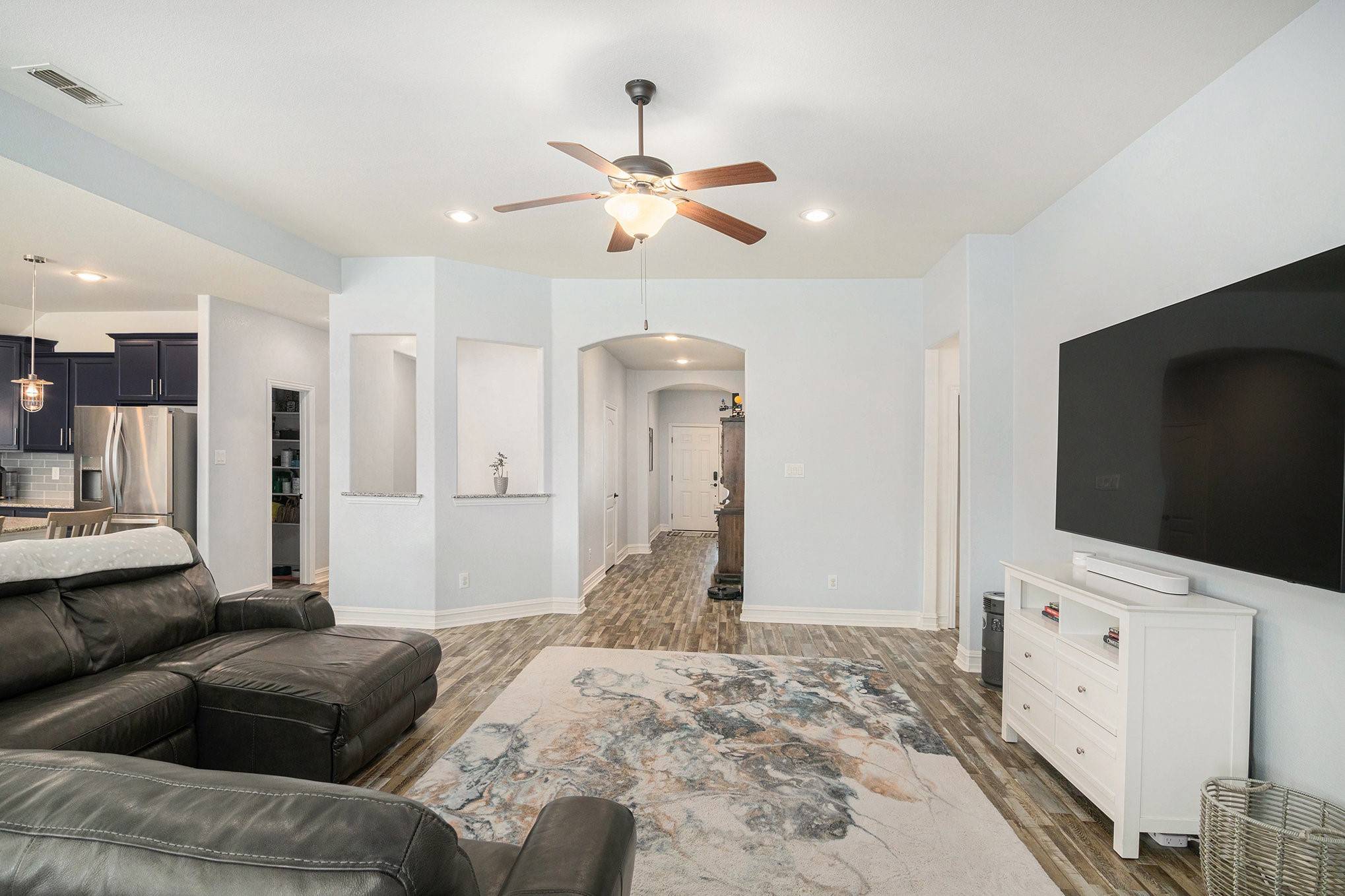GET MORE INFORMATION
$ 435,000
$ 435,000
4 Beds
3 Baths
2,566 SqFt
$ 435,000
$ 435,000
4 Beds
3 Baths
2,566 SqFt
Key Details
Sold Price $435,000
Property Type Single Family Home
Sub Type Single Family Residence
Listing Status Sold
Purchase Type For Sale
Square Footage 2,566 sqft
Price per Sqft $169
Subdivision Parr Trust
MLS Listing ID 20878140
Sold Date 05/06/25
Style Detached
Bedrooms 4
Full Baths 2
Half Baths 1
HOA Fees $57/qua
HOA Y/N Yes
Year Built 2015
Annual Tax Amount $9,665
Lot Size 9,234 Sqft
Acres 0.212
Property Sub-Type Single Family Residence
Property Description
Location
State TX
County Tarrant
Community Pool
Direction GPS Friendly!
Interior
Interior Features Decorative/Designer Lighting Fixtures
Heating Natural Gas
Cooling Central Air, Ceiling Fan(s)
Flooring Carpet, Ceramic Tile, Luxury Vinyl Plank
Fireplaces Number 1
Fireplaces Type Decorative, Living Room
Fireplace Yes
Appliance Dryer, Dishwasher, Gas Cooktop, Disposal, Gas Oven, Refrigerator, Washer
Laundry Laundry in Utility Room
Exterior
Parking Features Garage
Garage Spaces 2.0
Fence Fenced
Pool None, Community
Community Features Pool
Utilities Available Electricity Connected, Sewer Available, Water Available
Water Access Desc Public
Porch Covered
Garage Yes
Building
Lot Description Corner Lot
Foundation Slab
Sewer Public Sewer
Water Public
Level or Stories One
Schools
Elementary Schools Sunset Valley
Middle Schools Vista Ridge
High Schools Fossilridg
School District Keller Isd
Others
HOA Name Real Manage
HOA Fee Include All Facilities
Senior Community No
Tax ID 41679903
Financing Conventional
Special Listing Condition Standard
"My job is to find and attract mastery-based agents to the office, protect the culture, and make sure everyone is happy! "






