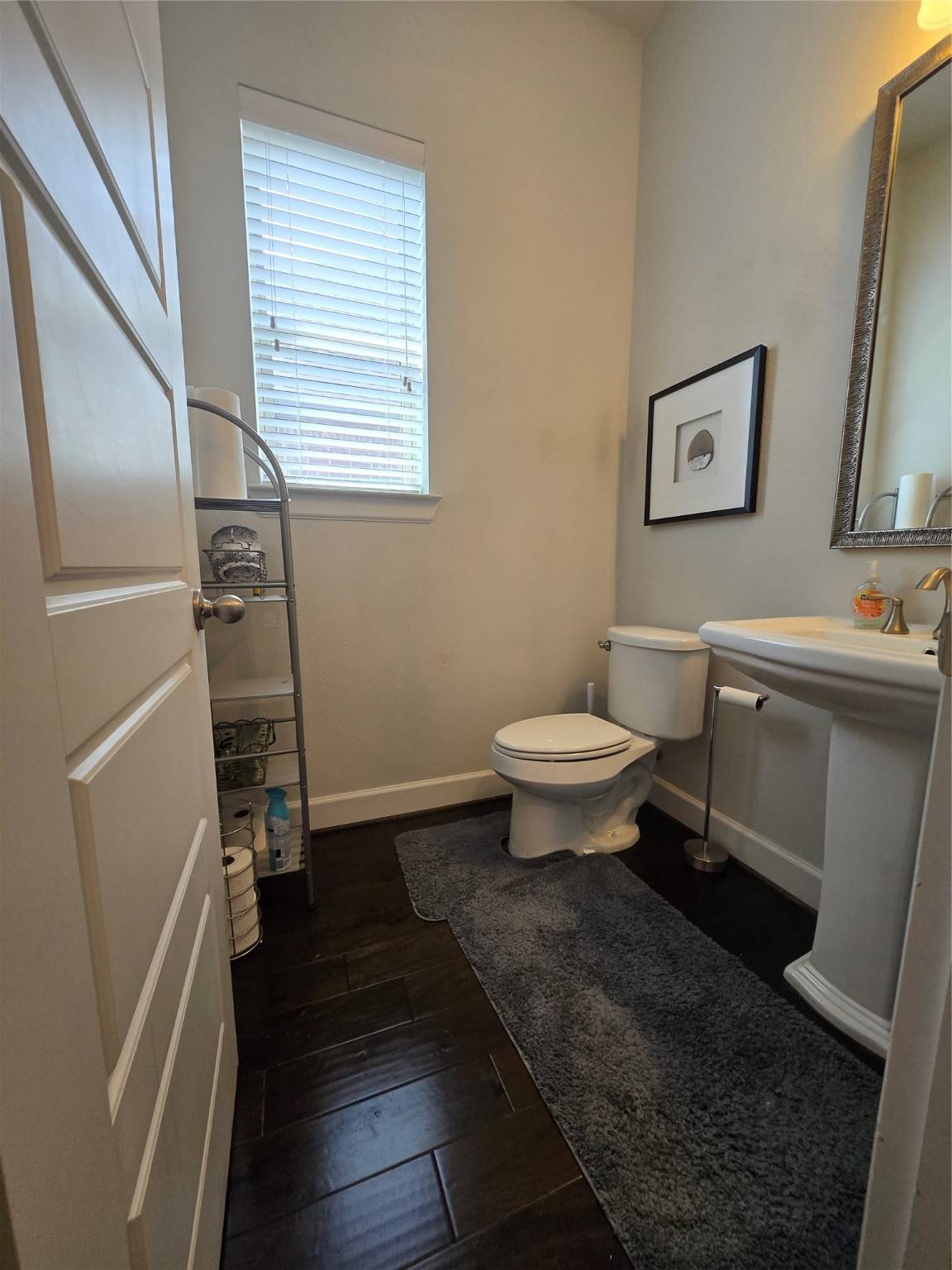4 Beds
4 Baths
3,015 SqFt
4 Beds
4 Baths
3,015 SqFt
OPEN HOUSE
Sat May 24, 4:00pm - 6:00pm
Sun May 25, 1:00am - 4:00pm
Key Details
Property Type Single Family Home
Sub Type Single Family Residence
Listing Status Active
Purchase Type For Sale
Square Footage 3,015 sqft
Price per Sqft $227
Subdivision Southpointe Ph 1A Sec 1
MLS Listing ID 20886693
Style Detached
Bedrooms 4
Full Baths 3
Half Baths 1
HOA Fees $414
HOA Y/N Yes
Year Built 2017
Annual Tax Amount $14,564
Lot Size 9,003 Sqft
Acres 0.2067
Property Sub-Type Single Family Residence
Property Description
The gourmet kitchen is a culinary delight, boasting a convenient menu planning desk and ample cabinets for storage, ensuring that everything you need is within reach. The dining area overlooks a cozy family room inviting relaxation, and space for gatherings and family time. The kitchen, family room, and dining room all feature stylish custom plantation blinds, providing both privacy and elegance.
The generous primary bedroom offers a private oasis, complete with a large California closet, providing an abundance of storage space, along with an en-suite bathroom featuring double vanities and a soaking tub.
Step outside to enjoy the beautiful screened-in patio, featuring stunning epoxy floors, perfect for year-round gatherings. The 2.5 car garage also boasts gorgeous epoxy flooring, providing a stylish and durable space for your vehicles and storage needs.
Enjoy the added benefits of eco-friendly solar panels that reduce energy costs. A dedicated planning desk with seating for two located in a neutral zone makes an ideal workspace.
Conveniently close to shopping, dining, and within the highly regarded Mansfield Independent School District, this home offers the perfect blend of comfort, luxury, and location. Don't miss the opportunity to make this dream home yours!
Location
State TX
County Johnson
Community Clubhouse, Park, Pool, Sidewalks, Trails/Paths
Direction Reference GPS
Interior
Interior Features Decorative/Designer Lighting Fixtures, Double Vanity, Eat-in Kitchen, Granite Counters, High Speed Internet, Kitchen Island, Open Floorplan, Pantry, Walk-In Closet(s), Wired for Sound
Heating Central, Electric, Solar
Cooling Central Air, Ceiling Fan(s)
Flooring Carpet, Combination, Ceramic Tile, Hardwood
Fireplaces Number 1
Fireplaces Type Gas, Great Room
Equipment Irrigation Equipment
Fireplace Yes
Window Features Plantation Shutters
Appliance Built-In Gas Range, Double Oven, Dryer, Dishwasher, Electric Oven, Gas Cooktop, Disposal, Microwave, Range, Some Commercial Grade, Tankless Water Heater, Vented Exhaust Fan, Washer
Laundry Washer Hookup, Gas Dryer Hookup, Laundry in Utility Room
Exterior
Exterior Feature Outdoor Living Area
Parking Features Covered, Epoxy Flooring, Garage Faces Front, On Street
Garage Spaces 2.0
Fence Back Yard, Wood
Pool None, Community
Community Features Clubhouse, Park, Pool, Sidewalks, Trails/Paths
Utilities Available Sewer Available, Water Available
Water Access Desc Public
Roof Type Composition
Porch Enclosed, See Remarks, Covered
Garage Yes
Building
Lot Description Subdivision
Dwelling Type House
Foundation Slab
Sewer Public Sewer
Water Public
Level or Stories One
Schools
Elementary Schools Brenda Norwood
Middle Schools Charlene Mckinzey
High Schools Mansfield Lake Ridge
School District Mansfield Isd
Others
HOA Name Neighborhood Management
HOA Fee Include Maintenance Grounds
Tax ID 126405615120
Security Features Security System,Carbon Monoxide Detector(s),Fire Alarm,Smoke Detector(s)
Green/Energy Cert Solar
Virtual Tour https://www.propertypanorama.com/instaview/ntreis/20886693
"My job is to find and attract mastery-based agents to the office, protect the culture, and make sure everyone is happy! "






