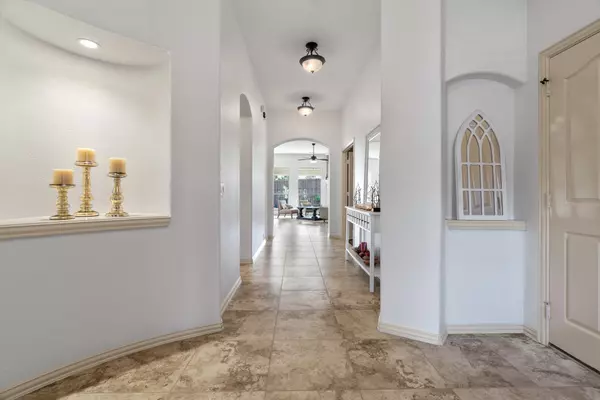4 Beds
2 Baths
2,314 SqFt
4 Beds
2 Baths
2,314 SqFt
Key Details
Property Type Single Family Home
Sub Type Single Family Residence
Listing Status Active
Purchase Type For Sale
Square Footage 2,314 sqft
Price per Sqft $248
Subdivision Cedar Ridge Estates
MLS Listing ID 20867270
Style Traditional,Detached
Bedrooms 4
Full Baths 2
HOA Fees $500/ann
HOA Y/N Yes
Year Built 2009
Annual Tax Amount $10,929
Lot Size 10,018 Sqft
Acres 0.23
Property Sub-Type Single Family Residence
Property Description
Location
State TX
County Collin
Community Curbs
Direction Turn left onto TX-289 N-Preston Rd, Turn right onto County Rd - E First St, Turn left onto Knoll Trail, Turn left onto Cedar Hollow Dr, Cedar Hollow Dr turns right and becomes Shady Creek Dr-Ct, Shady Creek Dr-Shady Crk Ct turns right and becomes Crescent Valley Dr, home is on the right
Interior
Interior Features Decorative/Designer Lighting Fixtures, Double Vanity, Eat-in Kitchen, High Speed Internet, Kitchen Island, Open Floorplan, Pantry, Cable TV, Walk-In Closet(s)
Heating Central, ENERGY STAR/ACCA RSI Qualified Installation, ENERGY STAR Qualified Equipment, Natural Gas
Cooling Central Air, Electric, ENERGY STAR Qualified Equipment
Flooring Ceramic Tile, Simulated Wood
Fireplaces Number 1
Fireplaces Type Gas, Living Room
Equipment Irrigation Equipment
Fireplace Yes
Window Features Bay Window(s),Shutters
Appliance Convection Oven, Electric Oven, Gas Range, Range, Refrigerator, Some Commercial Grade, Vented Exhaust Fan
Exterior
Exterior Feature Lighting, Rain Gutters
Parking Features Door-Multi, Driveway, Garage, Garage Door Opener, Garage Faces Side
Garage Spaces 2.0
Fence Back Yard, Gate, Privacy, Wood
Pool None
Community Features Curbs
Utilities Available Electricity Available, Electricity Connected, Natural Gas Available, Phone Available, Sewer Available, Separate Meters, Underground Utilities, Water Available, Cable Available
Roof Type Shingle
Porch Rear Porch, Covered
Road Frontage All Weather Road
Garage Yes
Building
Lot Description Corner Lot
Dwelling Type House
Foundation Slab
Level or Stories One
Schools
Elementary Schools Judy Rucker
Middle Schools Lorene Rogers
High Schools Walnut Grove
School District Prosper Isd
Others
HOA Name MAC Group
HOA Fee Include Association Management
Senior Community No
Tax ID R920600B01101
Security Features Carbon Monoxide Detector(s),Fire Alarm,Smoke Detector(s)
Special Listing Condition Standard
Virtual Tour https://www.propertypanorama.com/instaview/ntreis/20867270
"My job is to find and attract mastery-based agents to the office, protect the culture, and make sure everyone is happy! "






