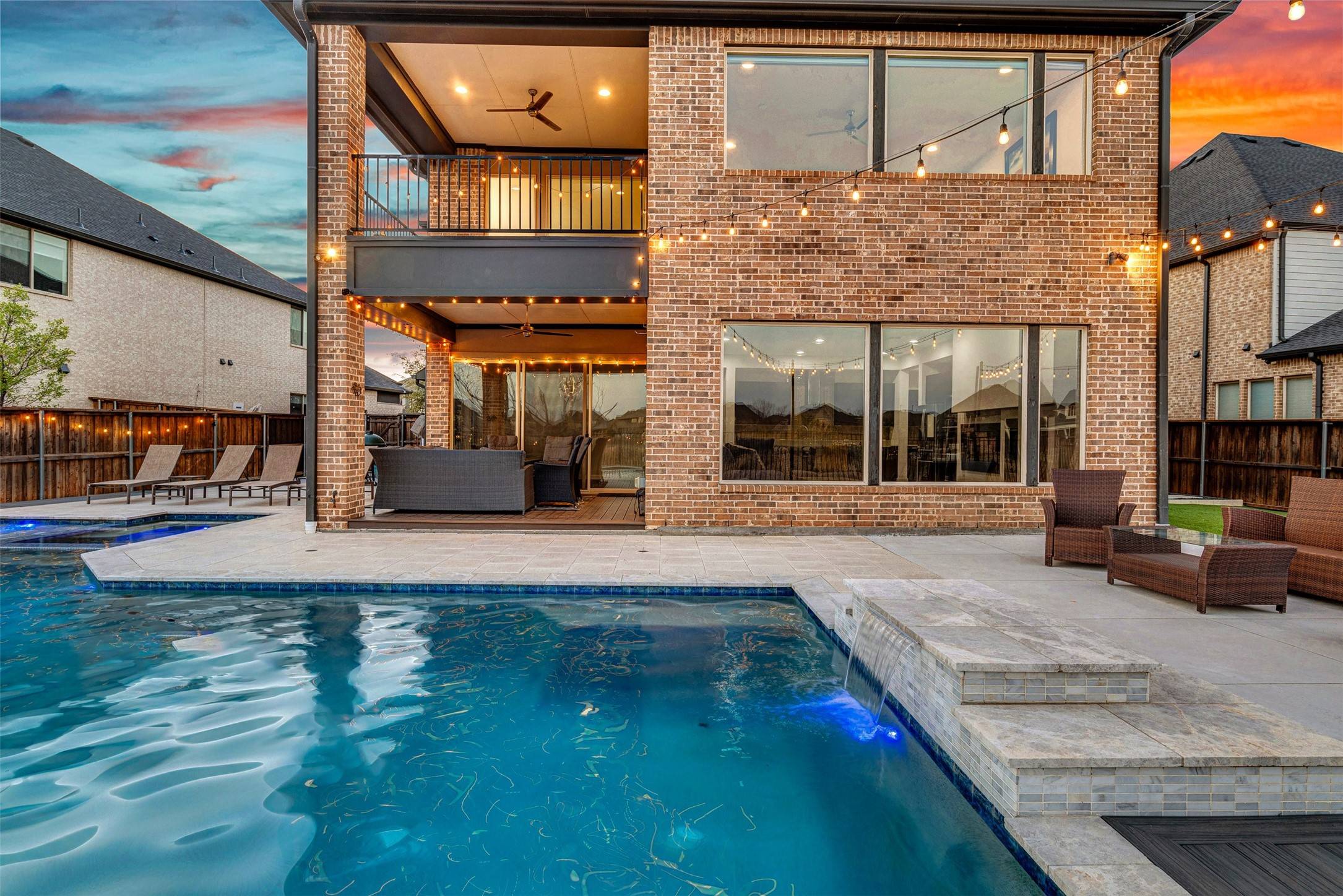5 Beds
6 Baths
4,197 SqFt
5 Beds
6 Baths
4,197 SqFt
Key Details
Property Type Single Family Home
Sub Type Single Family Residence
Listing Status Pending
Purchase Type For Sale
Square Footage 4,197 sqft
Price per Sqft $268
Subdivision Mainvue At Phillips Creek Ranc
MLS Listing ID 20861391
Style Contemporary/Modern,Detached
Bedrooms 5
Full Baths 4
Half Baths 2
HOA Fees $220/mo
HOA Y/N Yes
Year Built 2017
Annual Tax Amount $17,181
Lot Size 8,581 Sqft
Acres 0.197
Property Sub-Type Single Family Residence
Property Description
Location
State TX
County Denton
Community Clubhouse, Playground, Park, Pool, Trails/Paths, Curbs, Putting Green
Direction GPS
Interior
Interior Features Wet Bar, Decorative/Designer Lighting Fixtures, Double Vanity, High Speed Internet, Kitchen Island, Open Floorplan, Pantry, Cable TV, Vaulted Ceiling(s), Walk-In Closet(s), Wired for Sound
Heating Central
Cooling Central Air, Ceiling Fan(s)
Flooring Carpet, Wood
Fireplaces Number 1
Fireplaces Type Electric, Gas Log, Metal
Fireplace Yes
Window Features Window Coverings
Appliance Some Gas Appliances, Double Oven, Dryer, Dishwasher, Electric Water Heater, Gas Cooktop, Disposal, Microwave, Plumbed For Gas, Refrigerator, Tankless Water Heater, Vented Exhaust Fan, Washer, Wine Cooler
Laundry Washer Hookup, Electric Dryer Hookup, Laundry in Utility Room
Exterior
Parking Features Electric Vehicle Charging Station(s), Garage Faces Front, Garage, Garage Door Opener
Garage Spaces 3.0
Carport Spaces 3
Fence Back Yard, Wood, Wrought Iron
Pool In Ground, Pool, Community
Community Features Clubhouse, Playground, Park, Pool, Trails/Paths, Curbs, Putting Green
Utilities Available Sewer Available, Water Available, Cable Available
Amenities Available Maintenance Front Yard
View Y/N Yes
Water Access Desc Public
View Water
Roof Type Composition
Porch Covered
Garage Yes
Building
Lot Description Backs to Greenbelt/Park, Greenbelt, Interior Lot, Landscaped, Subdivision, Sprinkler System
Dwelling Type House
Foundation Slab
Sewer Public Sewer
Water Public
Level or Stories Two
Schools
Elementary Schools Hosp
Middle Schools Pearson
High Schools Frisco
School District Frisco Isd
Others
HOA Name PCR COMMUNITY ASSOC
HOA Fee Include All Facilities,Association Management,Maintenance Grounds,Security
Tax ID R681730
Security Features Security System,Carbon Monoxide Detector(s),Smoke Detector(s)
Green/Energy Cert Solar
Virtual Tour https://www.propertypanorama.com/instaview/ntreis/20861391
"My job is to find and attract mastery-based agents to the office, protect the culture, and make sure everyone is happy! "






