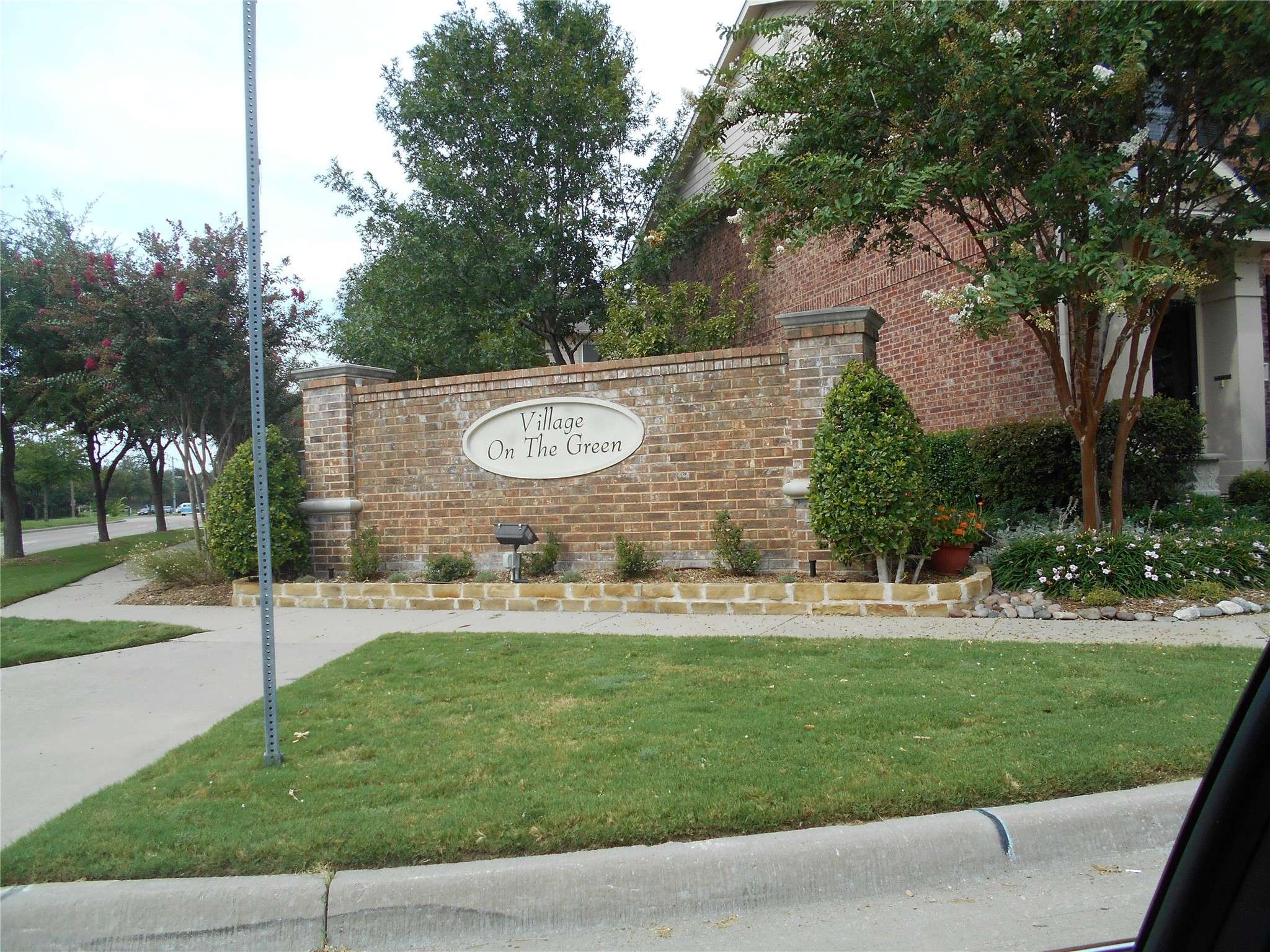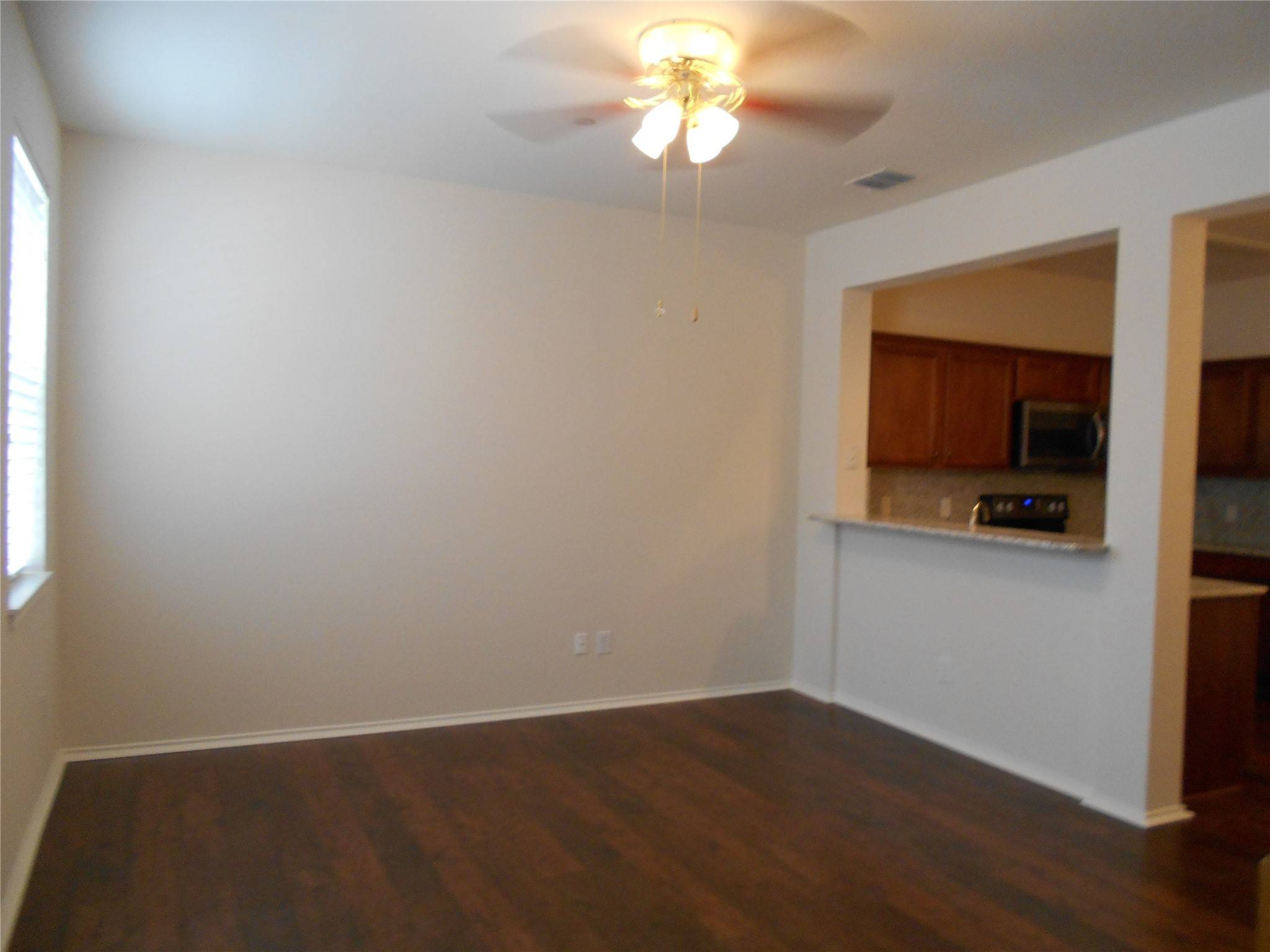2 Beds
3 Baths
1,497 SqFt
2 Beds
3 Baths
1,497 SqFt
Key Details
Property Type Townhouse
Sub Type Townhouse
Listing Status Active
Purchase Type For Rent
Square Footage 1,497 sqft
Subdivision Pasquinellis Village On The Green
MLS Listing ID 20895233
Style Traditional
Bedrooms 2
Full Baths 2
Half Baths 1
HOA Y/N Yes
Year Built 2003
Lot Size 2,178 Sqft
Acres 0.05
Property Sub-Type Townhouse
Property Description
Location
State TX
County Collin
Community Pool, Community Mailbox, Curbs, Sidewalks
Direction From 121 exit Lake Forest, go north to Stone Gate Trail, turn right. Home on left about mid block. From 75 take Eldorado Pkwy west to Lake Forest, turn left and first left which is Stone Gate Trail.
Interior
Interior Features Eat-in Kitchen, High Speed Internet, Multiple Master Suites, Pantry, Cable TV, Walk-In Closet(s)
Heating Central, Electric, Zoned
Cooling Central Air, Ceiling Fan(s), Electric, Zoned
Flooring Carpet, Ceramic Tile, Laminate
Furnishings Unfurnished
Fireplace No
Appliance Dryer, Dishwasher, Electric Range, Electric Water Heater, Disposal, Microwave, Refrigerator, Washer
Laundry Laundry in Utility Room
Exterior
Exterior Feature Rain Gutters
Parking Features Alley Access, Door-Single, Garage, Garage Door Opener, Kitchen Level, Garage Faces Rear
Garage Spaces 2.0
Fence None
Pool Fenced, Pool, Community
Community Features Pool, Community Mailbox, Curbs, Sidewalks
Utilities Available Sewer Available, Separate Meters, Underground Utilities, Water Available, Cable Available
Water Access Desc Public
Roof Type Composition
Garage Yes
Building
Lot Description Backs to Greenbelt/Park, Interior Lot, Landscaped, Subdivision, Sprinkler System, Few Trees
Foundation Slab
Sewer Public Sewer
Water Public
Level or Stories Two
Schools
Elementary Schools Johnson
Middle Schools Evans
High Schools Mckinney
School District Mckinney Isd
Others
HOA Name 4Sight Management
HOA Fee Include All Facilities,Association Management,Maintenance Grounds,Maintenance Structure
Tax ID R836300B01101
Security Features Security System Owned,Security System,Carbon Monoxide Detector(s),Fire Alarm,Fire Sprinkler System,Smoke Detector(s)
Pets Allowed Number Limit, Size Limit, Yes, Pet Restrictions
Virtual Tour https://www.propertypanorama.com/instaview/ntreis/20895233
"My job is to find and attract mastery-based agents to the office, protect the culture, and make sure everyone is happy! "






