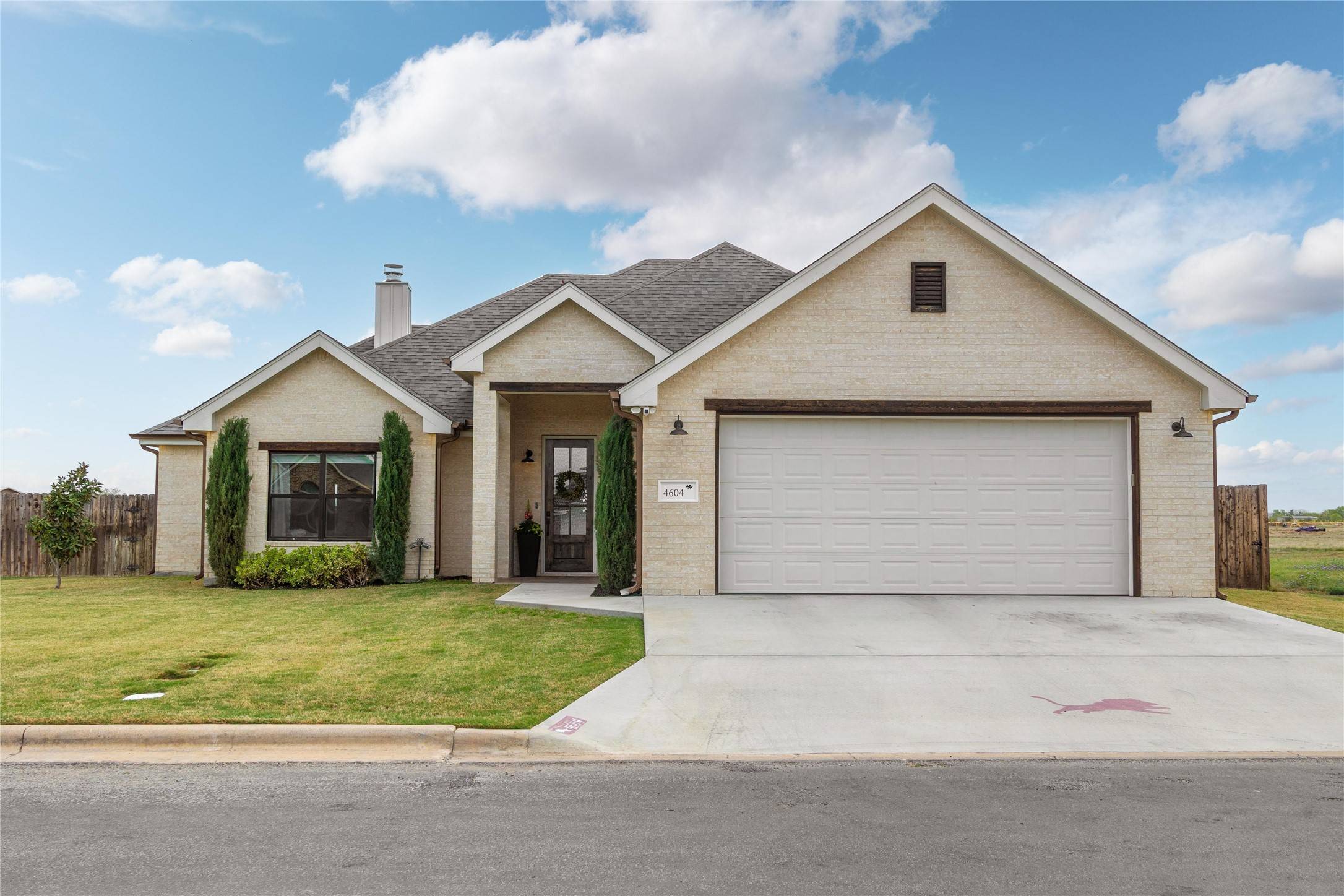3 Beds
2 Baths
1,806 SqFt
3 Beds
2 Baths
1,806 SqFt
Key Details
Property Type Single Family Home
Sub Type Single Family Residence
Listing Status Pending
Purchase Type For Sale
Square Footage 1,806 sqft
Price per Sqft $210
Subdivision Duckhorn Town Ranch Add
MLS Listing ID 20892701
Style Detached
Bedrooms 3
Full Baths 2
HOA Y/N No
Year Built 2020
Annual Tax Amount $7,694
Lot Size 9,234 Sqft
Acres 0.212
Property Sub-Type Single Family Residence
Property Description
Call today to schedule your showing! Seller is licensed Realtor and listing agent.
Location
State TX
County Brown
Direction From Austin Avenue turn right on to Southgate and then a left on 4th Street. Home is second on the left.
Interior
Interior Features Built-in Features, Decorative/Designer Lighting Fixtures, Double Vanity, Eat-in Kitchen, High Speed Internet, Kitchen Island, Open Floorplan, Pantry, Cable TV, Vaulted Ceiling(s), Walk-In Closet(s)
Heating Central, Electric
Cooling Central Air, Ceiling Fan(s), Electric
Fireplaces Number 1
Fireplaces Type Wood Burning
Fireplace Yes
Appliance Dishwasher, Electric Range, Electric Water Heater, Disposal, Microwave, Refrigerator, Warming Drawer
Exterior
Exterior Feature Garden, Lighting, Rain Gutters
Parking Features Alley Access, Driveway, Garage Faces Front, Garage, Garage Door Opener, Lighted, On Site
Garage Spaces 2.0
Fence Wood
Pool None
Utilities Available Sewer Available, Water Available, Cable Available
Water Access Desc Public
Porch Covered
Garage Yes
Building
Lot Description Back Yard, Interior Lot, Lawn, Sprinkler System, Few Trees
Dwelling Type House
Sewer Public Sewer
Water Public
Level or Stories One
Schools
Elementary Schools Woodlandht
Middle Schools Brownwood
High Schools Brownwood
School District Brownwood Isd
Others
Tax ID 000020050448
Virtual Tour https://www.propertypanorama.com/instaview/ntreis/20892701
"My job is to find and attract mastery-based agents to the office, protect the culture, and make sure everyone is happy! "






