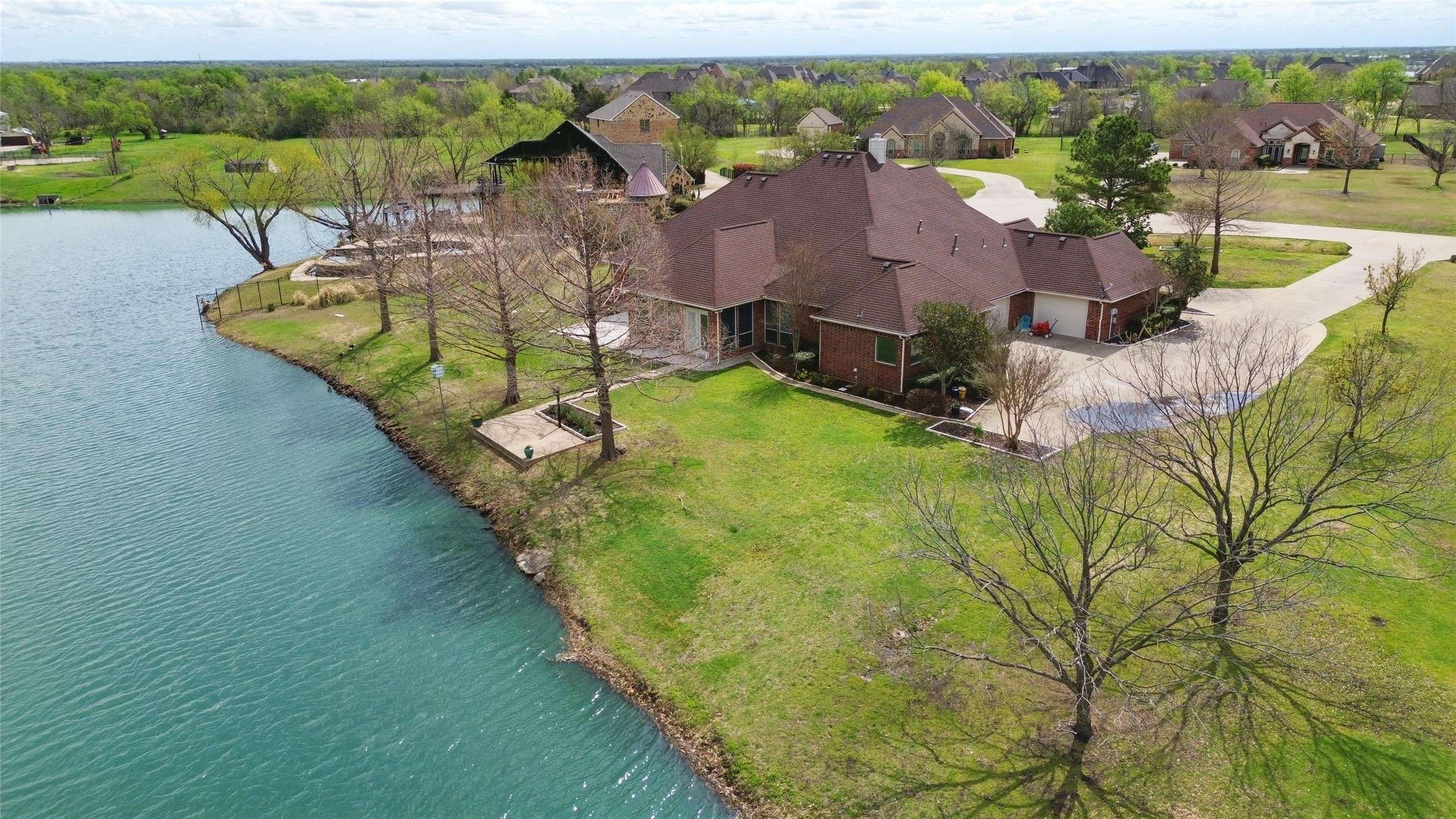4 Beds
3 Baths
3,524 SqFt
4 Beds
3 Baths
3,524 SqFt
Key Details
Property Type Single Family Home
Sub Type Single Family Residence
Listing Status Active
Purchase Type For Sale
Square Footage 3,524 sqft
Price per Sqft $198
Subdivision Shamrock Ridge Ph 3, 4, 5, 6,
MLS Listing ID 20884158
Style Traditional,Detached
Bedrooms 4
Full Baths 3
HOA Fees $460/ann
HOA Y/N Yes
Year Built 2004
Annual Tax Amount $10,909
Lot Size 1.825 Acres
Acres 1.825
Property Sub-Type Single Family Residence
Property Description
Location
State TX
County Kaufman
Direction Please use GPS
Interior
Interior Features Built-in Features, Chandelier, Decorative/Designer Lighting Fixtures, Double Vanity, Eat-in Kitchen, Granite Counters, High Speed Internet, In-Law Floorplan, Kitchen Island, Open Floorplan, Other, Pantry, Cable TV, Walk-In Closet(s), Wired for Sound
Heating Central, Fireplace(s)
Cooling Central Air, Ceiling Fan(s)
Flooring Carpet, Ceramic Tile, Wood
Fireplaces Number 1
Fireplaces Type Gas Log, Gas Starter, Stone
Fireplace Yes
Window Features Bay Window(s),Window Coverings
Appliance Some Gas Appliances, Dishwasher, Electric Oven, Gas Cooktop, Disposal, Microwave, Plumbed For Gas, Trash Compactor, Vented Exhaust Fan, Water Purifier
Laundry Washer Hookup, Electric Dryer Hookup, Laundry in Utility Room
Exterior
Exterior Feature Lighting, Other, Rain Gutters
Parking Features Additional Parking, Circular Driveway, Drive Through, Door-Single, Driveway, Garage Faces Front, Garage, Garage Door Opener, Oversized, Garage Faces Side, Workshop in Garage, Boat, RV Access/Parking
Garage Spaces 3.0
Fence None
Pool None
Utilities Available Electricity Available, Septic Available, Underground Utilities, Water Available, Cable Available
Waterfront Description Lake Front,Waterfront
View Y/N Yes
Water Access Desc Community/Coop
View Water
Roof Type Composition
Street Surface Asphalt
Accessibility Accessible Full Bath, Grip-Accessible Features
Porch Other, Patio, Covered
Garage Yes
Building
Lot Description Acreage, Cul-De-Sac, Landscaped, Subdivision, Sprinkler System, Few Trees, Waterfront
Dwelling Type House
Foundation Slab
Sewer Aerobic Septic
Water Community/Coop
Level or Stories One
Schools
Elementary Schools Willett
Middle Schools Warren
High Schools Forney
School District Forney Isd
Others
HOA Name First Service Residential
HOA Fee Include Association Management
Tax ID 60131
Security Features Smoke Detector(s)
Special Listing Condition Standard
Virtual Tour https://www.propertypanorama.com/instaview/ntreis/20884158
"My job is to find and attract mastery-based agents to the office, protect the culture, and make sure everyone is happy! "






