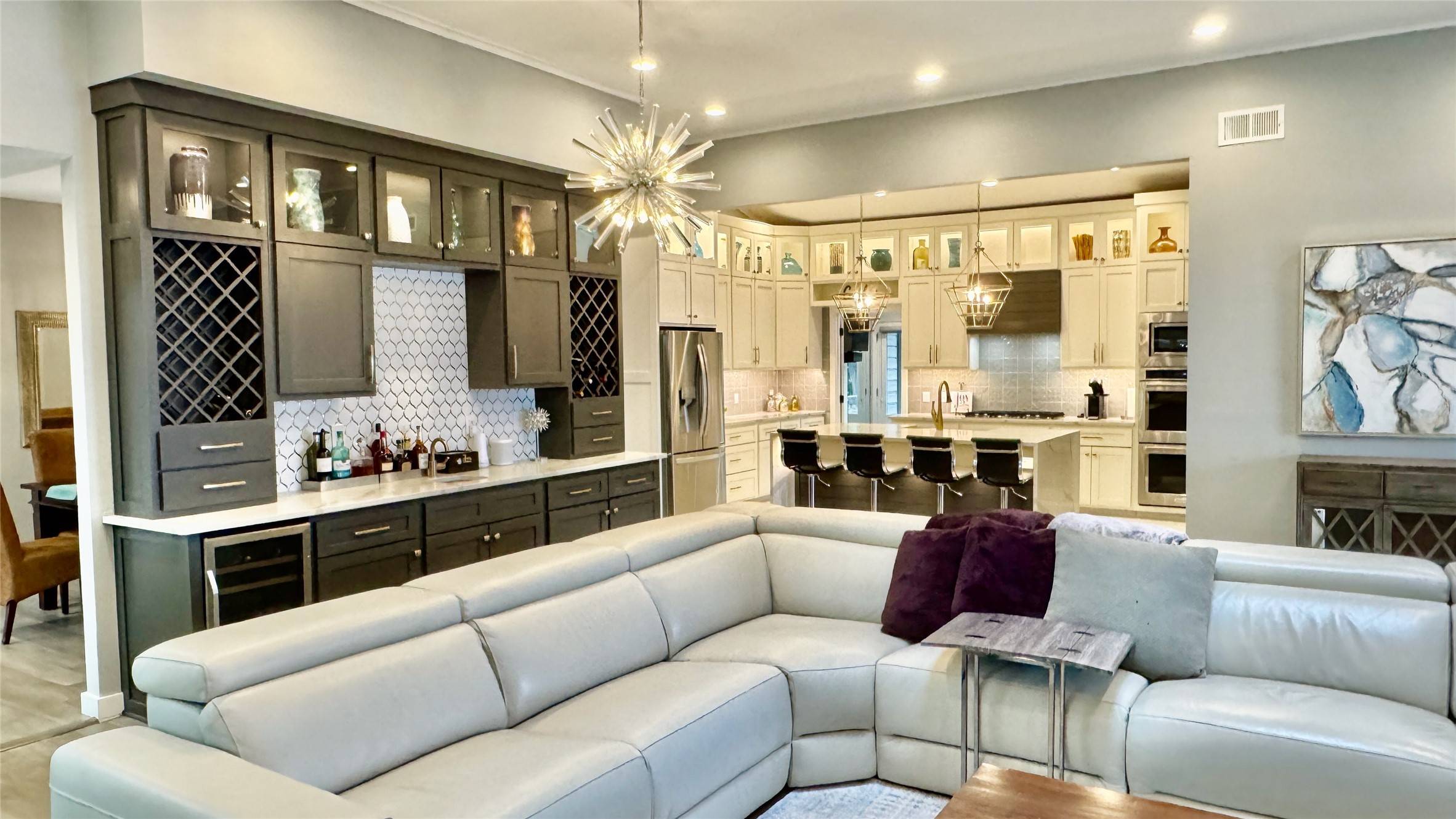4 Beds
4 Baths
3,252 SqFt
4 Beds
4 Baths
3,252 SqFt
OPEN HOUSE
Sat May 17, 2:00pm - 4:00pm
Key Details
Property Type Single Family Home
Sub Type Single Family Residence
Listing Status Active
Purchase Type For Sale
Square Footage 3,252 sqft
Price per Sqft $367
Subdivision Steeplechase - Ph 1
MLS Listing ID 20876691
Style Traditional,Detached
Bedrooms 4
Full Baths 3
Half Baths 1
HOA Fees $820/ann
HOA Y/N Yes
Year Built 1984
Annual Tax Amount $14,003
Lot Size 10,890 Sqft
Acres 0.25
Property Sub-Type Single Family Residence
Property Description
Location
State TX
County Collin
Community Curbs, Sidewalks
Direction From the Tollway, travel EAST on W Park. Turn RIGHT on Ascot Dr. Turn LEFT on Steeplechase, that curves into Manor. Take RIGHT on Gallant Fox. Home is on the RIGHT side
Rooms
Other Rooms Shed(s)
Interior
Interior Features Wet Bar, Decorative/Designer Lighting Fixtures, Double Vanity, Eat-in Kitchen, Granite Counters, High Speed Internet, Kitchen Island, Open Floorplan, Pantry, Cable TV, Vaulted Ceiling(s), Walk-In Closet(s), Wired for Sound
Heating Central, ENERGY STAR/ACCA RSI Qualified Installation, Fireplace(s), Zoned
Cooling Central Air, Ceiling Fan(s), Electric, Zoned
Flooring Carpet, Ceramic Tile, Hardwood, Wood
Fireplaces Number 1
Fireplaces Type Gas, Glass Doors, Gas Log, Great Room, Metal, Stone
Fireplace Yes
Window Features Skylight(s),Window Coverings
Appliance Built-In Gas Range, Convection Oven, Double Oven, Dishwasher, Gas Cooktop, Disposal, Microwave, Wine Cooler
Laundry Washer Hookup, Laundry in Utility Room, Stacked
Exterior
Exterior Feature Private Yard
Parking Features Alley Access, Circular Driveway, Door-Single, Epoxy Flooring, Electric Vehicle Charging Station(s), Garage, Garage Door Opener, Lighted, Garage Faces Rear
Garage Spaces 2.0
Fence Wood
Pool In Ground, Outdoor Pool, Pool, Pool/Spa Combo, Waterfall
Community Features Curbs, Sidewalks
Utilities Available Natural Gas Available, Sewer Available, Separate Meters, Water Available, Cable Available
Water Access Desc Public
Roof Type Composition
Porch Patio, Side Porch, Covered
Garage Yes
Building
Lot Description Landscaped, No Backyard Grass, Subdivision, Sprinkler System, Few Trees
Dwelling Type House
Foundation Slab
Sewer Public Sewer
Water Public
Level or Stories One
Additional Building Shed(s)
Schools
Elementary Schools Huffman
Middle Schools Renner
High Schools Shepton
School District Plano Isd
Others
HOA Name A Village of Willow Bend Homeowners Association
HOA Fee Include Association Management
Senior Community No
Tax ID R059800501301
Security Features Security System,Carbon Monoxide Detector(s),Smoke Detector(s),Security Service
Virtual Tour https://www.propertypanorama.com/instaview/ntreis/20876691
"My job is to find and attract mastery-based agents to the office, protect the culture, and make sure everyone is happy! "






