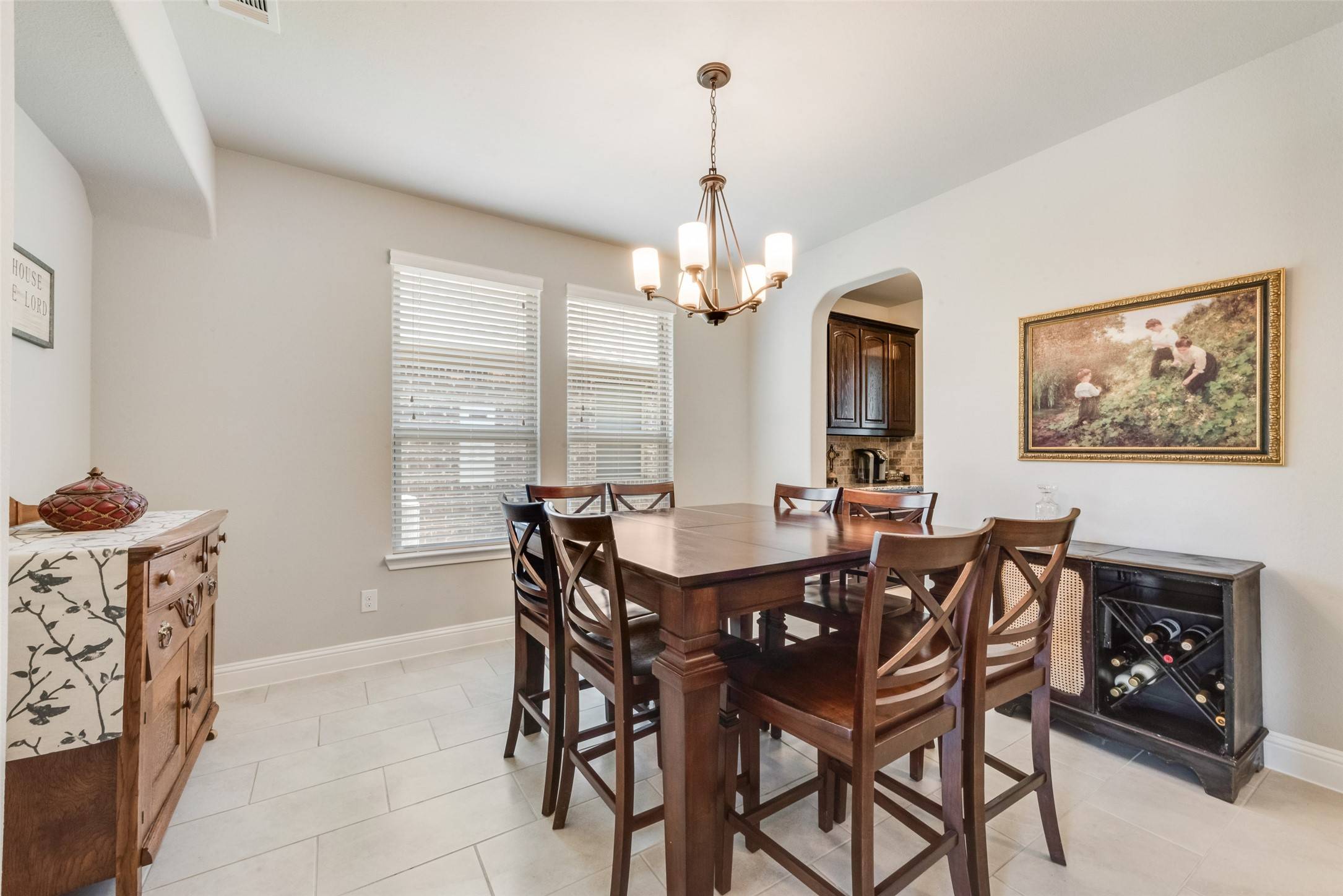4 Beds
4 Baths
3,167 SqFt
4 Beds
4 Baths
3,167 SqFt
Key Details
Property Type Single Family Home
Sub Type Single Family Residence
Listing Status Active
Purchase Type For Sale
Square Footage 3,167 sqft
Price per Sqft $146
Subdivision Woodcreek Ph 9A
MLS Listing ID 20899029
Style Traditional,Detached
Bedrooms 4
Full Baths 3
Half Baths 1
HOA Fees $720/ann
HOA Y/N Yes
Year Built 2017
Annual Tax Amount $11,859
Lot Size 5,793 Sqft
Acres 0.133
Property Sub-Type Single Family Residence
Property Description
Nestled in a family-friendly community with resort-style amenities, this home is perfect for those seeking both comfort and convenience. Located in a highly sought-after area with multiple top-rated schools, this neighborhood is perfect for families looking for excellent education options and a welcoming environment. Enjoy access to luxurious community pools, walking trails, playgrounds, and more—all designed for an active lifestyle. This meticulously maintained home is move-in ready.*** Comes with a 1 year home, **$4,500 in seller concessions,** with preferred lender, FREE rate buy down**
Location
State TX
County Rockwall
Community Sidewalks
Direction From I 30 E take exit 73 for FM 551 toward Fate. Merge onto I-30 Frontage Rd. Turn left onto FM551 N. Continue onto S William E Crawford Ave. S William E Crawford Ave turns slightly right and becomes TX-66 E. Turn left onto CD Boren. Turn right onto Bosley. Home will be on the left.
Interior
Interior Features Granite Counters, Kitchen Island, Pantry, Vaulted Ceiling(s), Walk-In Closet(s)
Heating Central
Cooling Central Air, Ceiling Fan(s)
Fireplaces Number 1
Fireplaces Type Family Room
Fireplace Yes
Appliance Dishwasher, Gas Cooktop, Disposal, Gas Oven, Microwave
Exterior
Exterior Feature Private Yard
Parking Features Concrete
Garage Spaces 2.0
Fence Wood
Pool None
Community Features Sidewalks
Utilities Available Cable Available, Electricity Available, Natural Gas Available, Municipal Utilities, Sewer Available, Water Available
Roof Type Shingle
Porch Covered
Garage Yes
Building
Dwelling Type House
Foundation Slab
Sewer Public Sewer
Level or Stories Two
Schools
Elementary Schools Vernon
Middle Schools Bobby Summers
High Schools Royse City
School District Royse City Isd
Others
HOA Name Associa Principal Management
HOA Fee Include Association Management
Senior Community No
Tax ID 000000091007
Security Features Prewired
Special Listing Condition Standard
Virtual Tour https://www.propertypanorama.com/instaview/ntreis/20899029
"My job is to find and attract mastery-based agents to the office, protect the culture, and make sure everyone is happy! "






