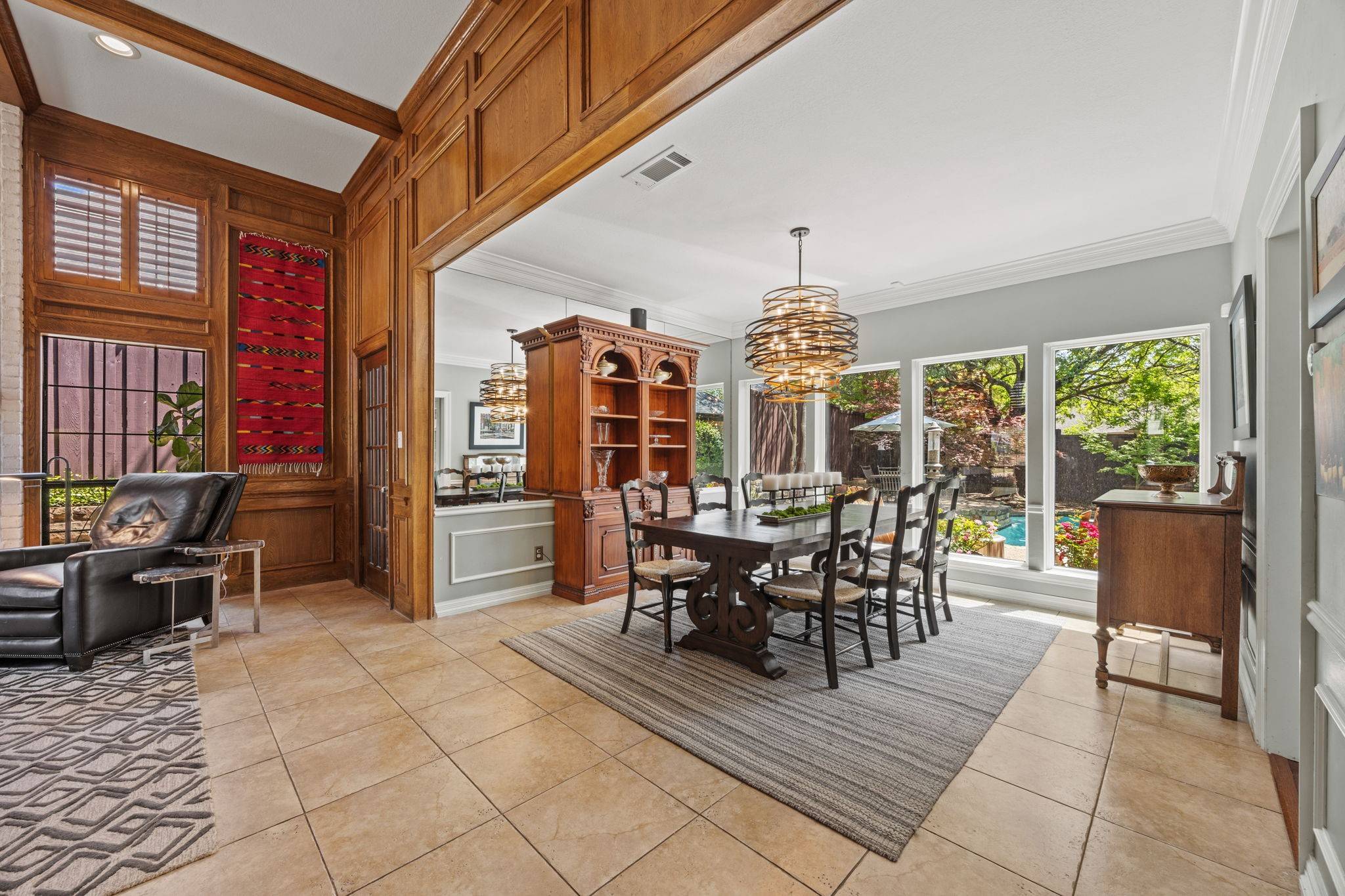4 Beds
4 Baths
3,114 SqFt
4 Beds
4 Baths
3,114 SqFt
Key Details
Property Type Single Family Home
Sub Type Single Family Residence
Listing Status Pending
Purchase Type For Sale
Square Footage 3,114 sqft
Price per Sqft $284
Subdivision Bent Trail Add Ph One
MLS Listing ID 20885938
Style Traditional,Detached
Bedrooms 4
Full Baths 3
Half Baths 1
HOA Y/N No
Year Built 1984
Annual Tax Amount $14,268
Lot Size 10,018 Sqft
Acres 0.23
Lot Dimensions 80 x 125
Property Sub-Type Single Family Residence
Property Description
Welcome to this beautifully updated 4-bedroom, 4-bathroom gem nestled in the sought-after Bent Trail neighborhood. Every inch of this home reflects quality craftsmanship and thoughtful design, perfect for both everyday living and stylish entertaining.
The heart of the home consists of a fully remodeled kitchen, boasting sleek Quartz countertops, stainless steel appliances, engineered hardwood floors, custom-built pantry, built-in hutch, and a matching stainless steel refrigerator and farm sink. It's a space where form meets function in the most tasteful way.
Step into the expansive living and dining area, where floor-to-ceiling windows create a bright, inviting atmosphere with a picturesque view of the pool.
On the main floor, the spacious primary suite offers a peaceful retreat, complete with a luxurious spa-inspired bath featuring a soaking tub, oversized
master shower with a bench, and dual vanities. Downstairs, you'll find a cozy den or TV room and an additional bedroom or home office, ideal for flexible living.
Upstairs, two more bedrooms share a well-appointed Jack and Jill bathroom, perfect for family or guests.
Step outside to your private backyard oasis! The beautifully landscaped backyard is ideal for entertaining or relaxing.The sparkling pool is wired for sound and accompanied by a built-in gas grill, outdoor kitchen area and convenient access to a poolside half bath, everything you need for unforgettable summer gatherings. Additional highlights include: 3 Car Garage, Outdoor Kitchen area, Three HVAC units for efficient climate control, Two water heaters, and 12-foot ceilings throughout the living room area for an airy, open feel.
Located in the highly rated Plano ISD and just minutes from premier shopping, dining, and major freeways, this home offers the perfect blend of elegance, convenience, and comfort.
Don't miss your chance to call Bent Trail home.
Location
State TX
County Collin
Community Curbs
Direction Follow GPS for the most accurate directions.
Interior
Interior Features Wet Bar, Central Vacuum, Decorative/Designer Lighting Fixtures, Granite Counters, High Speed Internet, Kitchen Island, Other, Paneling/Wainscoting, Cable TV, Natural Woodwork, Wired for Sound
Heating Central, Natural Gas
Cooling Central Air, Ceiling Fan(s), Electric
Flooring Carpet, Ceramic Tile, Engineered Hardwood, Slate
Fireplaces Number 1
Fireplaces Type Wood Burning
Fireplace Yes
Window Features Plantation Shutters,Skylight(s),Window Coverings
Appliance Some Gas Appliances, Built-In Refrigerator, Double Oven, Dishwasher, Gas Cooktop, Disposal, Ice Maker, Microwave, Plumbed For Gas, Refrigerator, Wine Cooler
Laundry Laundry in Utility Room
Exterior
Exterior Feature Outdoor Grill, Outdoor Kitchen, Outdoor Living Area, Rain Gutters
Parking Features Garage Faces Rear
Garage Spaces 3.0
Fence Wood
Pool Gunite, In Ground, Pool, Pool/Spa Combo
Community Features Curbs
Utilities Available Sewer Available, Water Available, Cable Available
Water Access Desc Public
Roof Type Composition
Porch Covered
Garage Yes
Building
Lot Description Interior Lot, Landscaped, Subdivision, Sprinkler System, Few Trees
Dwelling Type House
Foundation Slab
Sewer Public Sewer
Water Public
Level or Stories Two
Schools
Elementary Schools Haggar
Middle Schools Frankford
High Schools Shepton
School District Plano Isd
Others
Tax ID R004300500201
Security Features Security System Owned,Security System
Virtual Tour https://www.propertypanorama.com/instaview/ntreis/20885938
"My job is to find and attract mastery-based agents to the office, protect the culture, and make sure everyone is happy! "






