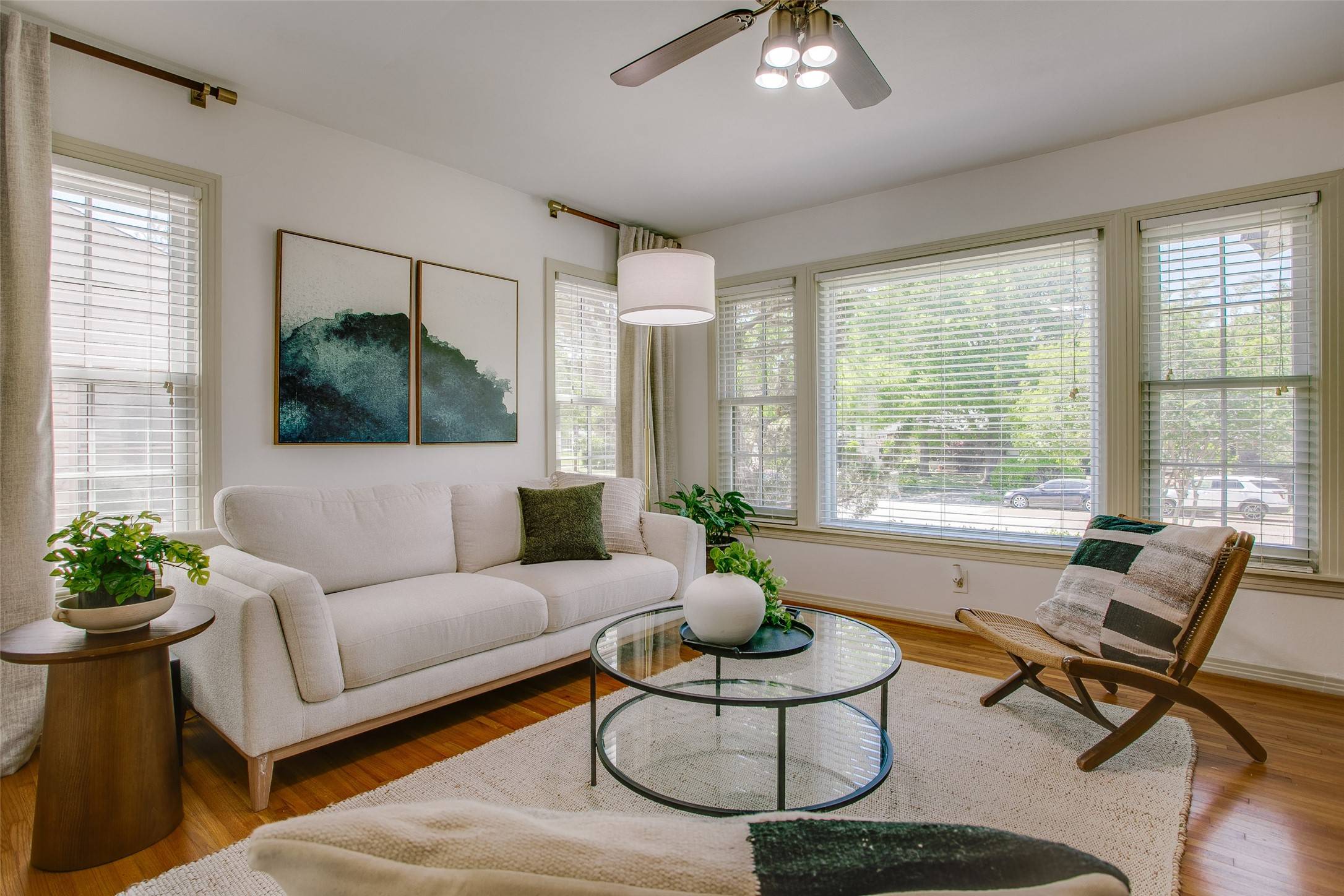2 Beds
2 Baths
1,251 SqFt
2 Beds
2 Baths
1,251 SqFt
Key Details
Property Type Single Family Home
Sub Type Single Family Residence
Listing Status Pending
Purchase Type For Sale
Square Footage 1,251 sqft
Price per Sqft $275
Subdivision Elmwood Add No 4
MLS Listing ID 20904230
Style Detached
Bedrooms 2
Full Baths 1
Half Baths 1
HOA Y/N No
Year Built 1951
Lot Size 7,623 Sqft
Acres 0.175
Lot Dimensions 50x150
Property Sub-Type Single Family Residence
Property Description
Location
State TX
County Dallas
Community Curbs, Sidewalks
Direction From Downtown Dallas, South on Hampton Road past the DART line, Left onto Elmwood Blvd, 2126 is the third house on the Right past Berkley Avenue
Interior
Interior Features Decorative/Designer Lighting Fixtures, Eat-in Kitchen, High Speed Internet, Paneling/Wainscoting, Cable TV, Wired for Sound
Heating Central, Natural Gas
Cooling Central Air, Ceiling Fan(s), Electric
Flooring Ceramic Tile, Hardwood, Vinyl, Wood
Fireplace No
Window Features Window Coverings
Appliance Some Gas Appliances, Dishwasher, Disposal, Gas Range, Gas Water Heater, Plumbed For Gas
Laundry Washer Hookup, Electric Dryer Hookup, Gas Dryer Hookup, Laundry in Utility Room
Exterior
Exterior Feature Dog Run
Parking Features Alley Access, Covered, Driveway, Garage Faces Front, Garage, Oversized, Workshop in Garage
Garage Spaces 1.0
Fence Chain Link, Wood
Pool None
Community Features Curbs, Sidewalks
Utilities Available Sewer Available, Water Available, Cable Available
Water Access Desc Public
Roof Type Composition
Porch Patio, Covered
Garage Yes
Building
Lot Description Back Yard, Interior Lot, Lawn, Landscaped, Subdivision, Sloped, Few Trees
Dwelling Type House
Foundation Pillar/Post/Pier
Sewer Public Sewer
Water Public
Level or Stories One
Schools
Elementary Schools Moreno
Middle Schools Holmes
High Schools Kimball
School District Dallas Isd
Others
Tax ID 00000337591000000
Security Features Security System Owned,Security System,Carbon Monoxide Detector(s),Security Service
Virtual Tour https://www.propertypanorama.com/instaview/ntreis/20904230
"My job is to find and attract mastery-based agents to the office, protect the culture, and make sure everyone is happy! "






