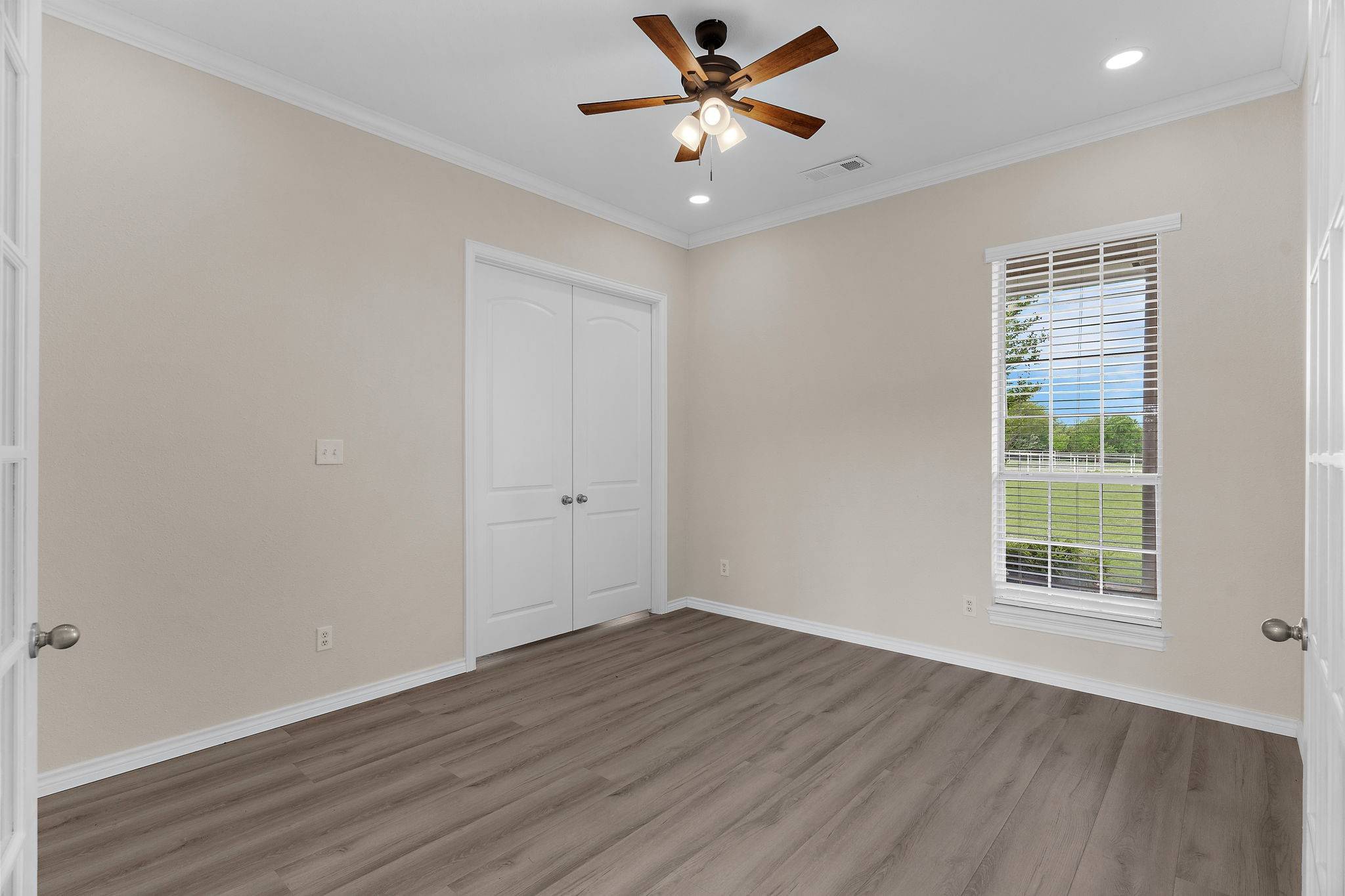5 Beds
3 Baths
3,446 SqFt
5 Beds
3 Baths
3,446 SqFt
Key Details
Property Type Single Family Home
Sub Type Single Family Residence
Listing Status Active
Purchase Type For Sale
Square Footage 3,446 sqft
Price per Sqft $369
MLS Listing ID 20904786
Style Traditional,Detached
Bedrooms 5
Full Baths 3
HOA Y/N No
Year Built 2002
Annual Tax Amount $12,039
Lot Size 3.330 Acres
Acres 3.33
Property Sub-Type Single Family Residence
Property Description
Welcome to your dream retreat just minutes from town! This stunning property offers the perfect blend of privacy, space, and convenience on over 3 lush acres. Featuring 5 spacious bedrooms and 3 full baths, this home is designed with both comfort and function in mind. The updated downstairs boasts modern finishes and an open feel that flows seamlessly into two large living areas, perfect for entertaining or relaxing with family.
Natural light pours in through a wall of windows, creating a bright and cheerful ambiance throughout the home. Step outside to your own backyard oasis with a sparkling pool.
Horse lovers will appreciate the barn with 3 stalls, 2 large tack rooms and wash bay. Hobbyist will enjoy the additional 30 x 60 air conditioned and heated workshop offering endless possibilities for car enthusiasts, gardeners, musicians, artists, yoga fitness activities or simply additional storage space. With plenty of room to roam, this private and peaceful property feels like a country escape while still being close to all that McKinney has to offer.
Location
State TX
County Collin
Direction US 75 north to SH 121 exit, turn right onto McDonald St. , turn right on Fannin Rd. turn right into CR 338, turn left on Sunset Trail. No sign in yard.
Rooms
Other Rooms Workshop, Barn(s), Stable(s)
Interior
Interior Features Decorative/Designer Lighting Fixtures, Granite Counters, Walk-In Closet(s)
Heating Central, Electric, Fireplace(s), Zoned
Cooling Ceiling Fan(s), Electric
Flooring Carpet, Ceramic Tile, Engineered Hardwood, Luxury Vinyl Plank
Fireplaces Number 1
Fireplaces Type Living Room, Wood Burning
Fireplace Yes
Appliance Dishwasher, Electric Cooktop, Electric Oven, Electric Water Heater, Disposal, Microwave
Laundry Washer Hookup, Electric Dryer Hookup, Laundry in Utility Room
Exterior
Parking Features Garage, Garage Door Opener, Garage Faces Side
Garage Spaces 2.0
Fence Fenced
Pool Fenced, Pool
Utilities Available Septic Available, Water Available
Water Access Desc Community/Coop
Roof Type Composition
Porch Patio, Side Porch, Covered
Garage Yes
Building
Lot Description Acreage, Landscaped, Pasture, Few Trees
Dwelling Type House
Foundation Slab
Sewer Septic Tank
Water Community/Coop
Level or Stories Two
Additional Building Workshop, Barn(s), Stable(s)
Schools
Elementary Schools Webb
Middle Schools Johnson
High Schools Mckinney North
School District Mckinney Isd
Others
Senior Community No
Tax ID R622400004201
Virtual Tour https://www.propertypanorama.com/instaview/ntreis/20904786
"My job is to find and attract mastery-based agents to the office, protect the culture, and make sure everyone is happy! "






