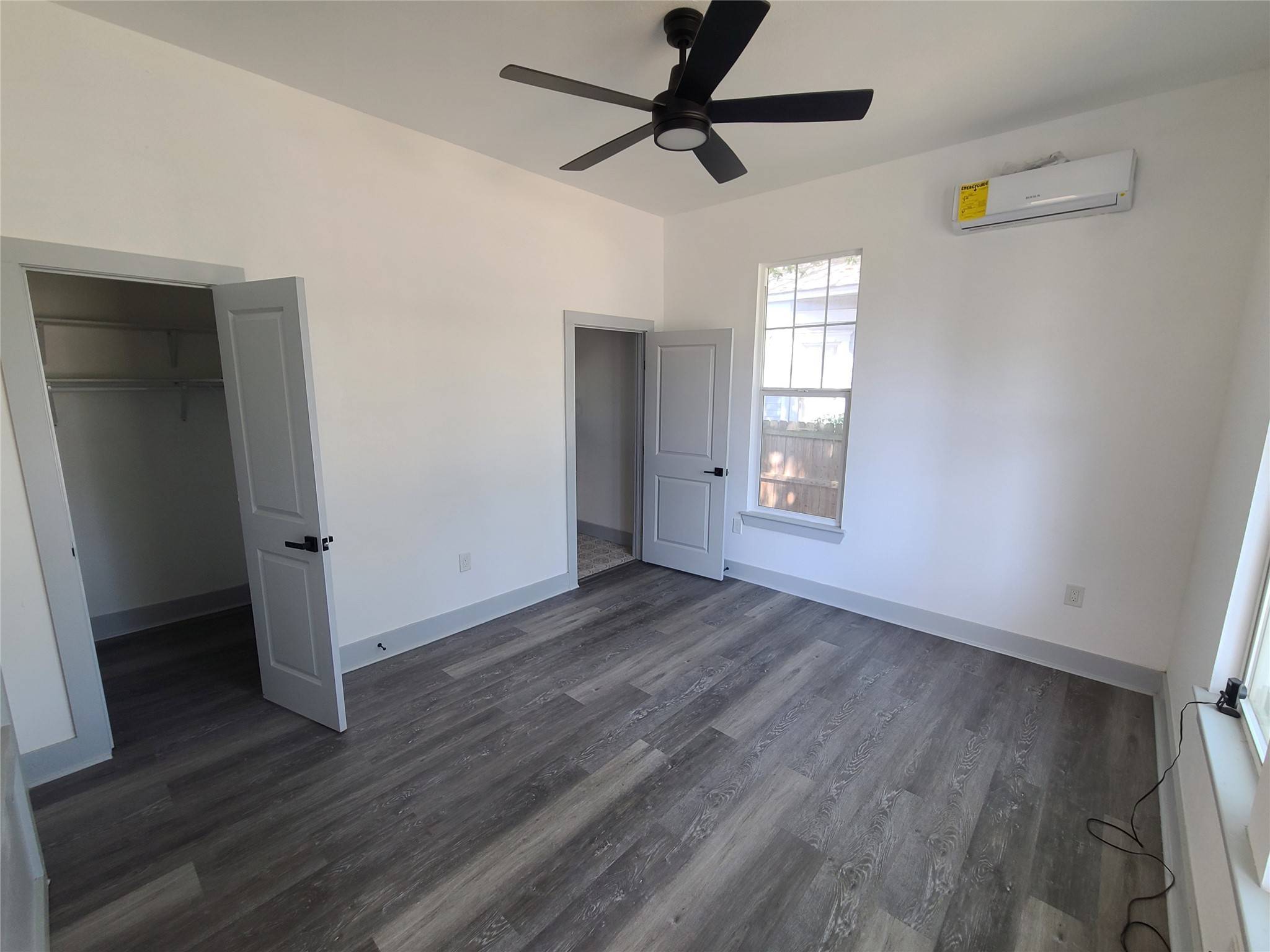3 Beds
2 Baths
1,690 SqFt
3 Beds
2 Baths
1,690 SqFt
Key Details
Property Type Single Family Home
Sub Type Single Family Residence
Listing Status Active
Purchase Type For Sale
Square Footage 1,690 sqft
Price per Sqft $159
Subdivision Highland
MLS Listing ID 20906361
Style Craftsman,Detached
Bedrooms 3
Full Baths 2
HOA Y/N No
Year Built 1916
Annual Tax Amount $5,286
Lot Size 8,232 Sqft
Acres 0.189
Property Sub-Type Single Family Residence
Property Description
Location
State TX
County Mclennan
Direction From Waco Dr. Follow N. 34th North just past Bosque and turn Right on Parrott Ave. House is on the Left.
Interior
Interior Features Double Vanity, Granite Counters, Open Floorplan, Pantry, Walk-In Closet(s)
Heating Other
Cooling Ceiling Fan(s), Other
Flooring Luxury Vinyl Plank, Tile
Fireplaces Number 1
Fireplaces Type Family Room, Gas
Fireplace Yes
Appliance Dishwasher, Electric Oven, Electric Water Heater, Disposal, Microwave
Laundry Washer Hookup, Electric Dryer Hookup, Laundry in Utility Room, In Kitchen
Exterior
Parking Features Additional Parking, Alley Access, Driveway, On Site
Pool None
Utilities Available Sewer Available, Water Available
Water Access Desc Public
Roof Type Composition
Porch Rear Porch, Deck, Front Porch, Covered
Garage No
Building
Lot Description Interior Lot
Dwelling Type House
Foundation Pillar/Post/Pier
Sewer Public Sewer
Water Public
Level or Stories One
Schools
Elementary Schools Dean Highland
Middle Schools Gw Carver
High Schools Waco
School District Waco Isd
Others
Senior Community No
Tax ID 480226000298010
Security Features Security System Owned,Security System,Carbon Monoxide Detector(s),Fire Alarm,Smoke Detector(s)
Virtual Tour https://www.propertypanorama.com/instaview/ntreis/20906361
"My job is to find and attract mastery-based agents to the office, protect the culture, and make sure everyone is happy! "






