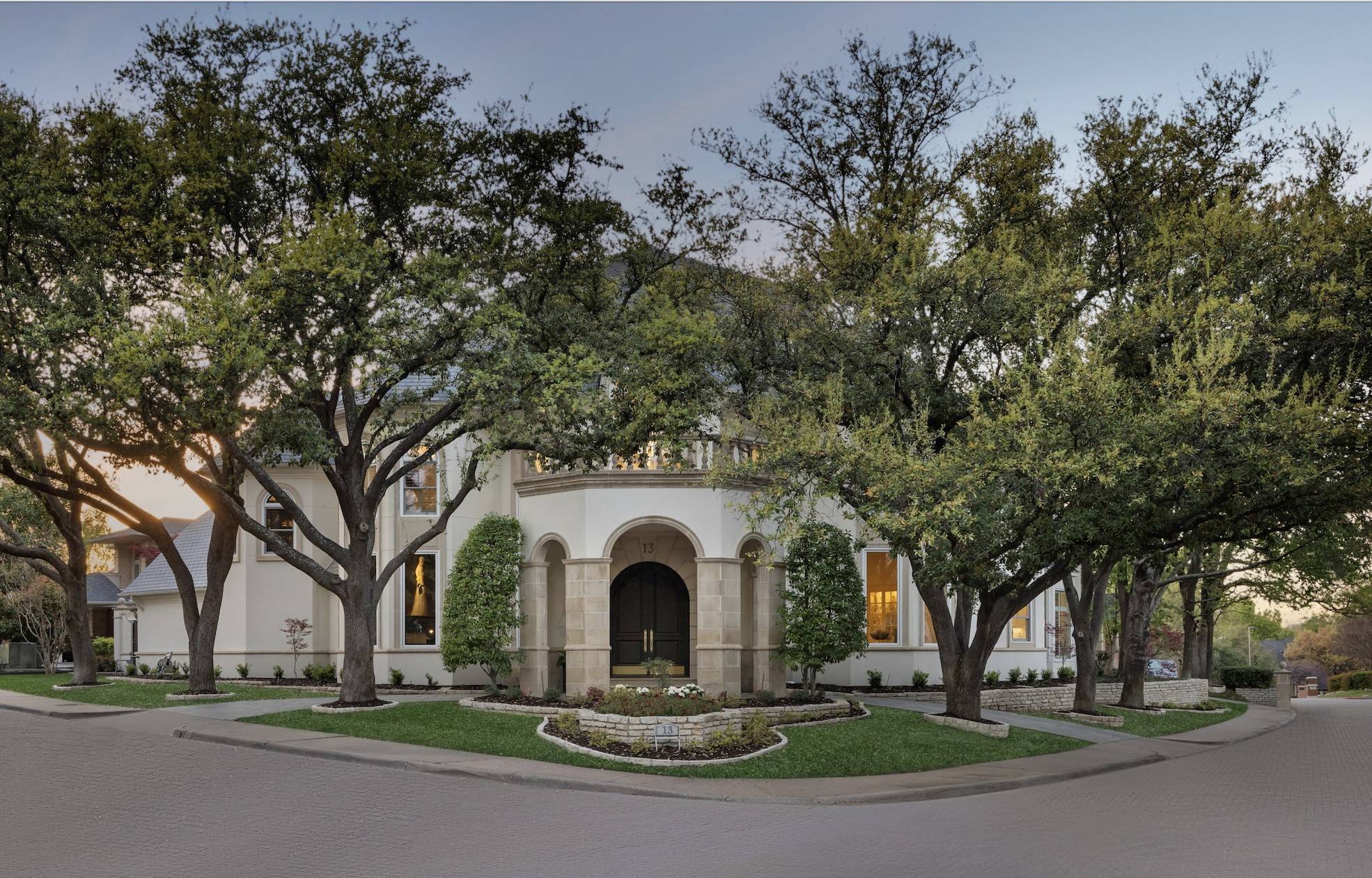5 Beds
9 Baths
8,319 SqFt
5 Beds
9 Baths
8,319 SqFt
Key Details
Property Type Single Family Home
Sub Type Single Family Residence
Listing Status Active
Purchase Type For Sale
Square Footage 8,319 sqft
Price per Sqft $390
Subdivision Downs Of Hillcrest
MLS Listing ID 20906450
Style Detached
Bedrooms 5
Full Baths 7
Half Baths 2
HOA Fees $2,810
HOA Y/N Yes
Year Built 1993
Annual Tax Amount $55,300
Lot Size 0.315 Acres
Acres 0.315
Property Sub-Type Single Family Residence
Property Description
Location
State TX
County Dallas
Community Lake, Park, Sidewalks, Trails/Paths, Curbs, Gated
Direction Please map it.
Interior
Interior Features Wet Bar, Built-in Features, Decorative/Designer Lighting Fixtures, Eat-in Kitchen, Elevator, High Speed Internet, In-Law Floorplan, Kitchen Island, Multiple Staircases, Open Floorplan, Pantry, Paneling/Wainscoting, Cable TV, Natural Woodwork, Walk-In Closet(s), Wired for Sound
Heating Central, Natural Gas
Cooling Central Air, Electric
Flooring Carpet, Ceramic Tile, Hardwood, Marble, Wood
Fireplaces Number 4
Fireplaces Type Gas Starter
Fireplace Yes
Window Features Plantation Shutters,Window Coverings
Appliance Built-In Refrigerator, Double Oven, Dishwasher, Gas Cooktop, Disposal, Microwave
Laundry Laundry in Utility Room, Stacked
Exterior
Exterior Feature Balcony, Lighting, Outdoor Living Area, Rain Gutters
Parking Features Circular Driveway, Covered, Driveway, Epoxy Flooring, Electric Gate, Enclosed, Garage, Garage Door Opener, Gated, Inside Entrance, Kitchen Level, Other, Oversized, Garage Faces Rear
Garage Spaces 3.0
Fence Wood
Pool In Ground, Pool
Community Features Lake, Park, Sidewalks, Trails/Paths, Curbs, Gated
Utilities Available Sewer Available, Water Available, Cable Available
Water Access Desc Public
Roof Type Slate
Accessibility Accessible Elevator Installed
Porch Covered, Patio, Balcony
Garage Yes
Building
Lot Description Corner Lot, Landscaped, Level, Many Trees, Subdivision, Sprinkler System
Dwelling Type House
Foundation Slab
Sewer Public Sewer
Water Public
Level or Stories Two
Schools
Elementary Schools Pershing
Middle Schools Benjamin Franklin
High Schools Hillcrest
School District Dallas Isd
Others
HOA Name SBB Management
HOA Fee Include Association Management,Maintenance Grounds,Security
Tax ID 00745700C109A0000
Security Features Security System Owned,Security System,Fire Alarm,Security Gate,Gated Community,Smoke Detector(s),Security Guard,Security Service,Gated with Guard
Virtual Tour https://www.propertypanorama.com/instaview/ntreis/20906450
"My job is to find and attract mastery-based agents to the office, protect the culture, and make sure everyone is happy! "






