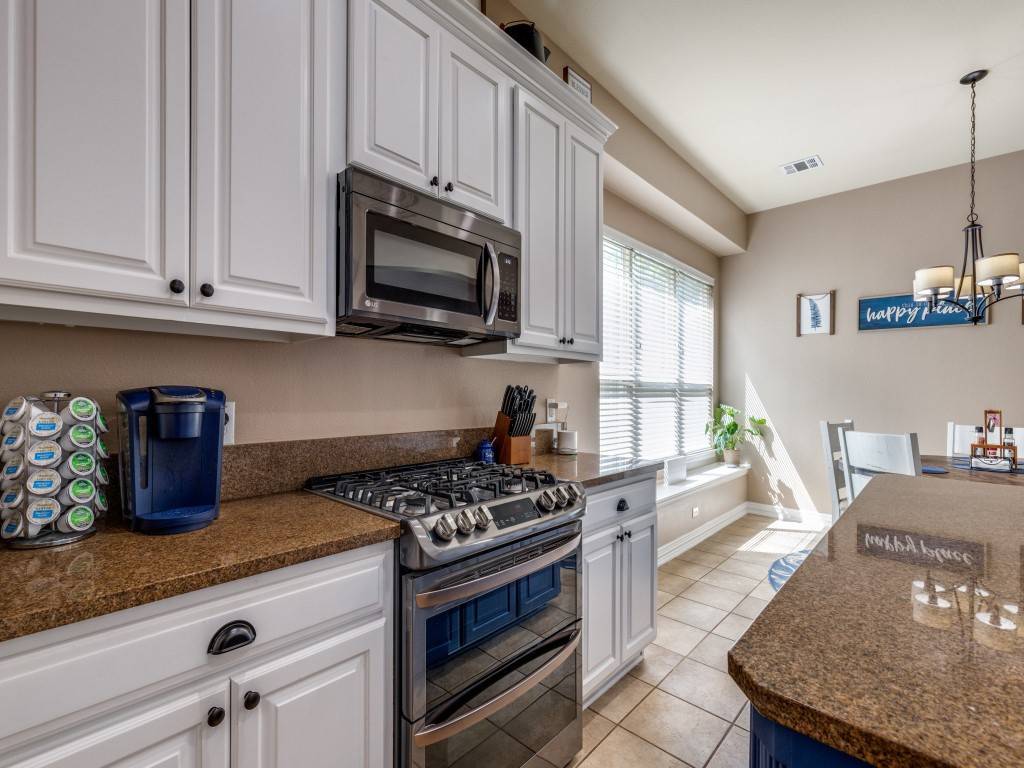5 Beds
4 Baths
3,936 SqFt
5 Beds
4 Baths
3,936 SqFt
Key Details
Property Type Single Family Home
Sub Type Single Family Residence
Listing Status Active
Purchase Type For Sale
Square Footage 3,936 sqft
Price per Sqft $215
Subdivision Heather Ridge Estates Ph I
MLS Listing ID 20915065
Style Traditional,Detached
Bedrooms 5
Full Baths 4
HOA Fees $575/ann
HOA Y/N Yes
Year Built 2001
Annual Tax Amount $10,628
Lot Size 7,492 Sqft
Acres 0.172
Property Sub-Type Single Family Residence
Property Description
The gourmet kitchen is a chef's dream, featuring a gas stove with a double oven, 1 is convection, stainless steel appliances, and granite countertops. The intricate white cabinetry provide a stunning backdrop for the large island and farm sink. A butler's pantry and a breakfast nook with a window seat enhance your culinary and dining experience.
The family room is flooded with natural light through oversized windows and large sliding glass doors, complemented by a gas fireplace with an elegant tile surround. Engineered wood floors and built-in cabinets create a perfect balance of style and function.
The primary suite, with space for a sitting area, boasts two spacious walk-in closets and an updated ensuite bath with a glass shower, jetted tub, and shiplap walls. Secondary bedrooms, located separately from the primary suite, offer generous closets and versatile spaces, with one currently serving as a stylish office.
Additional highlights include a media room with blackout shades and a game room with room-darkening shades. The utility room is thoughtfully designed with full washer and dryer connections, ceramic tile, and added storage.
Both front and backyards feature exquisite landscaping, including turf and Zoysia grass. Argon fiberglass windows and a newer roof supply lasting peace of mind, while plantation shutters grace every front-facing window for added privacy and charm. The backyard is spacious, inviting relaxation and ample space for pets or play.
Discover unrivaled living in a location that provides easy access to top-rated Frisco schools. Contact us today to arrange a private showing of this exceptional property. Your dream home awaits.
Location
State TX
County Denton
Community Fenced Yard, Playground, Park, Pool, Curbs, Sidewalks
Direction Use GPS
Rooms
Other Rooms Pergola, Packing Shed
Interior
Interior Features Built-in Features, Chandelier, Decorative/Designer Lighting Fixtures, High Speed Internet, Kitchen Island, Open Floorplan, Pantry, Paneling/Wainscoting, Cable TV, Vaulted Ceiling(s), Walk-In Closet(s), Wired for Sound
Heating Central, Natural Gas, Zoned
Cooling Central Air, Ceiling Fan(s), Electric, ENERGY STAR Qualified Equipment, Zoned
Flooring Carpet, Ceramic Tile, Engineered Hardwood
Fireplaces Number 1
Fireplaces Type Gas, Gas Log, Gas Starter, Living Room
Fireplace Yes
Window Features Bay Window(s),Plantation Shutters,Window Coverings
Appliance Convection Oven, Double Oven, Dishwasher, Disposal, Gas Range, Microwave
Exterior
Parking Features Garage, Garage Faces Rear
Garage Spaces 2.0
Fence Wood
Pool None, Community
Community Features Fenced Yard, Playground, Park, Pool, Curbs, Sidewalks
Utilities Available Electricity Connected, Natural Gas Available, Phone Available, Sewer Available, Separate Meters, Underground Utilities, Water Available, Cable Available
Water Access Desc Public
Roof Type Composition
Porch Rear Porch, Front Porch, Patio
Garage Yes
Building
Lot Description Interior Lot, Landscaped, Sprinkler System, Few Trees
Dwelling Type House
Sewer Public Sewer
Water Public
Level or Stories Two
Additional Building Pergola, Packing Shed
Schools
Elementary Schools Carroll
Middle Schools Cobb
High Schools Wakeland
School District Frisco Isd
Others
HOA Name Heather Ridge Estates HOA- Real Management
HOA Fee Include All Facilities
Senior Community No
Tax ID R222533
Security Features Security System,Carbon Monoxide Detector(s),Fire Alarm,Smoke Detector(s),Security Lights
Virtual Tour https://www.propertypanorama.com/instaview/ntreis/20915065
"My job is to find and attract mastery-based agents to the office, protect the culture, and make sure everyone is happy! "






