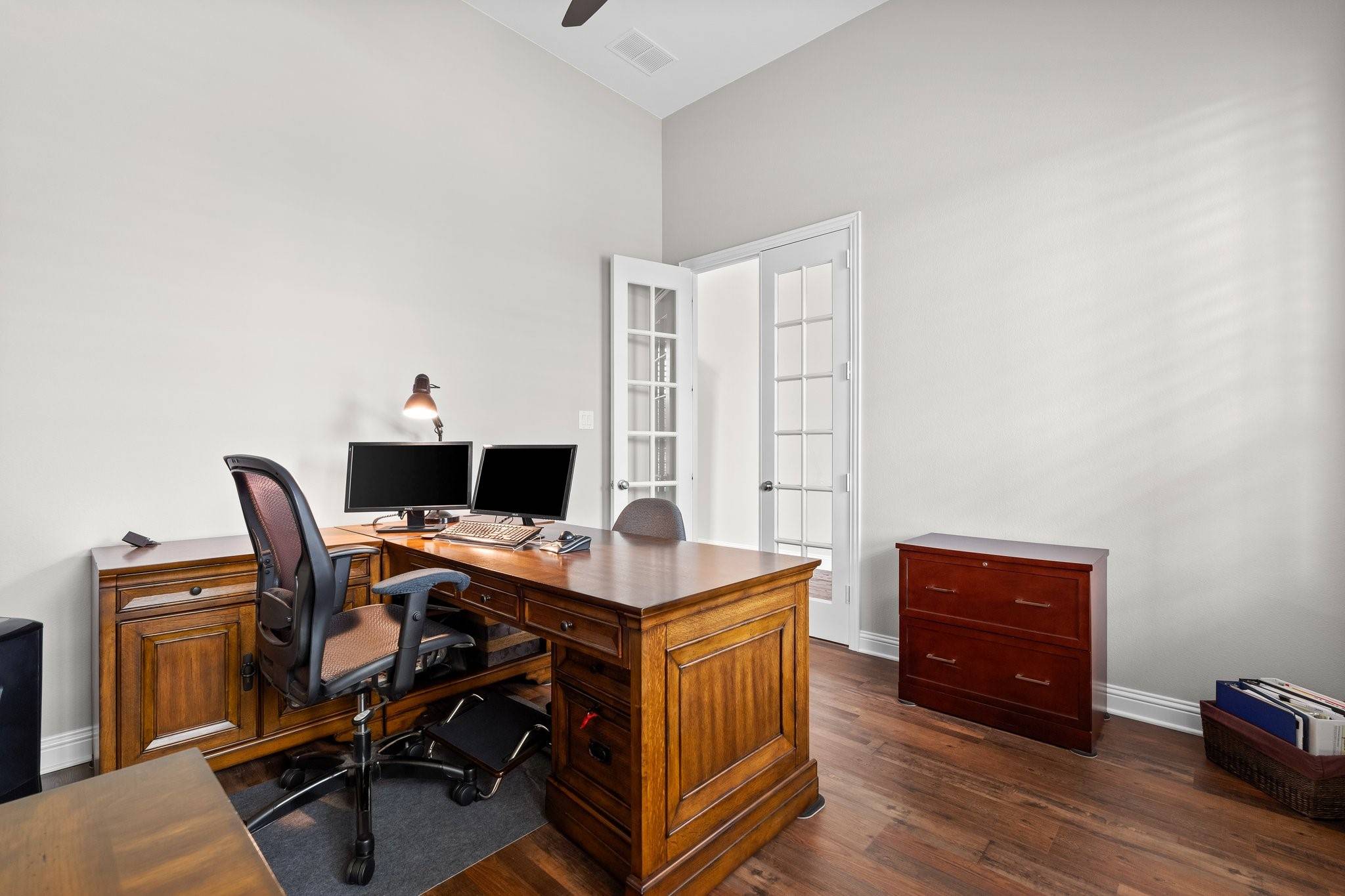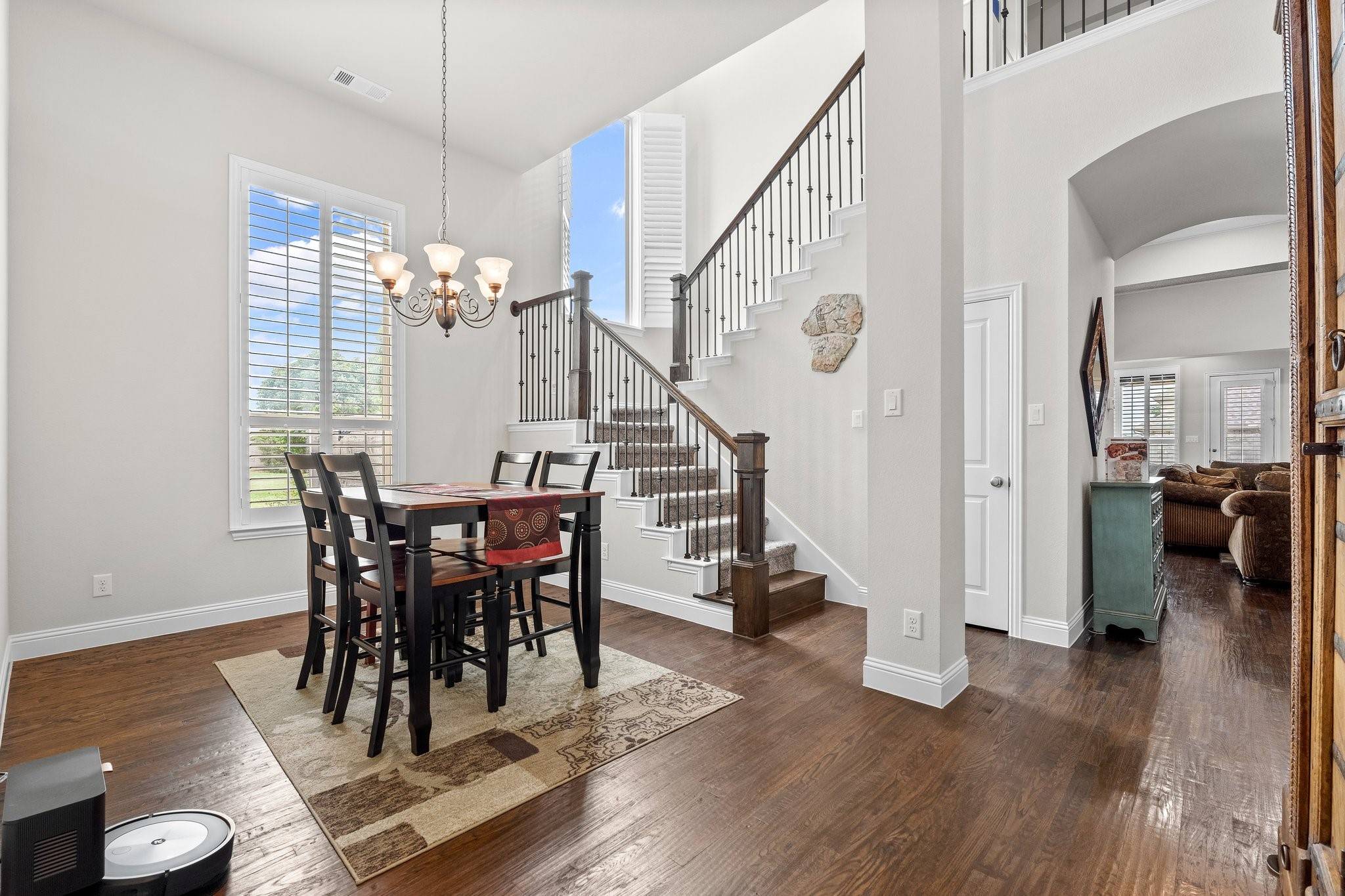4 Beds
4 Baths
3,055 SqFt
4 Beds
4 Baths
3,055 SqFt
OPEN HOUSE
Sun Jul 06, 2:00pm - 4:00pm
Key Details
Property Type Single Family Home
Sub Type Single Family Residence
Listing Status Active
Purchase Type For Sale
Square Footage 3,055 sqft
Price per Sqft $196
Subdivision Harvest Ph
MLS Listing ID 20916486
Style Traditional,Detached
Bedrooms 4
Full Baths 3
Half Baths 1
HOA Fees $1,035/mo
HOA Y/N Yes
Year Built 2014
Lot Size 5,898 Sqft
Acres 0.1354
Property Sub-Type Single Family Residence
Property Description
Location
State TX
County Denton
Community Clubhouse, Curbs, Dock, Fitness Center, Fishing, Lake, Other, Playground, Park, Pool, Trails/Paths, Sidewalks
Direction From I-35 W take the exit towards FM-407 and head west on 407. Turn right onto Harvest Way and then left onto Homestead Way. Take a left on Sunrise drive, home will be the first house on the left.
Interior
Interior Features Decorative/Designer Lighting Fixtures, Eat-in Kitchen, Granite Counters, High Speed Internet, Kitchen Island, Open Floorplan, Cable TV, Walk-In Closet(s)
Heating Central, Electric
Cooling Central Air, Ceiling Fan(s), Electric
Flooring Carpet, Ceramic Tile, Hardwood, Laminate
Fireplaces Number 1
Fireplaces Type Gas, Living Room
Fireplace Yes
Window Features Shutters,Window Coverings
Appliance Built-In Gas Range, Dishwasher, Electric Oven, Gas Cooktop, Disposal, Gas Water Heater, Microwave
Laundry Washer Hookup, Electric Dryer Hookup, Laundry in Utility Room
Exterior
Parking Features Door-Multi, Garage Faces Front, Garage, Tandem
Garage Spaces 3.0
Fence Back Yard, Wood
Pool None, Community
Community Features Clubhouse, Curbs, Dock, Fitness Center, Fishing, Lake, Other, Playground, Park, Pool, Trails/Paths, Sidewalks
Utilities Available Electricity Available, Electricity Connected, Natural Gas Available, Municipal Utilities, Sewer Available, Separate Meters, Water Available, Cable Available
Roof Type Composition
Porch Covered
Garage Yes
Building
Lot Description Corner Lot, Landscaped, Subdivision, Sprinkler System
Dwelling Type House
Foundation Slab
Level or Stories Two
Schools
Elementary Schools Argyle West
Middle Schools Argyle
High Schools Argyle
School District Argyle Isd
Others
HOA Name First Service Residential
HOA Fee Include All Facilities,Association Management,Internet,Maintenance Grounds
Tax ID R566993
Security Features Carbon Monoxide Detector(s),Fire Alarm
Special Listing Condition Standard
Virtual Tour https://www.propertypanorama.com/instaview/ntreis/20916486
"My job is to find and attract mastery-based agents to the office, protect the culture, and make sure everyone is happy! "






