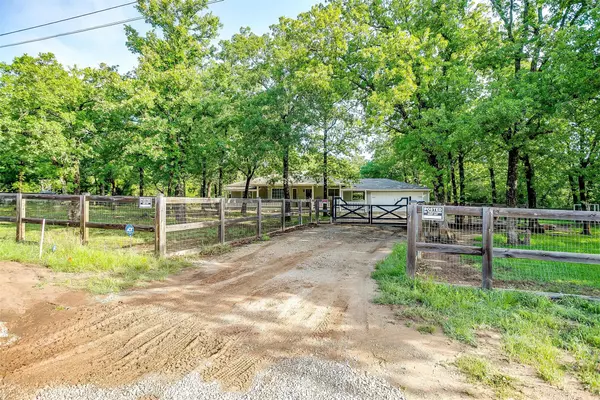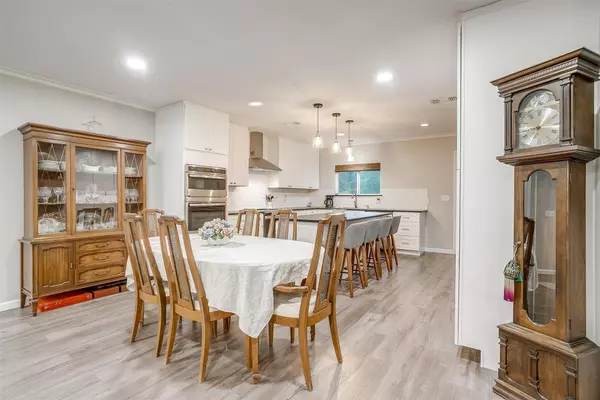5 Beds
4 Baths
3,104 SqFt
5 Beds
4 Baths
3,104 SqFt
Key Details
Property Type Single Family Home
Sub Type Single Family Residence
Listing Status Active
Purchase Type For Sale
Square Footage 3,104 sqft
Price per Sqft $161
Subdivision Briar Oaks Ranchett
MLS Listing ID 20907296
Style Traditional,Detached
Bedrooms 5
Full Baths 3
Half Baths 1
HOA Y/N No
Year Built 2006
Annual Tax Amount $6,633
Lot Size 2.050 Acres
Acres 2.05
Lot Dimensions 225x372x241x373
Property Sub-Type Single Family Residence
Property Description
Designed with multi-generational living in mind, the home includes an apartment with fully equipped kitchen, laundry hookups and a private entrance ideal for in-laws, guests, or rental income potential. Step into the heart of the home a designer kitchen boasting leathered granite countertops, an oversized island, floor-to-ceiling cabinetry, stainless steel appliances, and a sleek stainless steel vent hood. Throughout the home, you'll find luxury vinyl flooring and decorative tile, adding both style and durability. Enjoy country living without sacrificing convenience, surrounded by mature trees that provide tranquility and privacy. This one-of-a-kind property is a rare opportunity for those seeking space, style, and flexibility, all just a short drive from city amenities. Outside of city limits, NO HOA, livestock welcome!
Location
State TX
County Parker
Direction Start on FM 730 South heading north toward TX-199. Continue north on FM 730 for approximately 5 miles. Turn left onto Knob Hill Rd. Proceed for about 0.7 miles. 3707 Knob Hill Rd will be on your left, near the intersection with Briar Oaks Dr.
Rooms
Other Rooms Barn(s), Stable(s)
Interior
Interior Features Built-in Features, Double Vanity, Eat-in Kitchen, Granite Counters, In-Law Floorplan, Kitchen Island, Open Floorplan, Pantry, Walk-In Closet(s)
Heating Central, Electric
Cooling Central Air, Ceiling Fan(s), Electric
Flooring Ceramic Tile, Vinyl
Fireplace No
Appliance Dishwasher, Electric Range, Disposal, Microwave
Laundry Washer Hookup, Electric Dryer Hookup, Laundry in Utility Room, Stacked
Exterior
Exterior Feature Private Entrance
Parking Features Garage Faces Front, Gated
Garage Spaces 2.0
Fence Split Rail, Wood
Pool None
Utilities Available Electricity Available, Electricity Connected, Septic Available, Water Available
Water Access Desc Public
Roof Type Composition,Shingle
Porch Covered
Garage Yes
Building
Lot Description Acreage, Corner Lot, Irregular Lot, Many Trees
Dwelling Type House
Foundation Pillar/Post/Pier
Sewer Septic Tank
Water Public
Level or Stories Two
Additional Building Barn(s), Stable(s)
Schools
Elementary Schools Cross Timbers
High Schools Azle
School District Azle Isd
Others
Senior Community No
Tax ID R000002208
Security Features Security System,Carbon Monoxide Detector(s),Fire Alarm,Security Gate,Smoke Detector(s)
Virtual Tour https://www.propertypanorama.com/instaview/ntreis/20907296
"My job is to find and attract mastery-based agents to the office, protect the culture, and make sure everyone is happy! "






