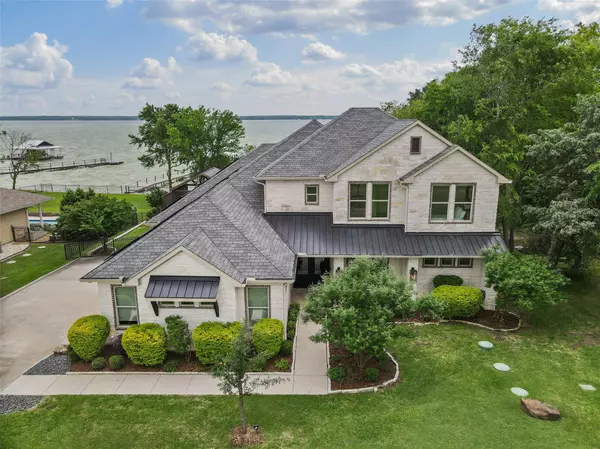4 Beds
3 Baths
3,727 SqFt
4 Beds
3 Baths
3,727 SqFt
Key Details
Property Type Single Family Home
Sub Type Single Family Residence
Listing Status Active
Purchase Type For Sale
Square Footage 3,727 sqft
Price per Sqft $560
Subdivision The Shores On Richland Chamb
MLS Listing ID 20924251
Style Detached
Bedrooms 4
Full Baths 3
HOA Fees $1,255/ann
HOA Y/N Yes
Year Built 2019
Lot Size 0.717 Acres
Acres 0.717
Property Sub-Type Single Family Residence
Property Description
Step inside your waterfront retreat, where expansive windows and French sliding doors frame tranquil lake views and open to the covered patio for seamless indoor-outdoor living. The main floor features an inviting living room with a fireplace, hand-scraped hardwoods, and a window-lined dining room. The kitchen features KitchenAid appliances, stone countertops, a large island, ample cabinetry, and a walk-in pantry. Nearby, a private office provides space to work or unwind. A full bath with patio access and a laundry room with space for a fridge and freezer add convenience.
In the primary suite, wake up to the sun shining on the lake and step out the French sliding glass doors to enjoy coffee on the patio, or pull down the shades and sleep in. The suite features dual walk-in closets and a spa-style bath with soaking tub and separate shower.
Upstairs, unwind with a game of pool or enjoy the sunset from the covered balcony. The living area includes a dry bar with a wine fridge, perfect for entertaining. Three bedrooms, a full bath, and two unfinished attics offer room to store or grow.
Outside, the fully-fenced resort-style backyard features a 60-ft pool with an electric cover and heating-cooling pump, outdoor kitchen, and several covered seating-dining areas. Walk past the pool along the new seawall to the boathouse with a boat lift.
Additional highlights include owned solar panels, a Tesla Powerwall, custom roller window shades throughout, and a 3-car garage with built-in cabinets and workspace. The Shores offers a clubhouse, pool, marina, boat ramp, and more. Whether you are retiring to lake life or escaping to the lake on weekends, this home is the perfect place to slow down and soak it in.
Location
State TX
County Navarro
Community Boat Facilities, Clubhouse, Dock, Fitness Center, Fishing, Pool, Gated, Lake
Direction Enter through the gates of The Shores and take a right onto Clubhouse Drive. Turn left on Canal Street, right on Hatteras Drive, and left on The Shores Drive. The home will be on your right.
Body of Water Richland-Chambers
Rooms
Other Rooms Boat House, Outdoor Kitchen
Interior
Interior Features Built-in Features, Chandelier, Decorative/Designer Lighting Fixtures, Eat-in Kitchen, High Speed Internet, Kitchen Island, Open Floorplan, Pantry, Walk-In Closet(s), Wired for Sound
Heating Central, Electric
Cooling Central Air, Electric, Zoned
Flooring Ceramic Tile, Travertine, Wood
Fireplaces Number 1
Fireplaces Type Electric, Living Room
Equipment Other
Fireplace Yes
Window Features Window Coverings
Appliance Convection Oven, Double Oven, Dishwasher, Electric Cooktop, Electric Oven, Electric Range, Electric Water Heater, Disposal, Microwave, Refrigerator
Laundry Washer Hookup, Electric Dryer Hookup, Laundry in Utility Room
Exterior
Exterior Feature Built-in Barbecue, Balcony, Barbecue, Dock, Electric Grill, Lighting, Outdoor Grill, Outdoor Kitchen, Outdoor Living Area, Private Yard, Rain Gutters
Parking Features Concrete, Door-Multi, Door-Single, Driveway, Garage, Garage Door Opener, Oversized, Garage Faces Side, Storage
Garage Spaces 3.0
Fence Wrought Iron
Pool Gunite, Heated, In Ground, Lap, Outdoor Pool, Other, Pool Cover, Pool, Community
Community Features Boat Facilities, Clubhouse, Dock, Fitness Center, Fishing, Pool, Gated, Lake
Utilities Available Electricity Available, Septic Available, Water Available
Waterfront Description Boat Dock/Slip,Lake Front,Waterfront
View Y/N Yes
Water Access Desc Community/Coop
View Water
Roof Type Composition
Street Surface Asphalt
Porch Rear Porch, Patio, Terrace, Balcony, Covered
Garage Yes
Building
Lot Description Landscaped, Subdivision, Sprinkler System, Waterfront, Retaining Wall
Dwelling Type House
Foundation Slab
Sewer Septic Tank
Water Community/Coop
Level or Stories Two
Additional Building Boat House, Outdoor Kitchen
Schools
Elementary Schools Mildred
Middle Schools Mildred
High Schools Mildred
School District Mildred Isd
Others
HOA Name PMI Alliance
HOA Fee Include All Facilities,Association Management
Senior Community No
Tax ID 63513
Security Features Carbon Monoxide Detector(s),Gated Community,Smoke Detector(s)
Green/Energy Cert Solar
Virtual Tour https://www.propertypanorama.com/instaview/ntreis/20924251
"My job is to find and attract mastery-based agents to the office, protect the culture, and make sure everyone is happy! "






