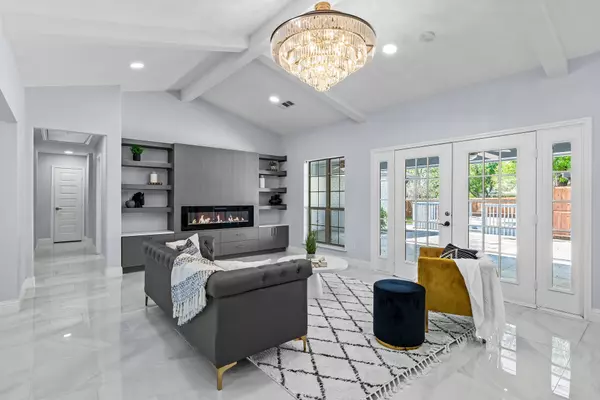4 Beds
4 Baths
2,673 SqFt
4 Beds
4 Baths
2,673 SqFt
Key Details
Property Type Single Family Home
Sub Type Single Family Residence
Listing Status Active
Purchase Type For Sale
Square Footage 2,673 sqft
Price per Sqft $355
Subdivision Prestonwood
MLS Listing ID 20927258
Style Traditional,Detached
Bedrooms 4
Full Baths 3
Half Baths 1
HOA Y/N No
Year Built 1969
Annual Tax Amount $15,682
Lot Size 0.276 Acres
Acres 0.276
Property Sub-Type Single Family Residence
Property Description
Location
State TX
County Dallas
Direction See GPS
Interior
Interior Features Cedar Closet(s), Chandelier, Cathedral Ceiling(s), Decorative/Designer Lighting Fixtures, Eat-in Kitchen, Granite Counters, High Speed Internet, In-Law Floorplan, Kitchen Island, Open Floorplan, Pantry, Smart Home, Walk-In Closet(s), Wired for Sound
Fireplaces Number 1
Fireplaces Type Living Room
Fireplace Yes
Appliance Dishwasher, Disposal, Range, Some Commercial Grade, Wine Cooler
Exterior
Parking Features Circular Driveway, Driveway
Garage Spaces 2.0
Carport Spaces 1
Pool None
Roof Type Composition
Road Frontage All Weather Road
Garage Yes
Building
Dwelling Type House
Foundation Pillar/Post/Pier
Level or Stories One
Schools
Elementary Schools Prestonwood
High Schools Pearce
School District Richardson Isd
Others
Tax ID 00000796507200000
Special Listing Condition Standard
Virtual Tour https://www.propertypanorama.com/instaview/ntreis/20927258
"My job is to find and attract mastery-based agents to the office, protect the culture, and make sure everyone is happy! "






