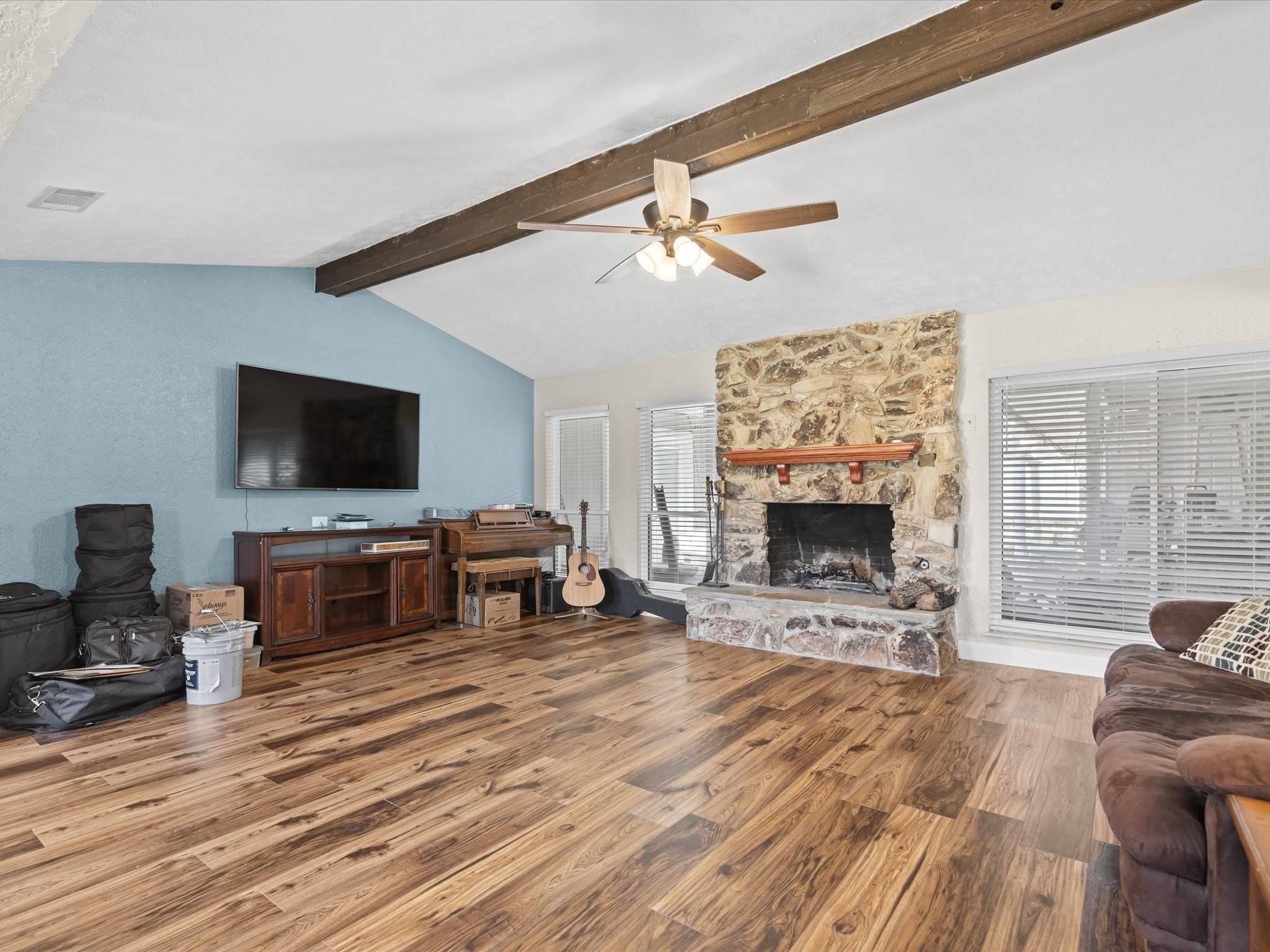3 Beds
2 Baths
2,159 SqFt
3 Beds
2 Baths
2,159 SqFt
Key Details
Property Type Single Family Home
Sub Type Single Family Residence
Listing Status Active
Purchase Type For Sale
Square Footage 2,159 sqft
Price per Sqft $240
Subdivision Village Estates
MLS Listing ID 20929496
Style Ranch,Detached
Bedrooms 3
Full Baths 2
HOA Y/N No
Year Built 1974
Annual Tax Amount $7,941
Lot Size 0.344 Acres
Acres 0.344
Property Sub-Type Single Family Residence
Property Description
Location
State TX
County Denton
Direction GPS friendly! Sign is in the yard
Interior
Interior Features Cathedral Ceiling(s), Decorative/Designer Lighting Fixtures
Heating Natural Gas
Cooling Electric
Flooring Laminate, Luxury Vinyl Plank
Fireplaces Number 1
Fireplaces Type Gas Starter, Wood Burning
Fireplace Yes
Appliance Gas Range
Laundry Laundry in Utility Room
Exterior
Parking Features Driveway
Fence Back Yard
Pool None
Utilities Available Sewer Available, Water Available
Water Access Desc Public
Roof Type Composition
Porch Awning(s)
Garage No
Building
Lot Description Interior Lot
Dwelling Type House
Foundation Slab
Sewer Public Sewer
Water Public
Level or Stories One
Schools
Elementary Schools Mcauliffe
Middle Schools Briarhill
High Schools Marcus
School District Lewisville Isd
Others
Senior Community No
Tax ID R07412
Virtual Tour https://www.propertypanorama.com/instaview/ntreis/20929496
"My job is to find and attract mastery-based agents to the office, protect the culture, and make sure everyone is happy! "






