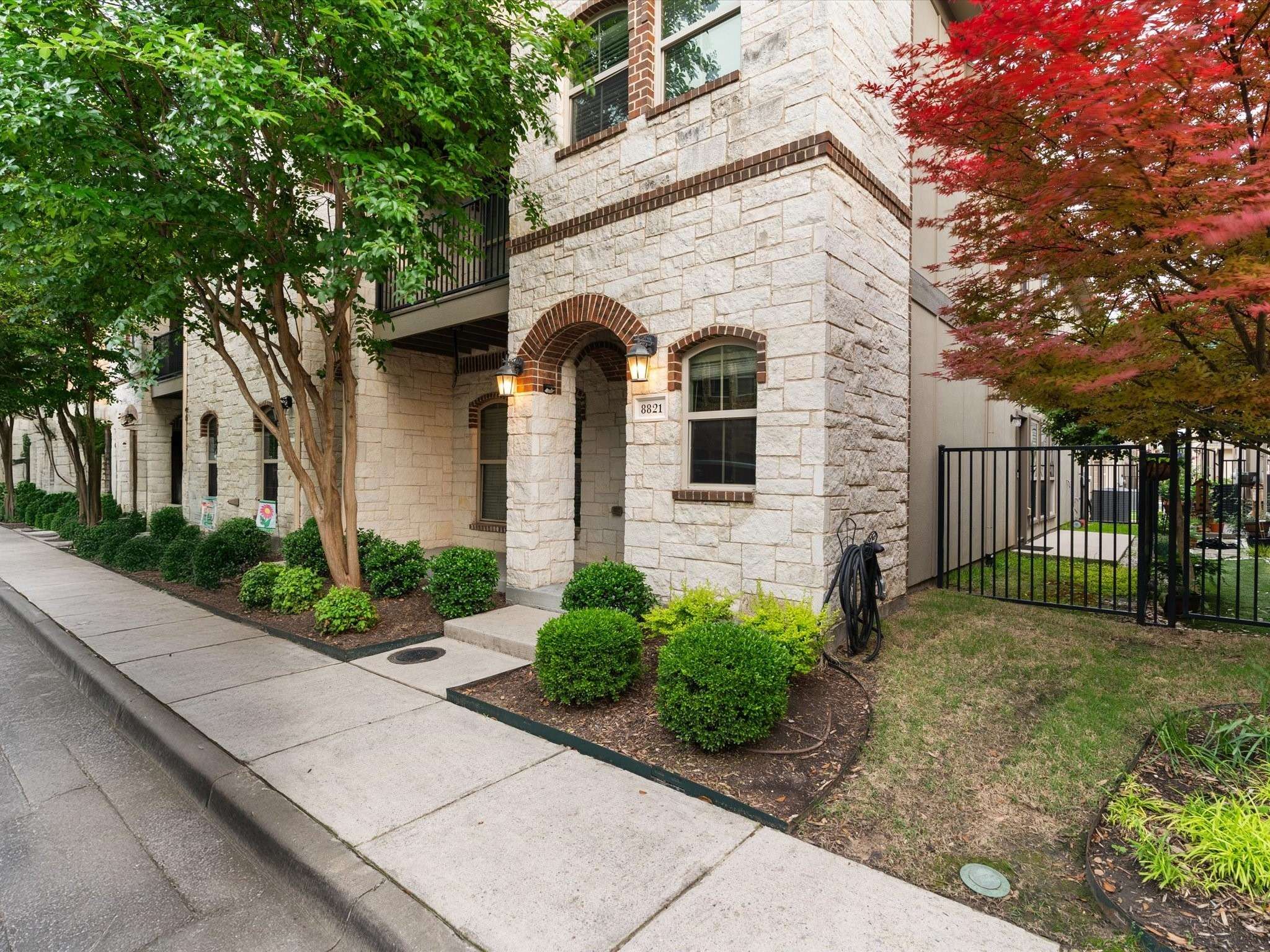3 Beds
3 Baths
2,215 SqFt
3 Beds
3 Baths
2,215 SqFt
OPEN HOUSE
Sat Jun 07, 11:00am - 1:00pm
Sun Jun 08, 12:00pm - 2:00pm
Key Details
Property Type Townhouse
Sub Type Townhouse
Listing Status Active
Purchase Type For Sale
Square Footage 2,215 sqft
Price per Sqft $191
Subdivision Hemmingway At Craig Ranch Ph 3
MLS Listing ID 20920211
Style Traditional
Bedrooms 3
Full Baths 2
Half Baths 1
HOA Fees $340/mo
HOA Y/N Yes
Year Built 2012
Annual Tax Amount $7,325
Lot Size 2,178 Sqft
Acres 0.05
Property Sub-Type Townhouse
Property Description
Location
State TX
County Collin
Community Clubhouse, Pool
Direction See supplements for offer submission instructions.
Interior
Interior Features Chandelier, Granite Counters, High Speed Internet, Loft, Pantry, Cable TV, Wired for Sound
Heating Central, Natural Gas
Cooling Central Air, Ceiling Fan(s)
Flooring Carpet, Hardwood, Tile
Fireplaces Number 1
Fireplaces Type Gas
Fireplace Yes
Window Features Window Coverings
Appliance Dishwasher, Disposal, Gas Range, Microwave
Laundry Laundry in Utility Room
Exterior
Exterior Feature Balcony
Parking Features Garage, Garage Door Opener, Garage Faces Rear
Garage Spaces 2.0
Fence Wrought Iron
Pool None, Community
Community Features Clubhouse, Pool
Utilities Available Sewer Available, Cable Available
Roof Type Composition
Porch Covered, Balcony
Garage Yes
Building
Foundation Slab
Sewer Public Sewer
Level or Stories Two
Schools
Elementary Schools Isbell
Middle Schools Scoggins
High Schools Independence
School District Frisco Isd
Others
HOA Name Hemingway at Craig Ranch
HOA Fee Include All Facilities,Association Management,Maintenance Grounds
Tax ID R923700B004A1
Security Features Smoke Detector(s)
Special Listing Condition Standard
Virtual Tour https://www.propertypanorama.com/instaview/ntreis/20920211
"My job is to find and attract mastery-based agents to the office, protect the culture, and make sure everyone is happy! "






