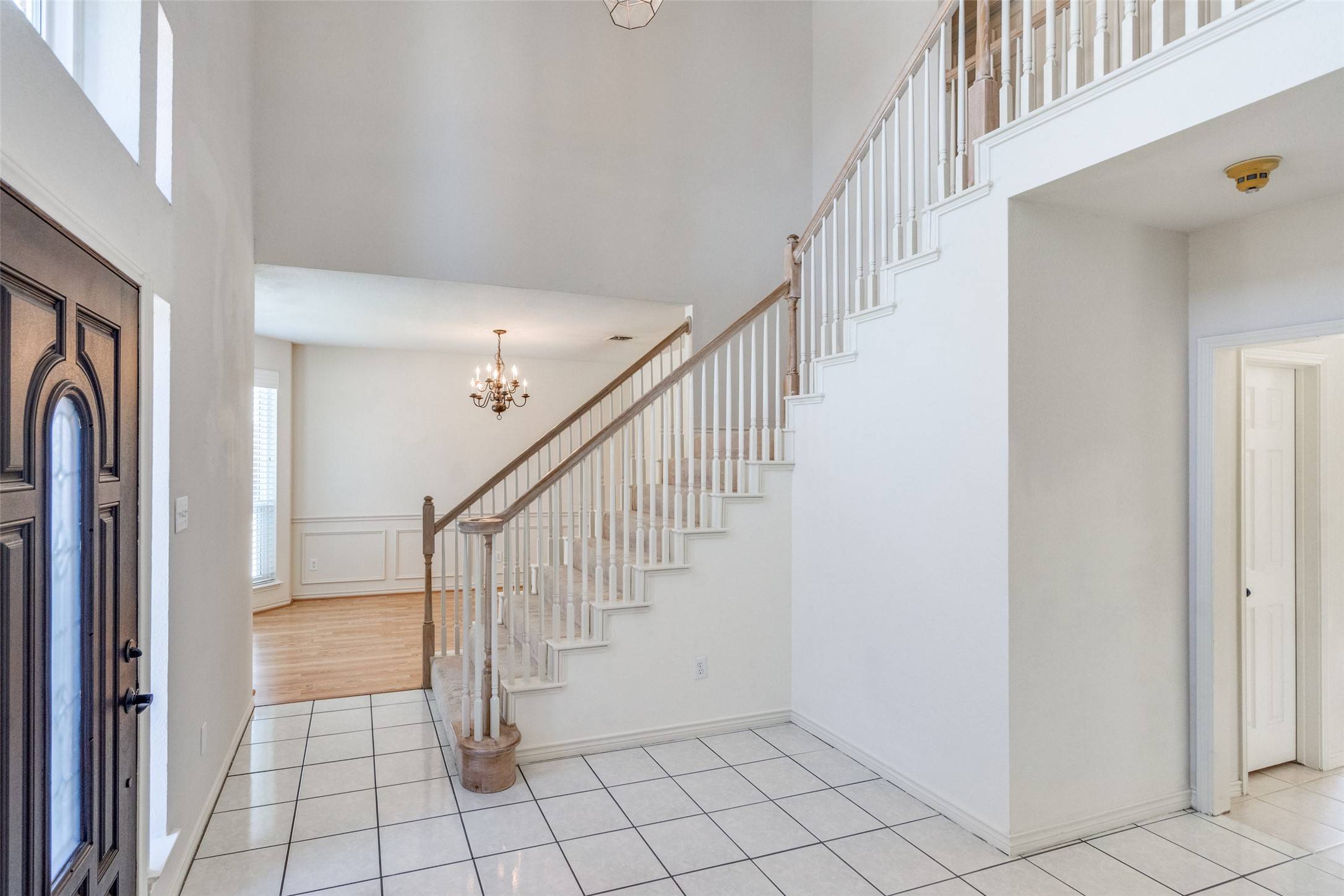4 Beds
3 Baths
2,937 SqFt
4 Beds
3 Baths
2,937 SqFt
OPEN HOUSE
Sat Jun 07, 10:00am - 12:00pm
Sun Jun 08, 2:00pm - 4:00pm
Key Details
Property Type Single Family Home
Sub Type Single Family Residence
Listing Status Active
Purchase Type For Sale
Square Footage 2,937 sqft
Price per Sqft $187
Subdivision Highlands Pkwy
MLS Listing ID 20935270
Style Detached
Bedrooms 4
Full Baths 2
Half Baths 1
HOA Y/N No
Year Built 1992
Annual Tax Amount $10,479
Lot Size 7,405 Sqft
Acres 0.17
Property Sub-Type Single Family Residence
Property Description
Location
State TX
County Collin
Direction From the Dallas North Tollway exit Frankford Road and go West onto Frankford Road. Turn left onto Midway Road. Turn left onto Timberglen Road. Continue on Timberglen Road; 4136 Timberglen Road will be on your right
Interior
Interior Features Built-in Features, Decorative/Designer Lighting Fixtures, Eat-in Kitchen, High Speed Internet, Kitchen Island, Paneling/Wainscoting, Cable TV, Vaulted Ceiling(s), Walk-In Closet(s)
Heating Central
Cooling Central Air, Ceiling Fan(s)
Flooring Carpet, Ceramic Tile
Fireplaces Number 1
Fireplaces Type Gas Starter
Fireplace Yes
Window Features Window Coverings
Appliance Dishwasher, Electric Oven, Gas Cooktop, Disposal, Microwave, Refrigerator
Exterior
Parking Features Door-Multi, Garage Faces Rear
Garage Spaces 2.0
Fence Wood
Pool In Ground, Pool, Waterfall
Utilities Available Sewer Available, Water Available, Cable Available
Water Access Desc Public
Roof Type Composition
Garage Yes
Building
Lot Description Back Yard, Corner Lot, Lawn, Landscaped
Dwelling Type House
Foundation Slab
Sewer Public Sewer
Water Public
Level or Stories Two
Schools
Elementary Schools Mitchell
Middle Schools Frankford
High Schools Shepton
School District Plano Isd
Others
Senior Community No
Tax ID R1532009037C1
Security Features Smoke Detector(s)
Special Listing Condition Standard
Virtual Tour https://www.propertypanorama.com/instaview/ntreis/20935270
"My job is to find and attract mastery-based agents to the office, protect the culture, and make sure everyone is happy! "






