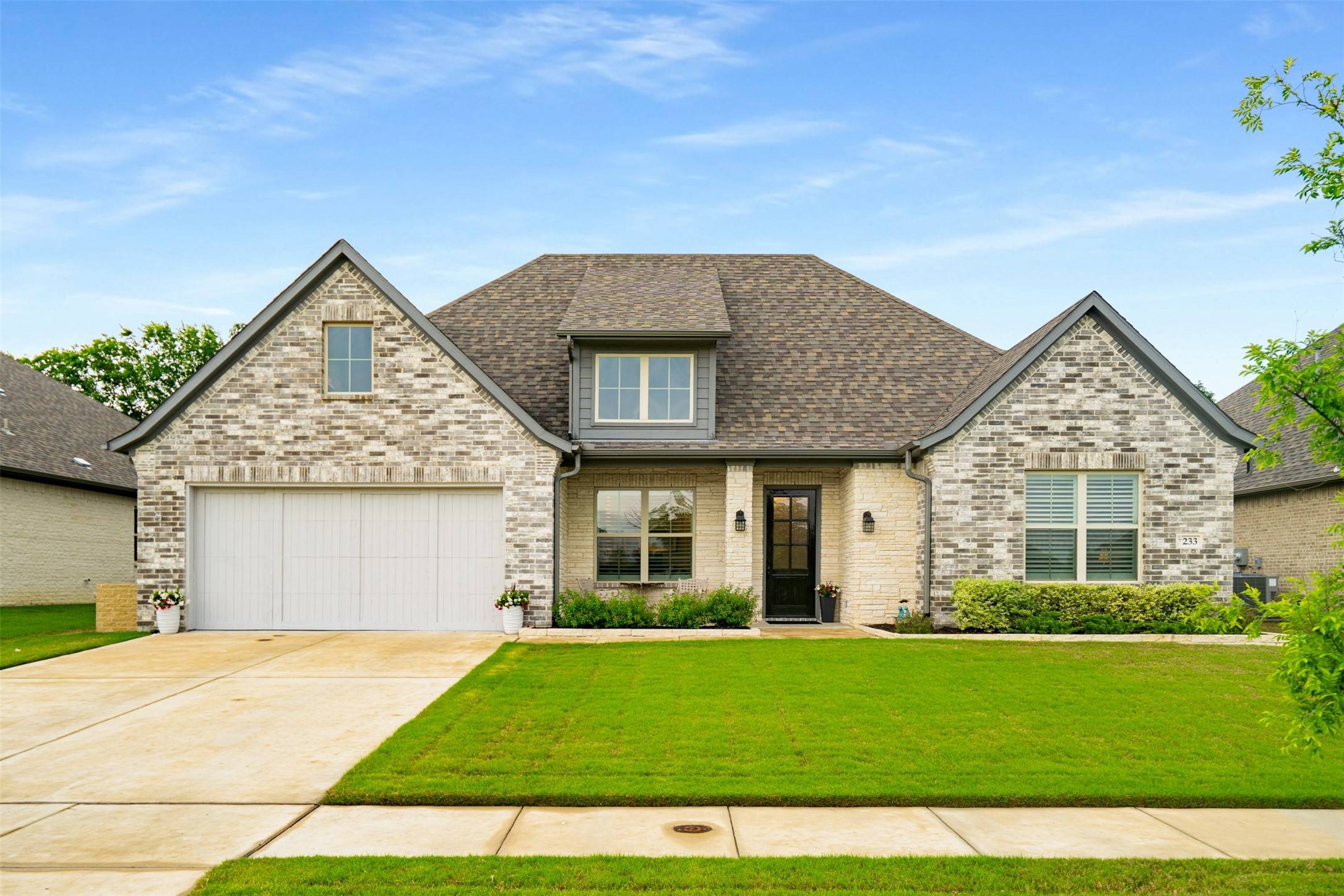3 Beds
3 Baths
2,605 SqFt
3 Beds
3 Baths
2,605 SqFt
Key Details
Property Type Single Family Home
Sub Type Single Family Residence
Listing Status Active
Purchase Type For Sale
Square Footage 2,605 sqft
Price per Sqft $297
Subdivision Riverdance
MLS Listing ID 20928704
Style Traditional,Detached
Bedrooms 3
Full Baths 2
Half Baths 1
HOA Fees $820/ann
HOA Y/N Yes
Year Built 2022
Lot Size 8,494 Sqft
Acres 0.195
Lot Dimensions 68x124
Property Sub-Type Single Family Residence
Property Description
Upon entering, you'll be greeted by the elegance of hardwood floors that flow through the main living areas, creating a warm and inviting atmosphere. The open-concept design ensures seamless movement between spaces, ideal for both entertaining and daily living.
This home features three spacious bedrooms, each providing a tranquil retreat with plush carpet floors, perfect for unwinding after a long day. The master suite, with its own private ensuite, offers a serene space for relaxation. Additionally, there are two and a half bathrooms, ensuring ample convenience for family and guests.
The kitchen, a true centerpiece of the home, is adorned with ceramic floors, combining durability and style. It provides an ideal setting for preparing meals and gathering with loved ones. It has been updated with new granite and sink on the island.
This home effortlessly blends classic and contemporary elements, making it a perfect fit for those seeking a timeless yet modern living environment. Imagine creating lasting memories in a space designed to adapt to your lifestyle.
Don't miss the opportunity to own this beautiful home. Schedule a viewing today and experience the exceptional living environment that awaits you.
Location
State TX
County Tarrant
Direction Turn East on Vine from 377, turn right on Park Norht and home is down on the left
Interior
Interior Features Chandelier, Decorative/Designer Lighting Fixtures, Double Vanity, Granite Counters, High Speed Internet, Kitchen Island, Open Floorplan, Pantry, Cable TV, Walk-In Closet(s), Wired for Sound
Heating Central, Natural Gas
Cooling Central Air, Ceiling Fan(s), ENERGY STAR Qualified Equipment
Flooring Carpet, Hardwood, Tile
Fireplaces Number 1
Fireplaces Type Gas Log, Living Room
Equipment Generator
Fireplace Yes
Window Features Plantation Shutters
Appliance Built-In Gas Range, Convection Oven, Dishwasher, Disposal, Water Purifier
Laundry Electric Dryer Hookup, Laundry in Utility Room
Exterior
Exterior Feature Outdoor Grill
Parking Features Epoxy Flooring
Garage Spaces 2.0
Fence Wood
Pool None
Utilities Available Sewer Available, Water Available, Cable Available
Water Access Desc Public
Roof Type Composition
Porch Covered
Garage Yes
Building
Dwelling Type House
Foundation Pillar/Post/Pier, Slab
Sewer Public Sewer
Water Public
Level or Stories One
Schools
Elementary Schools Kellerharv
High Schools Keller
School District Keller Isd
Others
HOA Name Riverside Hoa
HOA Fee Include Maintenance Grounds
Senior Community No
Tax ID 42568569
Security Features Security System Leased,Carbon Monoxide Detector(s),Smoke Detector(s)
Virtual Tour https://www.propertypanorama.com/instaview/ntreis/20928704
"My job is to find and attract mastery-based agents to the office, protect the culture, and make sure everyone is happy! "






