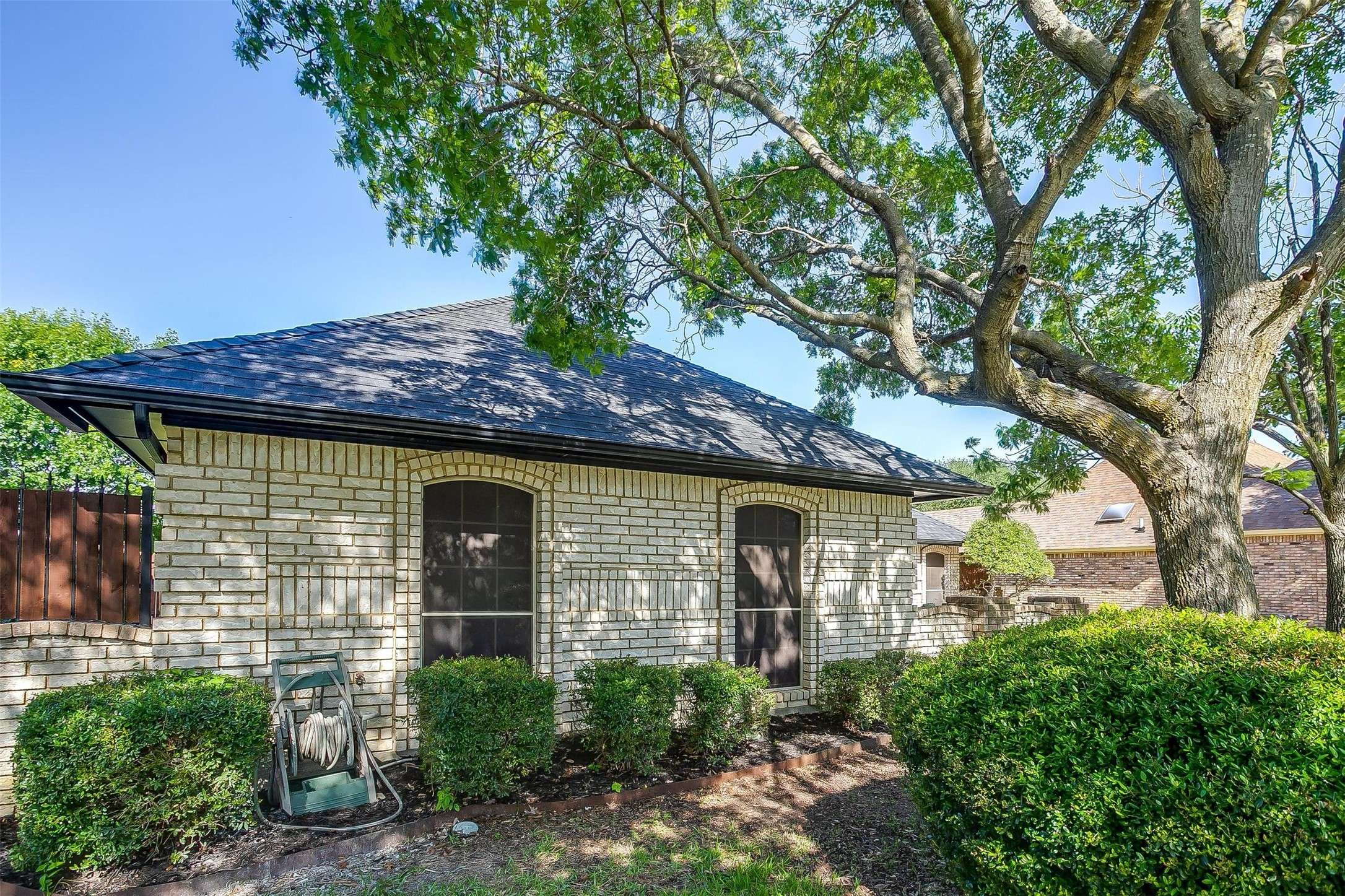3 Beds
2 Baths
1,966 SqFt
3 Beds
2 Baths
1,966 SqFt
Key Details
Property Type Single Family Home
Sub Type Single Family Residence
Listing Status Active Under Contract
Purchase Type For Sale
Square Footage 1,966 sqft
Price per Sqft $192
Subdivision Trail Ridge Sub
MLS Listing ID 20937496
Style Traditional,Detached
Bedrooms 3
Full Baths 2
HOA Y/N No
Year Built 1987
Annual Tax Amount $6,752
Lot Size 9,104 Sqft
Acres 0.209
Property Sub-Type Single Family Residence
Property Description
Step into luxury with this beautifully remodeled home, located in a prime Benbrook location. Every detail has been thoughtfully updated, offering a perfect blend of modern style and everyday comfort. Featuring brand-new luxury vinyl plank (LVP), tile, and plush carpet flooring throughout, this spacious home boasts three versatile living areas—ideal for entertaining or relaxing.
The open-concept kitchen and dining area is a true showstopper, featuring custom stainless steel appliances, gleaming quartz countertops, upgraded lighting, and stylish finishes throughout. Enjoy designer decorative lighting and fresh interior paint that enhances the home's bright and welcoming atmosphere. Retreat to the luxurious primary suite with a spa-inspired bathroom that includes dual quartz vanities, a freestanding soaking tub, and a custom oversized tile shower. Every bathroom has been fully updated with new toilets, fixtures, and tile showers. Unwind in the screened-in back porch, a perfect outdoor living space shaded by mature trees. Additional highlights include a brand-new upgraded lifetime roof, desirable Benbrook schools, and easy access to shopping, dining, and local amenities.
Don't miss your chance to own this turnkey gem in one of Benbrook's most desirable neighborhoods!
Location
State TX
County Tarrant
Direction from 377 take FM 2871 north to Rolling Hills Dr., left to Trail Ridge, right to the property on the right.
Interior
Interior Features Wet Bar, Chandelier, Decorative/Designer Lighting Fixtures, High Speed Internet, Cable TV, Vaulted Ceiling(s)
Heating Central, Natural Gas
Cooling Central Air, Ceiling Fan(s), Electric
Flooring Carpet, Ceramic Tile, Vinyl
Fireplaces Number 1
Fireplaces Type Wood Burning
Fireplace Yes
Window Features Window Coverings
Appliance Dishwasher, Electric Oven, Disposal, Gas Water Heater, Microwave, Vented Exhaust Fan
Laundry Washer Hookup, Electric Dryer Hookup, Laundry in Utility Room
Exterior
Exterior Feature Storage
Parking Features Covered, Driveway
Garage Spaces 2.0
Pool None
Utilities Available Electricity Available, Natural Gas Available, Sewer Available, Separate Meters, Water Available, Cable Available
Water Access Desc Public
Roof Type Composition
Porch Covered
Road Frontage All Weather Road
Garage Yes
Building
Lot Description Back Yard, Interior Lot, Lawn, Landscaped, Few Trees
Dwelling Type House
Foundation Slab
Sewer Public Sewer
Water Public
Level or Stories One
Schools
Elementary Schools Westpark
Middle Schools Benbrook
High Schools Benbrook
School District Fort Worth Isd
Others
Tax ID 06034942
Security Features Smoke Detector(s)
Virtual Tour https://www.propertypanorama.com/instaview/ntreis/20937496
"My job is to find and attract mastery-based agents to the office, protect the culture, and make sure everyone is happy! "






