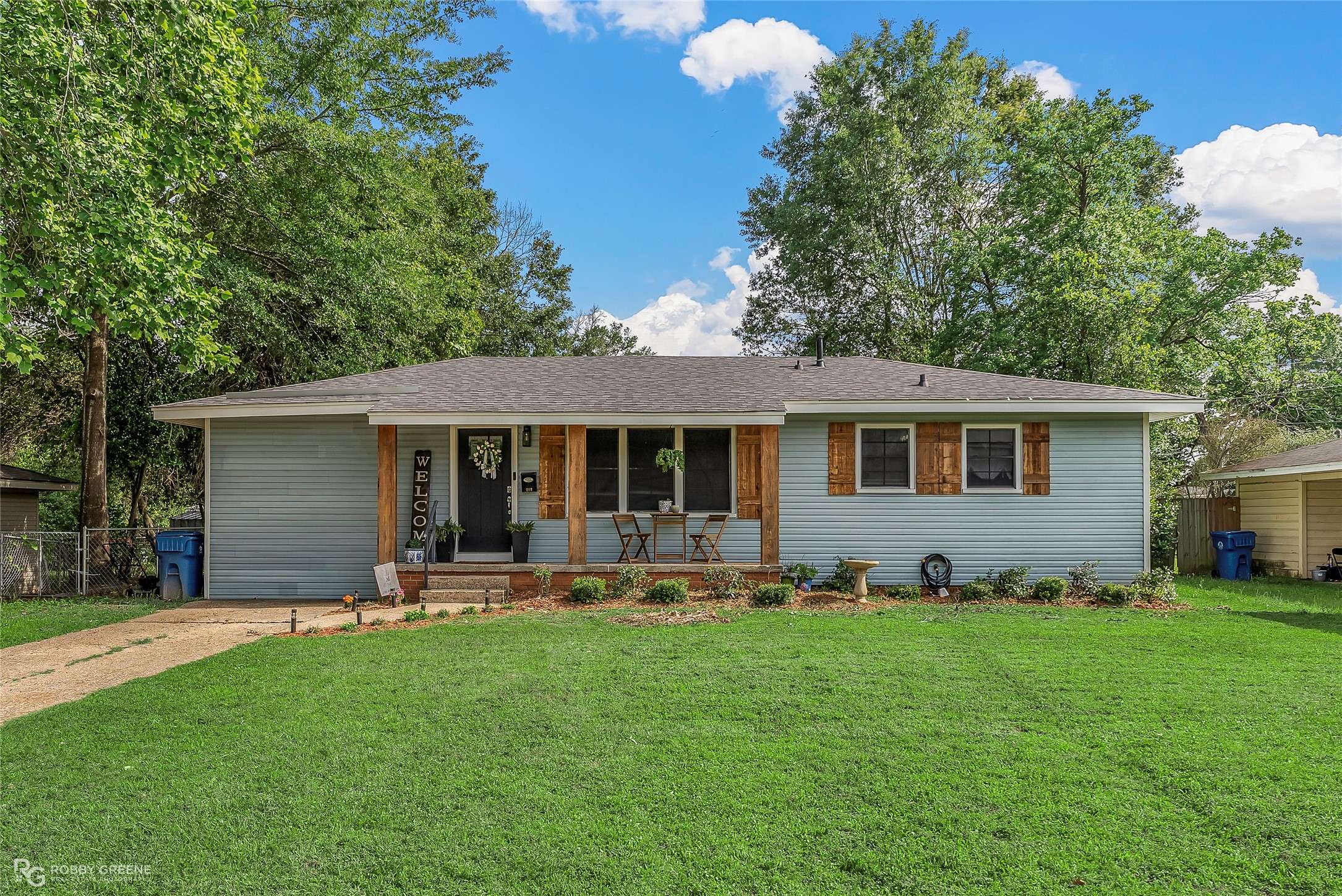3 Beds
1 Bath
1,244 SqFt
3 Beds
1 Bath
1,244 SqFt
OPEN HOUSE
Sat May 17, 2:00pm - 4:00pm
Key Details
Property Type Single Family Home
Sub Type Single Family Residence
Listing Status Active
Purchase Type For Sale
Square Footage 1,244 sqft
Price per Sqft $135
Subdivision Bonnie Heights
MLS Listing ID 20937234
Style Detached
Bedrooms 3
Full Baths 1
HOA Y/N No
Year Built 1964
Lot Size 0.260 Acres
Acres 0.26
Lot Dimensions 75x150
Property Sub-Type Single Family Residence
Property Description
Location
State LA
County Webster
Community Curbs
Direction GPS Location
Interior
Interior Features Built-in Features, Decorative/Designer Lighting Fixtures, Eat-in Kitchen, Granite Counters, High Speed Internet, Kitchen Island, Open Floorplan, Other, Pantry, Cable TV
Heating Central, Natural Gas
Cooling Central Air, Ceiling Fan(s), Electric
Flooring Carpet, Luxury Vinyl Plank
Fireplace No
Appliance Dishwasher, Gas Range, Gas Water Heater, Microwave, Vented Exhaust Fan
Laundry Washer Hookup, Gas Dryer Hookup, In Kitchen
Exterior
Parking Features Concrete, Driveway, Parking Pad
Fence Chain Link, Partial
Pool None
Community Features Curbs
Utilities Available Electricity Available, Natural Gas Available, Sewer Available, Separate Meters, Water Available, Cable Available
Water Access Desc Public
Roof Type Shingle
Street Surface Asphalt
Porch Front Porch, Covered
Garage No
Building
Lot Description Back Yard, Cleared, Lawn, Level
Dwelling Type House
Foundation Pillar/Post/Pier
Sewer Public Sewer
Water Public
Level or Stories One
Schools
Elementary Schools Webster Psb
Middle Schools Webster Psb
High Schools Webster Psb
School District 40 School Dist #6
Others
Tax ID 111716
Security Features Carbon Monoxide Detector(s),Smoke Detector(s)
Virtual Tour https://www.propertypanorama.com/instaview/ntreis/20937234
"My job is to find and attract mastery-based agents to the office, protect the culture, and make sure everyone is happy! "






