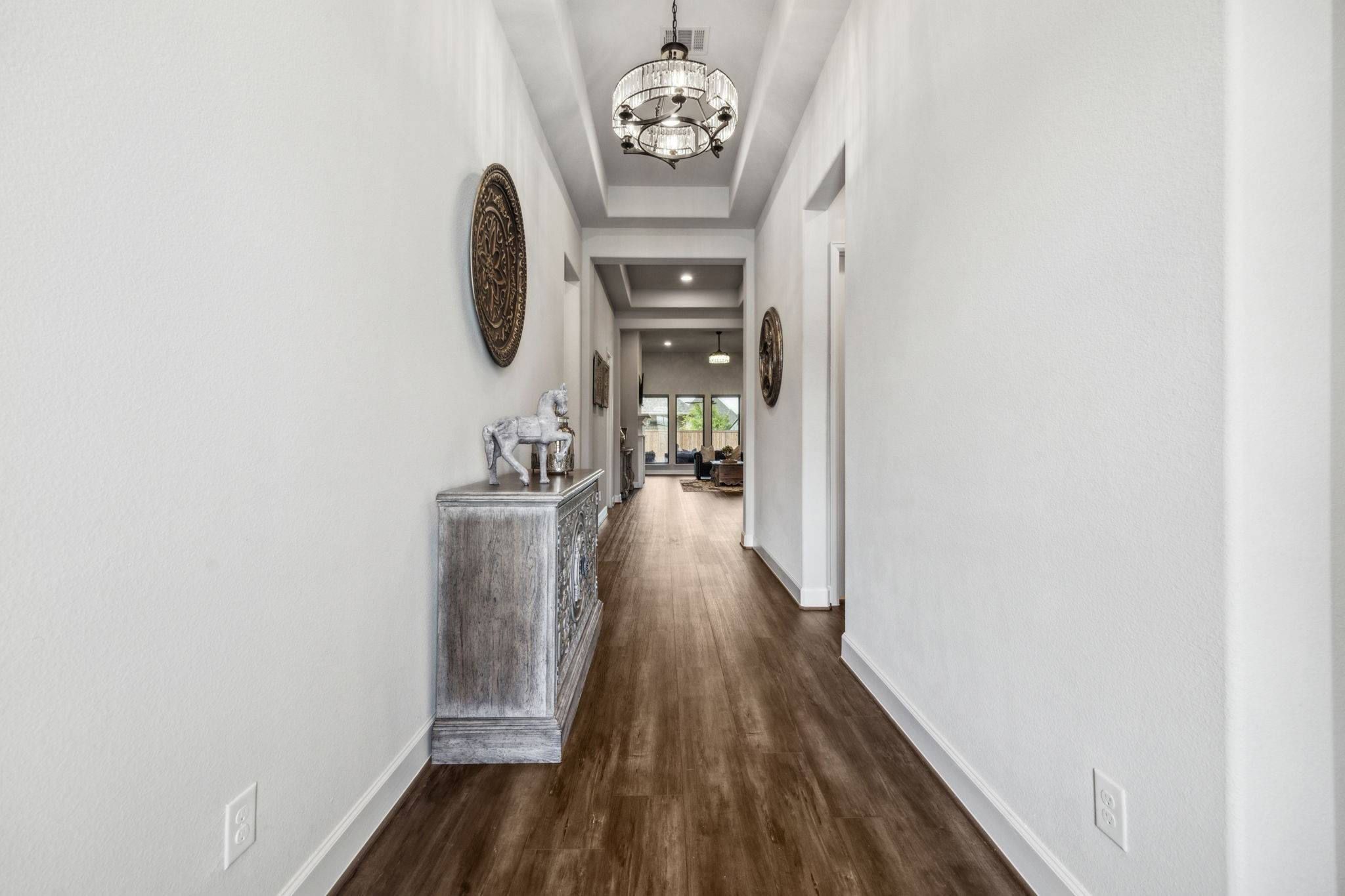4 Beds
4 Baths
2,888 SqFt
4 Beds
4 Baths
2,888 SqFt
OPEN HOUSE
Sun Jul 06, 12:00pm - 3:00pm
Key Details
Property Type Single Family Home
Sub Type Single Family Residence
Listing Status Active
Purchase Type For Sale
Square Footage 2,888 sqft
Price per Sqft $225
Subdivision Watercress Ph 2
MLS Listing ID 20937152
Style Traditional,Detached
Bedrooms 4
Full Baths 3
Half Baths 1
HOA Fees $2,100/ann
HOA Y/N Yes
Year Built 2023
Annual Tax Amount $13,030
Lot Size 8,973 Sqft
Acres 0.206
Property Sub-Type Single Family Residence
Property Description
Location
State TX
County Tarrant
Community Playground, Pool, Community Mailbox, Curbs, Sidewalks
Direction From I-35 W exit Keller Hicks Rd., turn left, right on Harmon Rd, left on Blue Mound Rd, left on Waterleaf, left on Syracuse, rt on Peppercress, left on Cloverfern.
Interior
Interior Features Decorative/Designer Lighting Fixtures, High Speed Internet, Kitchen Island, Open Floorplan, Cable TV, Vaulted Ceiling(s), Walk-In Closet(s)
Heating Central, Electric
Cooling Central Air, Electric
Flooring Ceramic Tile, Luxury Vinyl Plank
Fireplaces Number 1
Fireplaces Type Gas Log, Gas Starter, Living Room, Stone
Fireplace Yes
Window Features Window Coverings
Appliance Dishwasher, Electric Oven, Gas Cooktop, Disposal, Gas Water Heater, Microwave, Tankless Water Heater
Laundry Washer Hookup, Electric Dryer Hookup
Exterior
Exterior Feature Rain Gutters
Parking Features Garage Faces Front, Garage, Garage Door Opener
Garage Spaces 3.0
Fence Wood
Pool None, Community
Community Features Playground, Pool, Community Mailbox, Curbs, Sidewalks
Utilities Available Natural Gas Available, Sewer Available, Separate Meters, Underground Utilities, Water Available, Cable Available
Water Access Desc Public
Roof Type Composition
Porch Patio, Covered
Garage Yes
Building
Lot Description Landscaped, Subdivision, Few Trees
Dwelling Type House
Foundation Slab
Sewer Public Sewer
Water Public
Level or Stories One
Schools
Elementary Schools Haslet
Middle Schools Wilson
High Schools Eaton
School District Northwest Isd
Others
HOA Name First Service Residential
HOA Fee Include All Facilities,Association Management,Maintenance Grounds
Tax ID 42886862
Security Features Smoke Detector(s)
Special Listing Condition Standard
Virtual Tour https://www.propertypanorama.com/instaview/ntreis/20937152
"My job is to find and attract mastery-based agents to the office, protect the culture, and make sure everyone is happy! "






