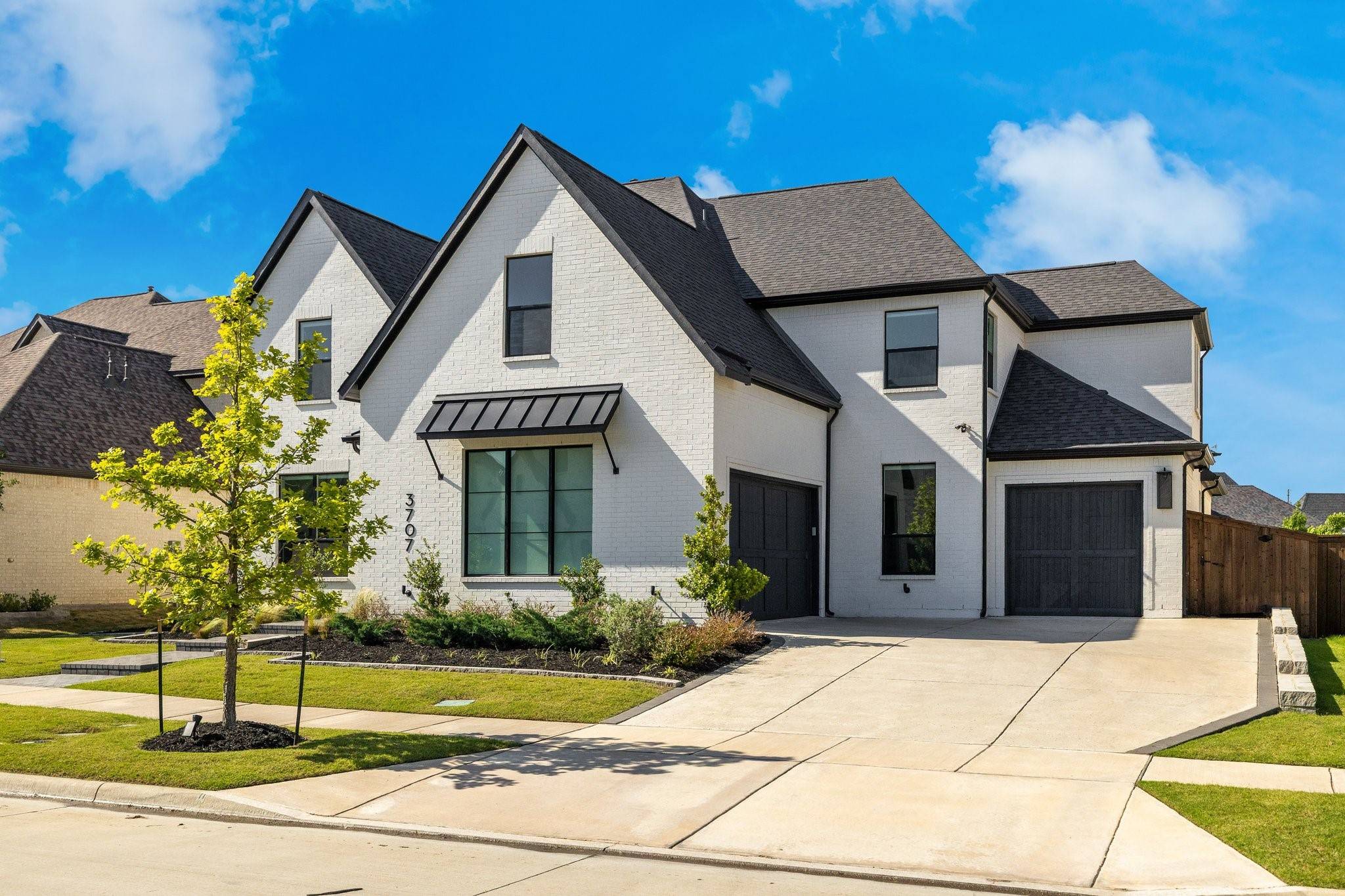5 Beds
6 Baths
4,714 SqFt
5 Beds
6 Baths
4,714 SqFt
OPEN HOUSE
Sat May 24, 1:00pm - 4:00pm
Key Details
Property Type Single Family Home
Sub Type Single Family Residence
Listing Status Active
Purchase Type For Sale
Square Footage 4,714 sqft
Price per Sqft $318
Subdivision Edgestone At Legacy
MLS Listing ID 20940147
Style Contemporary/Modern,Farmhouse
Bedrooms 5
Full Baths 5
Half Baths 1
HOA Fees $1,502/ann
HOA Y/N Yes
Year Built 2021
Lot Size 9,713 Sqft
Acres 0.223
Property Sub-Type Single Family Residence
Property Description
Set against a scenic greenbelt backdrop and just minutes from the vibrant energy of Legacy West, The Star, and PGA Frisco, this 5-bedroom, 5.5-bathroom residence offers the rare blend of serene privacy and urban proximity. Built by the acclaimed Shaddock Homes, every detail of this home evokes elegance—from the commanding glass entry and sweeping circular staircase to the floor-to-ceiling cabinetry and custom lighting throughout.
Inside, soaring ceilings and expansive glass doors usher in abundant natural light, accentuating the open-concept living anchored by a dramatic two-story fireplace. The gourmet chef's kitchen is the heart of the home, boasting a 10-inch quartzite waterfall island, top-tier KitchenAid appliances, and marble graphite finishes—a true showpiece for the modern entertainer.
Tucked away on the main level, the luxury primary suite serves as a personal retreat, complete with a frameless walk-in shower featuring dual shower heads and timeless marble accents. Each of the five spacious bedrooms includes its own private ensuite bath, providing unmatched comfort for family and guests alike.
Upstairs, enjoy cozy movie nights in the media room, creative energy in the flex space, and tranquil views from the Juliet balcony overlooking the family room. A private home office with double French doors and oversized windows offers the ideal work-from-home sanctuary.
Step outside to a backyard primed for your dream pool—an entertainer's paradise in the making. With custom motorized shades, two tankless water heaters, dual AC units, and access to resort-style community amenities, this residence is as efficient as it is elegant.
3707 Marble Hill is more than a home—it's a lifestyle. Refined. Elevated. Unforgettable.
Location
State TX
County Denton
Community Clubhouse, Fitness Center, Playground, Pool, Trails/Paths
Direction Use GPS
Interior
Interior Features Kitchen Island, Open Floorplan, Vaulted Ceiling(s), Walk-In Closet(s)
Heating Central
Cooling Central Air, Ceiling Fan(s)
Flooring Carpet, Hardwood
Fireplaces Number 1
Fireplaces Type Gas, Living Room
Fireplace Yes
Appliance Dryer, Dishwasher, Gas Cooktop, Disposal, Gas Oven, Microwave, Refrigerator, Washer
Exterior
Parking Features Driveway, Garage
Garage Spaces 3.0
Fence Fenced
Pool None, Community
Community Features Clubhouse, Fitness Center, Playground, Pool, Trails/Paths
Utilities Available Sewer Available, Water Available
Water Access Desc Public
Roof Type Composition,Shingle
Porch Covered
Garage Yes
Building
Dwelling Type House
Foundation Slab
Sewer Public Sewer
Water Public
Level or Stories Two
Schools
Elementary Schools Allen
Middle Schools Hunt
High Schools Frisco
School District Frisco Isd
Others
HOA Name First Service Residnetial
HOA Fee Include All Facilities
Senior Community No
Tax ID R731923
Virtual Tour https://www.propertypanorama.com/instaview/ntreis/20940147
"My job is to find and attract mastery-based agents to the office, protect the culture, and make sure everyone is happy! "






