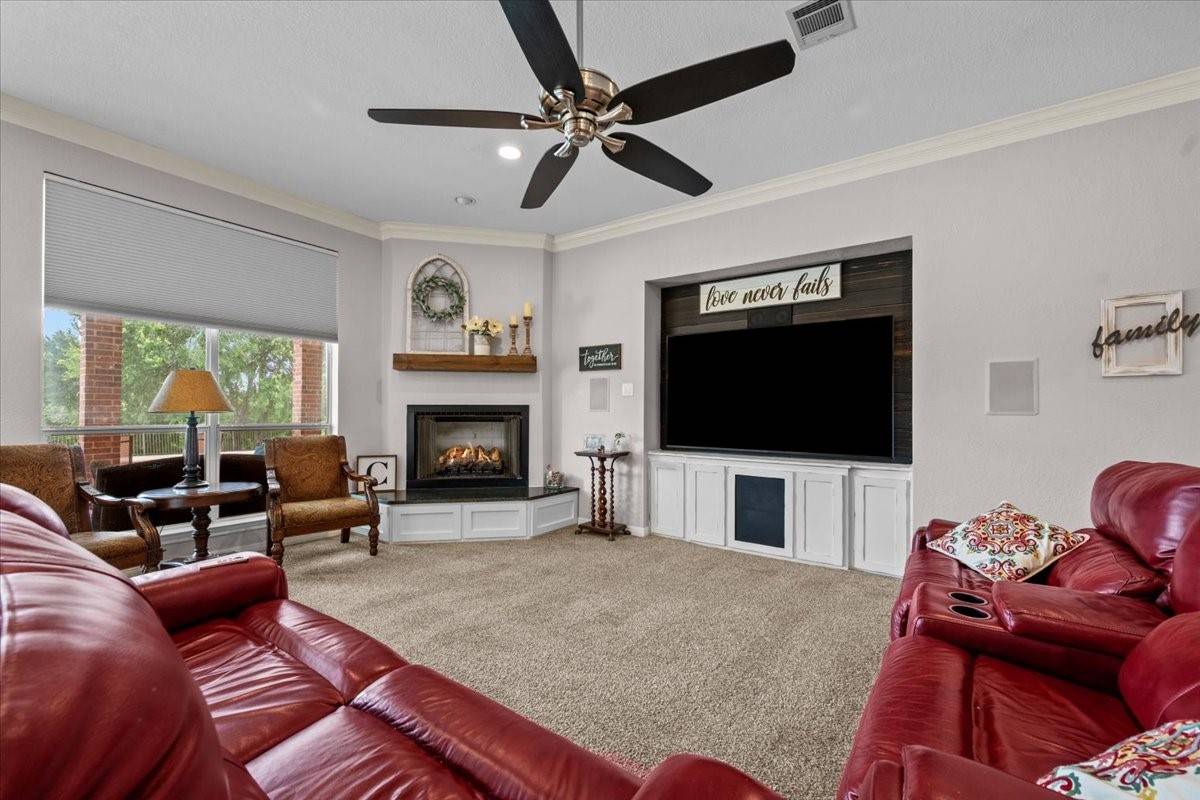5 Beds
4 Baths
3,437 SqFt
5 Beds
4 Baths
3,437 SqFt
Key Details
Property Type Single Family Home
Sub Type Single Family Residence
Listing Status Active
Purchase Type For Sale
Square Footage 3,437 sqft
Price per Sqft $215
Subdivision Chapman Ph Vi
MLS Listing ID 20941912
Style Traditional,Detached
Bedrooms 5
Full Baths 4
HOA Y/N No
Year Built 2001
Annual Tax Amount $9,366
Lot Size 0.959 Acres
Acres 0.959
Property Sub-Type Single Family Residence
Property Description
Discover the perfect blend of country charm and city convenience at 809 Remington Park Drive a custom-built, one-owner estate nestled in sought-after Robinson ISD.
Set on a generous lot with an additional 1.36-acre parcel included, this home ensures unobstructed views and complete privacy—a rare find in today's market. Whether you're soaking in the breathtaking sunset views from the back patio or enjoying a peaceful morning by the pool, every inch of this property is designed to help you relax and recharge.
Step inside to find spacious interiors with 5 bedrooms and 4 bathrooms, perfectly suited for families or those who love to entertain. Smart home features are thoughtfully integrated throughout, offering modern convenience without sacrificing timeless appeal. From comfort and security to energy efficiency, this home keeps pace with your lifestyle.
Outdoors, a sparkling pool and fully equipped pool bathroom create a private oasis perfect for summer barbecues, weekend gatherings, or quiet evenings under the stars.
This is more than just a home—it's a lifestyle. With room to expand, entertain, and unwind, you'll enjoy all the benefits of refined living in a setting that feels like a retreat.
Don't miss this unique opportunity—schedule your private tour today!
Location
State TX
County Mclennan
Direction N on Remington Park from Moonlight Dr
Rooms
Other Rooms Cabana, Storage
Interior
Interior Features Built-in Features, Decorative/Designer Lighting Fixtures, Double Vanity, Granite Counters, High Speed Internet, Kitchen Island, Loft, Open Floorplan, Pantry, Smart Home, Wired for Data, Walk-In Closet(s), Wired for Sound
Heating Central, Electric
Cooling Central Air, Ceiling Fan(s), Electric
Flooring Carpet, Tile, Wood
Fireplaces Number 1
Fireplaces Type Gas, Gas Log
Fireplace Yes
Window Features Window Coverings
Appliance Dryer, Dishwasher, Electric Cooktop, Electric Oven, Electric Range, Disposal, Microwave, Refrigerator, Tankless Water Heater, Vented Exhaust Fan, Washer
Laundry Washer Hookup, Electric Dryer Hookup, Laundry in Utility Room
Exterior
Exterior Feature Awning(s), Deck, Fire Pit, Outdoor Kitchen, Outdoor Living Area, Outdoor Shower, Rain Gutters
Parking Features Door-Single, Garage, Garage Door Opener, RV Access/Parking, Workshop in Garage
Garage Spaces 2.0
Fence Back Yard, Fenced, Wrought Iron
Pool Cabana, Fenced, Gunite, Heated, In Ground, Outdoor Pool, Pool, Private, Pool Sweep
Utilities Available Propane, Sewer Available, Water Available
Water Access Desc Public
Roof Type Asphalt
Porch Covered, Deck
Garage Yes
Private Pool Yes
Building
Lot Description Acreage, Back Yard, Lawn, Rolling Slope, Many Trees, Sprinkler System, Few Trees
Dwelling Type House
Foundation Slab
Sewer Public Sewer
Water Public
Level or Stories One
Additional Building Cabana, Storage
Schools
Elementary Schools Robinson
High Schools Robinson
School District Robinson Isd
Others
Senior Community No
Tax ID 440027020001180
Virtual Tour https://www.propertypanorama.com/instaview/ntreis/20941912
"My job is to find and attract mastery-based agents to the office, protect the culture, and make sure everyone is happy! "






